- ERA
- South Carolina
- Sumter
- 1545 Sawtooth Lane
1545 Sawtooth Lane, Sumter, SC 29153
Local realty services provided by:ERA Wilder Realty
1545 Sawtooth Lane,Sumter, SC 29153
$330,000
- 4 Beds
- 3 Baths
- 2,574 sq. ft.
- Single family
- Active
Listed by: jeanette redfern
Office: bowen & associates realty
MLS#:200842
Source:SC_SBR
Price summary
- Price:$330,000
- Price per sq. ft.:$128.21
- Monthly HOA dues:$25
About this home
Move in ready, in Popular Bradford Meadows. Lovely Devonshire model by Great Southern Homes. Light and bright home home features spacious Kitchen with White Cabinets , granite counters and a huge kitchen island. Kitchen is open to expansive great room space with room for your biggest TV and furniture . Downstairs also features a lovely dining room, living room and half bath. Upstairs to your spacious Primary Suite with walk in closet . Attached primary bathroom showcases split vanities, garden tub and separate shower. 3 other generous sized bedrooms , laundryroom and a handy flex space loft area for your office , play space or gaming room are also found upstairs. This lovely home home is set on a large .25 acre corner cul de sac lot with rear patio for your outdoor entertaining . Great central location minutes to shopping, restaurants and Shaw AFB . Make your appointment to view this lovely home before its gone.
Contact an agent
Home facts
- Year built:2023
- Listing ID #:200842
- Added:105 day(s) ago
- Updated:January 30, 2026 at 04:55 PM
Rooms and interior
- Bedrooms:4
- Total bathrooms:3
- Full bathrooms:2
- Half bathrooms:1
- Living area:2,574 sq. ft.
Heating and cooling
- Cooling:Central Air, Heat Pump
- Heating:Electric, Heat Pump
Structure and exterior
- Year built:2023
- Building area:2,574 sq. ft.
- Lot area:0.25 Acres
Schools
- High school:Crestwood
- Middle school:Ebenezer
- Elementary school:Oakland/Shaw Heights/High Hills
Utilities
- Water:Public
- Sewer:Public Sewer, Sewer Available
Finances and disclosures
- Price:$330,000
- Price per sq. ft.:$128.21
New listings near 1545 Sawtooth Lane
- New
 $420,000Active5 beds 4 baths3,196 sq. ft.
$420,000Active5 beds 4 baths3,196 sq. ft.1980 Castlerock Drive, Sumter, SC 29153
MLS# 201637Listed by: RE/MAX SUMMIT  $350,000Pending5 beds 4 baths2,797 sq. ft.
$350,000Pending5 beds 4 baths2,797 sq. ft.3390 Traveler Trail #03c C15, Sumter, SC 29150
MLS# 201626Listed by: STANLEY MARTIN HOMES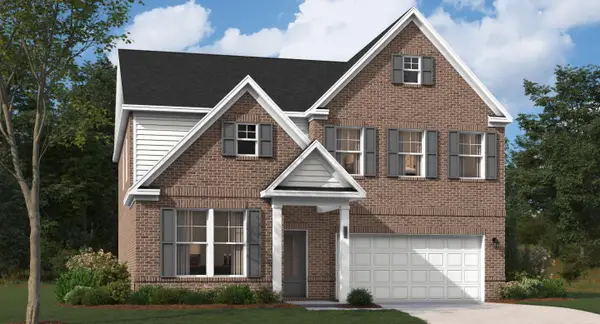 $374,360Pending4 beds 3 baths2,729 sq. ft.
$374,360Pending4 beds 3 baths2,729 sq. ft.595 Edenwood Drive #03c C40, Sumter, SC 29154
MLS# 201628Listed by: STANLEY MARTIN HOMES- New
 $250,000Active4 beds 2 baths2,237 sq. ft.
$250,000Active4 beds 2 baths2,237 sq. ft.537 W Calhoun Street, Sumter, SC 29150
MLS# 201624Listed by: RE/MAX SUMMIT - New
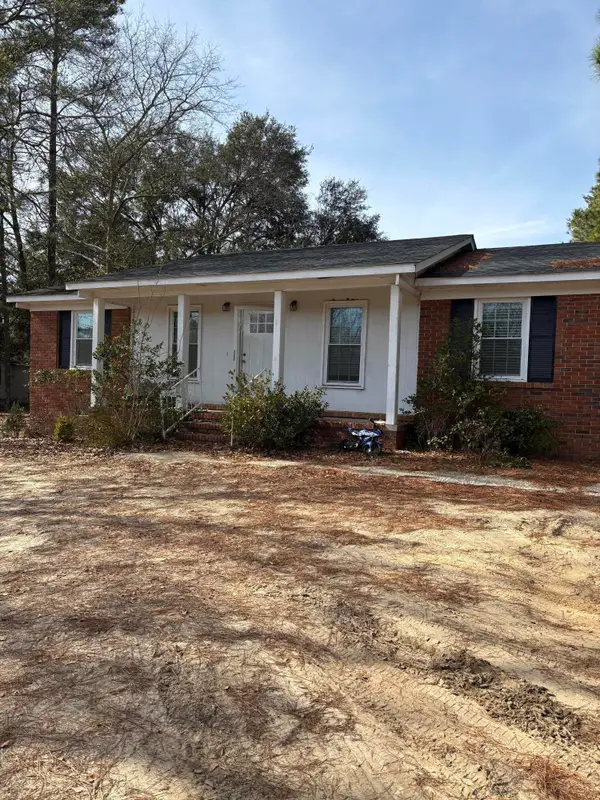 $129,000Active3 beds 1 baths1,063 sq. ft.
$129,000Active3 beds 1 baths1,063 sq. ft.582 National Street, Sumter, SC 29150
MLS# 26002777Listed by: SYNERGY GROUP PROPERTIES - New
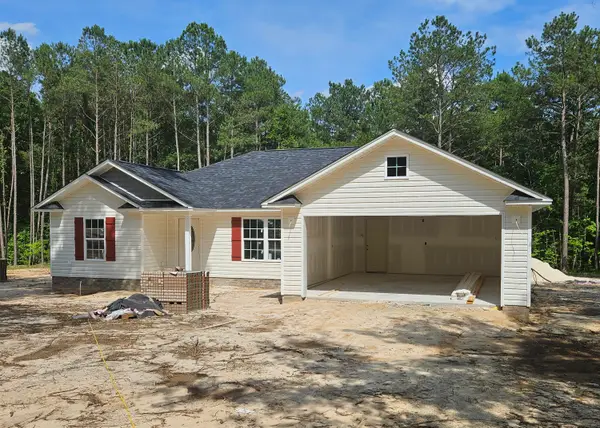 $260,000Active3 beds 2 baths1,616 sq. ft.
$260,000Active3 beds 2 baths1,616 sq. ft.991 S Saint Pauls Church Road, Sumter, SC 29154
MLS# 201621Listed by: CHAPCO REALTY LLC - New
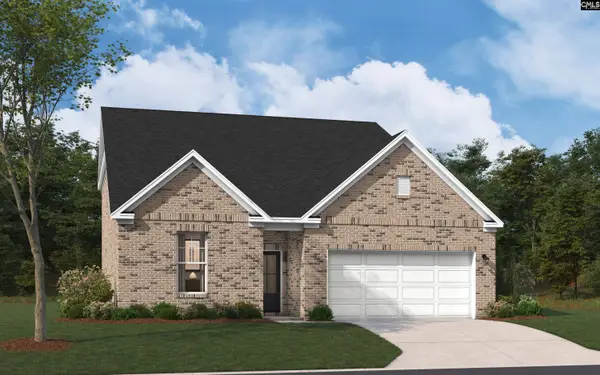 $358,900Active5 beds 4 baths2,797 sq. ft.
$358,900Active5 beds 4 baths2,797 sq. ft.598 Edenwood Drive, Sumter, SC 29150
MLS# 625921Listed by: SM SOUTH CAROLINA BROKERAGE LLC - New
 $348,900Active4 beds 3 baths2,729 sq. ft.
$348,900Active4 beds 3 baths2,729 sq. ft.575 Edenwood Drive, Sumter, SC 29150
MLS# 625880Listed by: SM SOUTH CAROLINA BROKERAGE LLC - New
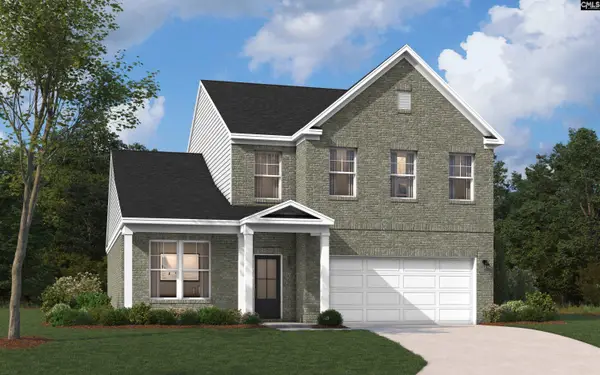 $337,085Active4 beds 3 baths2,455 sq. ft.
$337,085Active4 beds 3 baths2,455 sq. ft.585 Edenwood Drive, Sumter, SC 29150
MLS# 625890Listed by: SM SOUTH CAROLINA BROKERAGE LLC - New
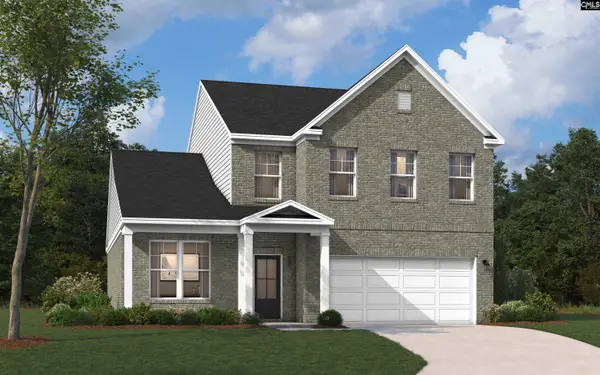 $337,900Active4 beds 3 baths2,455 sq. ft.
$337,900Active4 beds 3 baths2,455 sq. ft.580 Edenwood Drive, Sumter, SC 29150
MLS# 625893Listed by: SM SOUTH CAROLINA BROKERAGE LLC

