1739 Canopy Drive #Lot 32, Sumter, SC 29150
Local realty services provided by:ERA Wilder Realty
1739 Canopy Drive #Lot 32,Sumter, SC 29150
$279,900
- 4 Beds
- 3 Baths
- - sq. ft.
- Single family
- Pending
Listed by: joy lynn lawson-james
Office: re/max summit
MLS#:200566
Source:SC_SBR
Price summary
- Price:$279,900
About this home
Brand New Construction in Canopy of Oaks - Built by Great Southern Homes Welcome to this stunning 4-bedroom, 2.5 bath, 2-story home offering 2,324 sq. ft. of modern living space in the desirable Canopy of Oaks subdivision. The Portia Elevation A is designed with style and comfort in mind. This home features an open-concept layout, a spacious 2-car garage, and thoughtful upgrades throughout. The gourmet kitchen showcases stainless steel appliances, upgraded lighting, and sleek plumbing fixtures, perfect for both everyday living and entertaining. The inviting great room highlights a stylish new electric fireplace that can be enjoyed year-round—with or without heat—for added ambiance. Also downstairs you'll find a flex room to utilize as you see fit. Upstairs, you'll find the laundry/utility room and generously sized bedrooms, including a luxurious owner's suite with a private bath. With 4 total bedrooms and 2.5 baths, there's plenty of room for family, guests, or a home office. This home blends functionality with modern design, making it the perfect choice for today's lifestyle. Estimated completion time October 2025. Call/Text/Email Joy Lynn Lawson today to get more details on how to turn this house into your next home!
Contact an agent
Home facts
- Year built:2025
- Listing ID #:200566
- Added:56 day(s) ago
- Updated:November 13, 2025 at 08:45 AM
Rooms and interior
- Bedrooms:4
- Total bathrooms:3
- Full bathrooms:2
- Half bathrooms:1
Heating and cooling
- Cooling:Central Air
- Heating:Electric, Natural Gas
Structure and exterior
- Year built:2025
- Lot area:0.12 Acres
Schools
- High school:Crestwood
- Middle school:Ebenezer
- Elementary school:Oakland/Shaw Heights/High Hills
Utilities
- Water:Public
- Sewer:Public Sewer
Finances and disclosures
- Price:$279,900
New listings near 1739 Canopy Drive #Lot 32
- New
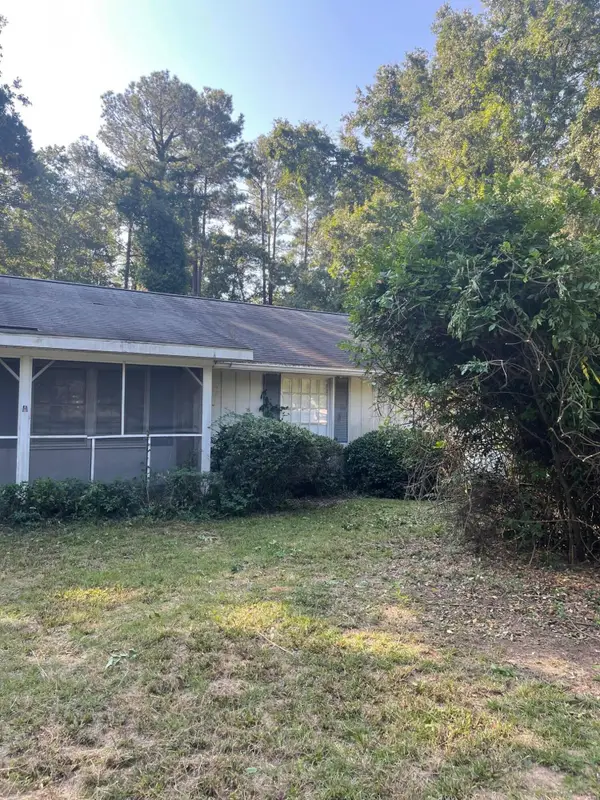 $175,000Active3 beds 2 baths1,689 sq. ft.
$175,000Active3 beds 2 baths1,689 sq. ft.6632 S Mayrant Circle, Sumter, SC 29154
MLS# 201055Listed by: RE/MAX SUMMIT 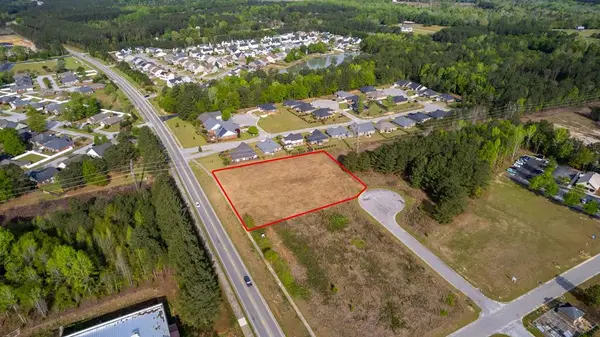 $189,900Active0.85 Acres
$189,900Active0.85 Acres40 Constitution Circle, Sumter, SC 29150
MLS# 156670Listed by: BERKSHIRE HATHAWAY HS BRABHAM- New
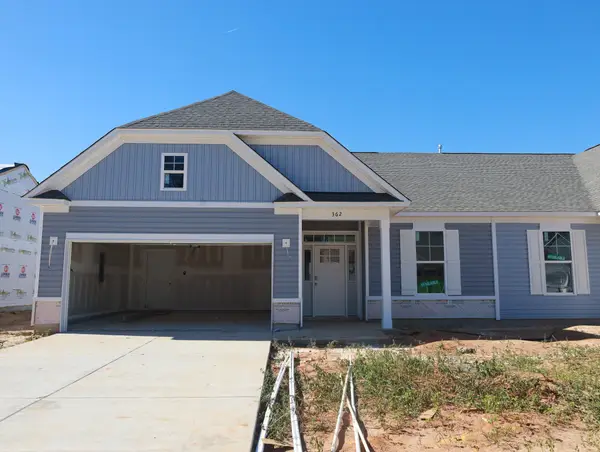 $244,900Active3 beds 3 baths1,515 sq. ft.
$244,900Active3 beds 3 baths1,515 sq. ft.362 Acorn Street #28, Sumter, SC 29154
MLS# 201048Listed by: RE/MAX SUMMIT - New
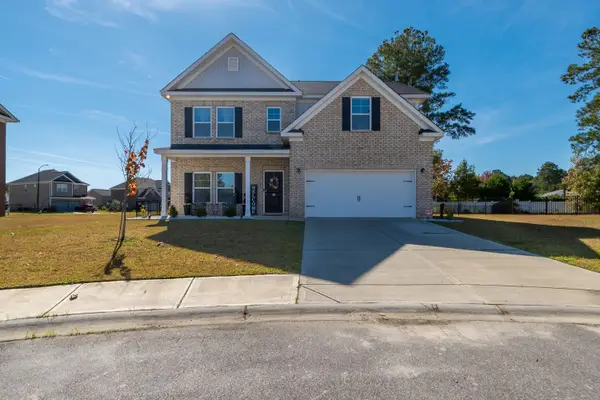 $337,500Active5 beds 3 baths2,514 sq. ft.
$337,500Active5 beds 3 baths2,514 sq. ft.20 Rallidae Court, Sumter, SC 29150
MLS# 201050Listed by: RE/MAX SUMMIT - New
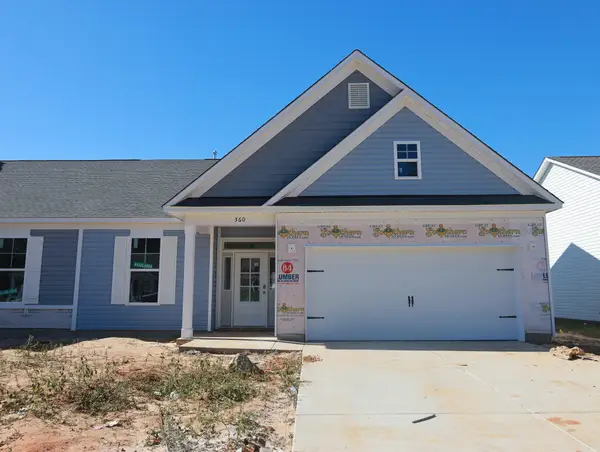 $254,900Active3 beds 3 baths1,515 sq. ft.
$254,900Active3 beds 3 baths1,515 sq. ft.360 Acorn Street, Sumter, SC 29154
MLS# 201051Listed by: RE/MAX SUMMIT - New
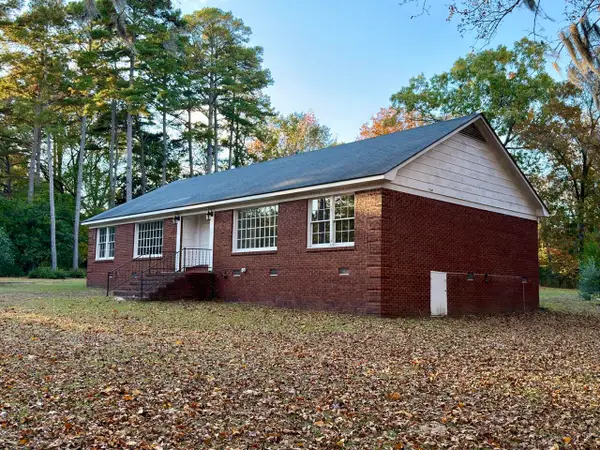 $320,000Active3 beds 2 baths2,183 sq. ft.
$320,000Active3 beds 2 baths2,183 sq. ft.5760 Brookland Drive, Sumter, SC 29154
MLS# 201045Listed by: RE/MAX SUMMIT - New
 $34,900Active1 beds 1 baths401 sq. ft.
$34,900Active1 beds 1 baths401 sq. ft.9 Maney Street, Sumter, SC 29150
MLS# 621334Listed by: CENTURY 21 VANGUARD - New
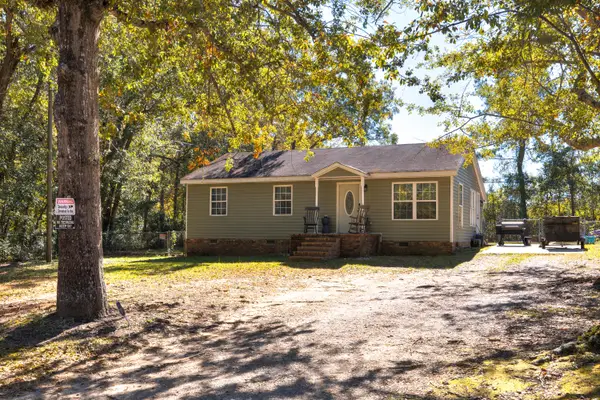 $184,900Active3 beds 2 baths1,017 sq. ft.
$184,900Active3 beds 2 baths1,017 sq. ft.6 Burkett Drive, Sumter, SC 29150
MLS# 201041Listed by: APPRAISAL ASSOCIATES OF SC - New
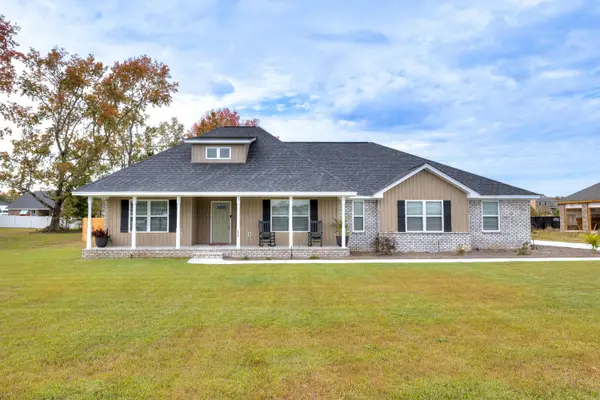 Listed by ERA$385,000Active4 beds 4 baths2,156 sq. ft.
Listed by ERA$385,000Active4 beds 4 baths2,156 sq. ft.1250 Sandpiper Drive, Sumter, SC 29154
MLS# 201040Listed by: ERA-WILDER REALTY-SUMTER - New
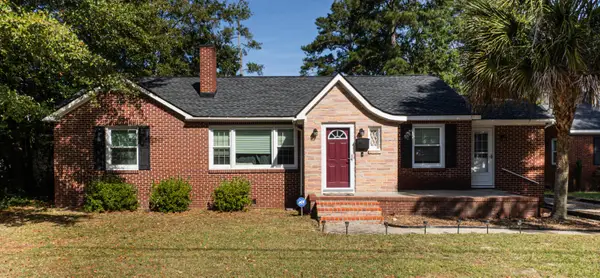 $220,000Active3 beds 2 baths1,578 sq. ft.
$220,000Active3 beds 2 baths1,578 sq. ft.541 W Calhoun Street, Sumter, SC 29150
MLS# 201038Listed by: EXP REALTY COLUMBIA
