1860 Hatteras Way, Sumter, SC 29153
Local realty services provided by:ERA Wilder Realty
1860 Hatteras Way,Sumter, SC 29153
$429,900
- 4 Beds
- 3 Baths
- 2,408 sq. ft.
- Single family
- Active
Listed by: peggy haley
Office: premier properties of the carolinas
MLS#:200118
Source:SC_SBR
Price summary
- Price:$429,900
- Price per sq. ft.:$178.53
About this home
Custom built home on Pond with community pool and is located on cul-de-sac. Home features an open floor plan with 4 bedrooms and 3 full baths. Beautiful upgrades, smooth ceilings which are 15' tall in dining room and a lots of moldings, very high baseboards, Trey ceilings in Great Room with fireplace with gas logs and has built-in custom cabinets with selves. Kitchen has white custom built cabinets with solid surface countertops with a small bar which opens to the eat-in area, Florida room located on the back of home. Primary bedroom has a beautiful shaped trey ceiling with double closets entering the bathroom. Primary bathroom has separate double sinks with extra custom built cabinets, designer soaking tub, shower and water room. On the other side of home is two extra bedrooms which share a full bathroom together. Home has a 2 car garage with an above bedroom with a full bathroom.
Contact an agent
Home facts
- Year built:2005
- Listing ID #:200118
- Added:122 day(s) ago
- Updated:December 17, 2025 at 07:24 PM
Rooms and interior
- Bedrooms:4
- Total bathrooms:3
- Full bathrooms:3
- Living area:2,408 sq. ft.
Heating and cooling
- Cooling:Ceiling Fan(s), Central Air, Heat Pump
- Heating:Electric, Heat Pump
Structure and exterior
- Year built:2005
- Building area:2,408 sq. ft.
- Lot area:0.37 Acres
Schools
- High school:Crestwood
- Middle school:Ebenezer
- Elementary school:Oakland/Shaw Heights/High Hills
Utilities
- Water:Public, Well
- Sewer:Public Sewer
Finances and disclosures
- Price:$429,900
- Price per sq. ft.:$178.53
New listings near 1860 Hatteras Way
- New
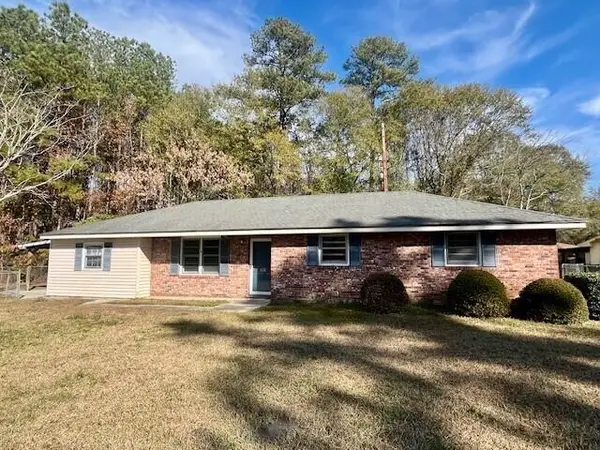 $129,500Active3 beds 2 baths1,465 sq. ft.
$129,500Active3 beds 2 baths1,465 sq. ft.701 Wen Le Drive, Sumter, SC 29150
MLS# 25032621Listed by: TRUHOME REALTY - New
 $249,900Active3 beds 2 baths1,571 sq. ft.
$249,900Active3 beds 2 baths1,571 sq. ft.2411 Orvis Street, Sumter, SC 29154
MLS# 201266Listed by: GAYMON REALTY GROUP - New
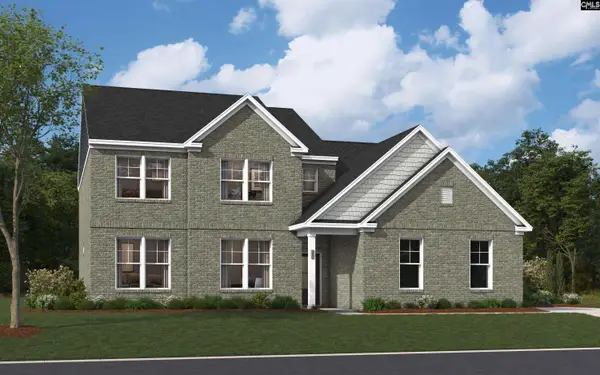 $454,900Active5 beds 4 baths3,300 sq. ft.
$454,900Active5 beds 4 baths3,300 sq. ft.3380 Riders Drive, Sumter, SC 29150
MLS# 623397Listed by: SM SOUTH CAROLINA BROKERAGE LLC - New
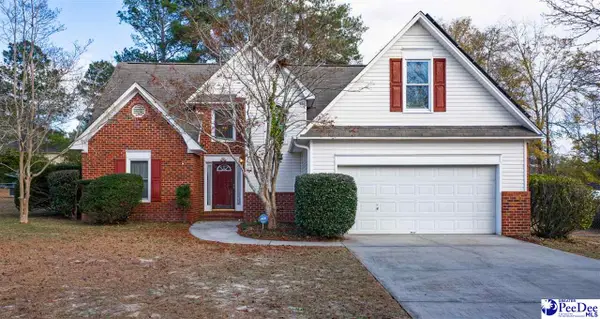 $269,500Active4 beds 3 baths1,753 sq. ft.
$269,500Active4 beds 3 baths1,753 sq. ft.1041 Dover Circle, Sumter, SC 29154
MLS# 20254651Listed by: DRAYTON REALTY GROUP - New
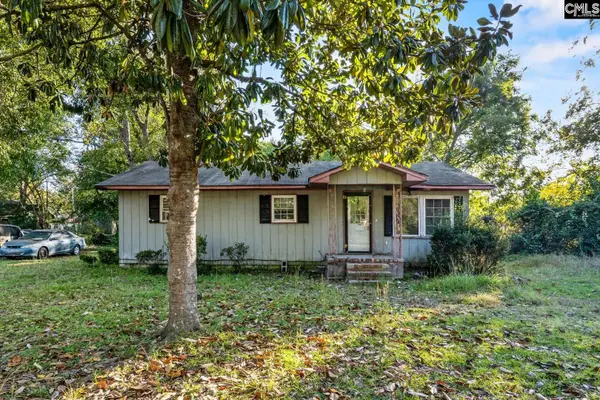 $39,000Active3 beds 1 baths1,312 sq. ft.
$39,000Active3 beds 1 baths1,312 sq. ft.11 Wallace Street, Sumter, SC 29150
MLS# 623347Listed by: CENTURY 21 VANGUARD - New
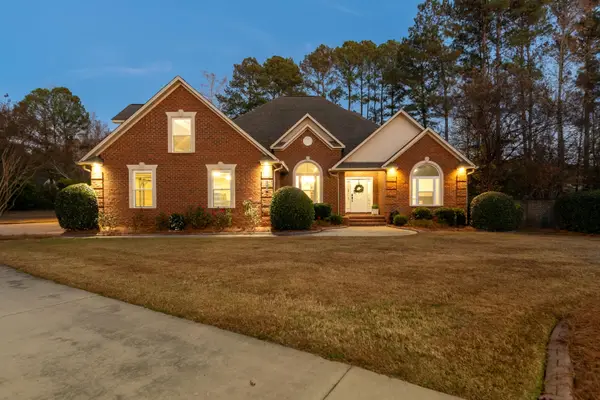 $645,000Active4 beds 4 baths3,505 sq. ft.
$645,000Active4 beds 4 baths3,505 sq. ft.1445 Broadwater Drive, Sumter, SC 29150
MLS# 201256Listed by: RE/MAX SUMMIT - Open Sun, 1 to 3pmNew
 $475,000Active4 beds 3 baths2,103 sq. ft.
$475,000Active4 beds 3 baths2,103 sq. ft.2120 Tanglewood Road, Sumter, SC 29154
MLS# 201254Listed by: KELLER WILLIAMS PALMETTO SUMTER - New
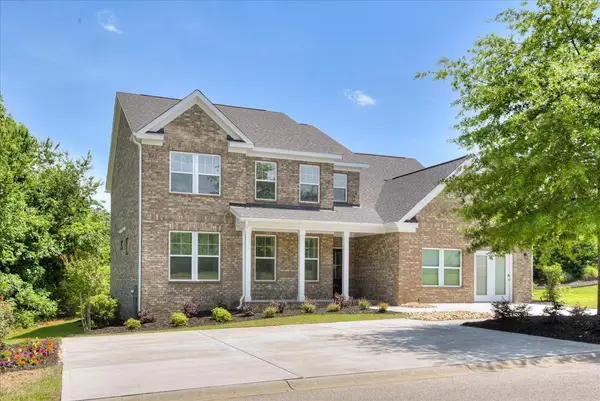 $454,900Active5 beds 4 baths3,300 sq. ft.
$454,900Active5 beds 4 baths3,300 sq. ft.3380 Riders Drive #03d-286, Sumter, SC 29150
MLS# 201251Listed by: STANLEY MARTIN HOMES 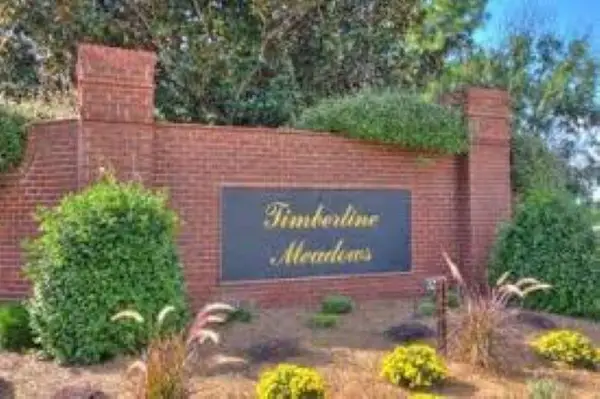 $464,900Active4 beds 4 baths3,359 sq. ft.
$464,900Active4 beds 4 baths3,359 sq. ft.540 Hacienda Court #03d 093 Fairhaven J, Sumter, SC 29150
MLS# 201022Listed by: STANLEY MARTIN HOMES- New
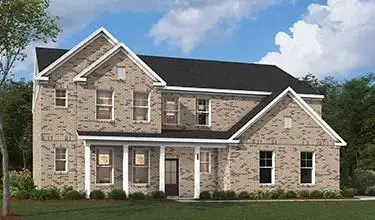 $459,900Active5 beds 4 baths3,593 sq. ft.
$459,900Active5 beds 4 baths3,593 sq. ft.525 Hacienda Court #03d 097, Sumter, SC 29150
MLS# 201249Listed by: STANLEY MARTIN HOMES
