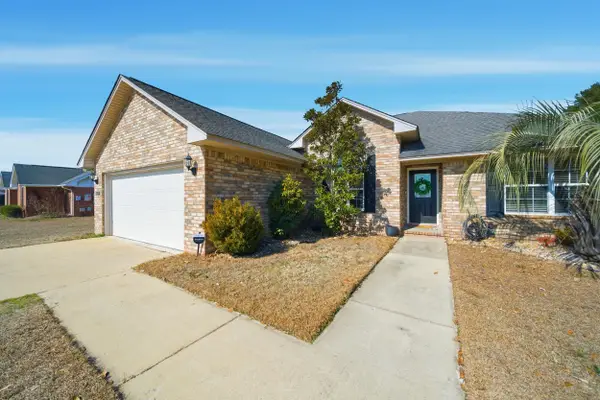1861 Wildhorse Drive, Sumter, SC 29153
Local realty services provided by:ERA Leatherman Realty, Inc.
1861 Wildhorse Drive,Sumter, SC 29153
$290,000
- 4 Beds
- 3 Baths
- 1,981 sq. ft.
- Single family
- Active
Listed by: anna davis, reginald davis
Office: gaymon realty group inc
MLS#:626362
Source:SC_CML
Price summary
- Price:$290,000
- Price per sq. ft.:$146.39
- Monthly HOA dues:$21.67
About this home
Better-than-new two-story home situated on a spacious nearly half-acre lot, providing an exceptional combination of modern design, functionality, and room to grow. This well-maintained 4-bedroom, 2.5-bath residence features a thoughtfully designed open-concept floor plan, perfect for both everyday living and entertaining. The main level showcases durable luxury vinyl plank flooring throughout and a well-appointed kitchen featuring a large center island, stainless steel appliances, ample cabinetry, a pantry, and additional storage. The kitchen flows seamlessly into the light-filled great room, creating an inviting space for gatherings and relaxation. Upstairs, the primary suite serves as a private retreat with generous space to unwind. Three additional bedrooms present flexibility for family members, guests, or a home office, while the double-sink hall bathroom provides added convenience. A conveniently located upstairs laundry enhances everyday functionality. Additional highlights include a 2-car garage with ample storage, and an expansive backyard with endless possibilities for outdoor living, entertaining, gardening, or recreation. The nearly half-acre lot provides privacy and space rarely found in newer construction. VA assumable loan available at an attractive 4.99 interest rate for eligible buyers, with a rare opportunity for significant long-term savings. With its modern finishes, spacious layout, and desirable location, this home is move-in ready and truly must-see. Disclaimer: CMLS has not reviewed and, therefore, does not endorse vendors who may appear in listings.
Contact an agent
Home facts
- Year built:2023
- Listing ID #:626362
- Added:6 day(s) ago
- Updated:February 13, 2026 at 03:25 PM
Rooms and interior
- Bedrooms:4
- Total bathrooms:3
- Full bathrooms:2
- Half bathrooms:1
- Living area:1,981 sq. ft.
Heating and cooling
- Cooling:Central
- Heating:Heat Pump 1st Lvl
Structure and exterior
- Year built:2023
- Building area:1,981 sq. ft.
- Lot area:0.49 Acres
Schools
- High school:Crestwood
- Middle school:Ebenezer
- Elementary school:Oakland
Utilities
- Water:Public
- Sewer:Septic
Finances and disclosures
- Price:$290,000
- Price per sq. ft.:$146.39
New listings near 1861 Wildhorse Drive
- New
 $265,000Active4 beds 3 baths2,226 sq. ft.
$265,000Active4 beds 3 baths2,226 sq. ft.1707 Trevino Drive, Sumter, SC 29154
MLS# 201761Listed by: JPAR MAGNOLIA GROUP - New
 $170,000Active2 beds 2 baths1,251 sq. ft.
$170,000Active2 beds 2 baths1,251 sq. ft.394 Wildwood Avenue, Sumter, SC 29154
MLS# 201760Listed by: KELLER WILLIAMS PALMETTO SUMTER - New
 $261,500Active3 beds 2 baths1,584 sq. ft.
$261,500Active3 beds 2 baths1,584 sq. ft.3755 Rhododendron Street, Sumter, SC 29154
MLS# 201759Listed by: RE/MAX SUMMIT - New
 $164,500Active3 beds 2 baths1,053 sq. ft.
$164,500Active3 beds 2 baths1,053 sq. ft.2628 Hodge Street, Sumter, SC 29154
MLS# 201750Listed by: ADVANTAGE REALTY GROUP, INC - New
 $273,400Active4 beds 3 baths1,967 sq. ft.
$273,400Active4 beds 3 baths1,967 sq. ft.2605 Nicholson Drive #2605, Sumter, SC 29150
MLS# 201749Listed by: ADVANTAGE REALTY GROUP, INC - New
 $500,370Active5 beds 5 baths3,689 sq. ft.
$500,370Active5 beds 5 baths3,689 sq. ft.480 Hacienda Court, Sumter, SC 29150
MLS# 626635Listed by: SM SOUTH CAROLINA BROKERAGE LLC - New
 $195,000Active3 beds 2 baths1,460 sq. ft.
$195,000Active3 beds 2 baths1,460 sq. ft.407 Alice Court, Sumter, SC 29150
MLS# 201742Listed by: BERKSHIRE HATHAWAY HS BRABHAM - New
 $39,000Active0.76 Acres
$39,000Active0.76 Acres3260 Pinewood Road, Sumter, SC 29154
MLS# 201741Listed by: ADVANTAGE REALTY GROUP, INC - New
 $249,900Active3 beds 2 baths1,864 sq. ft.
$249,900Active3 beds 2 baths1,864 sq. ft.301 Stark Street, Sumter, SC 29150
MLS# 201728Listed by: ADVANTAGE REALTY GROUP, INC - New
 $899,000Active5 beds 6 baths5,909 sq. ft.
$899,000Active5 beds 6 baths5,909 sq. ft.1395 Broadwater Drive, Sumter, SC 29150
MLS# 201727Listed by: RE/MAX SUMMIT

