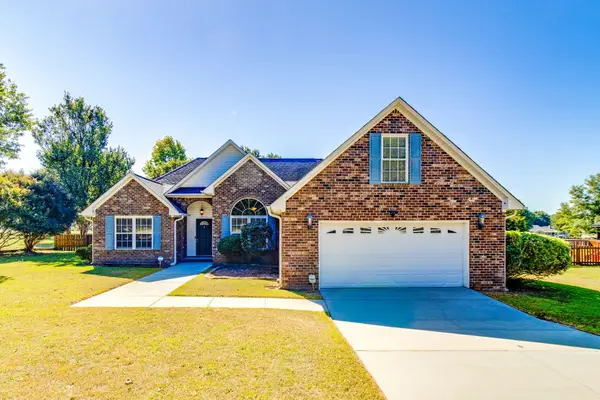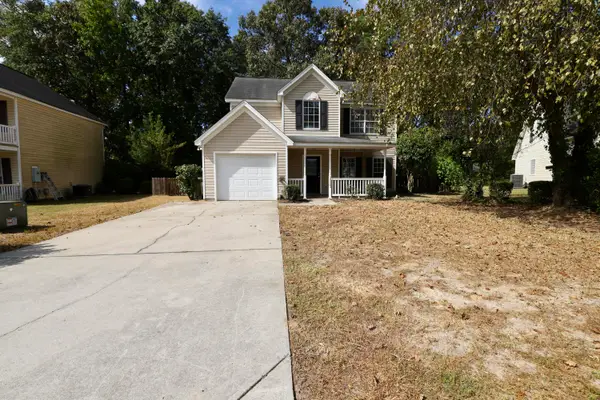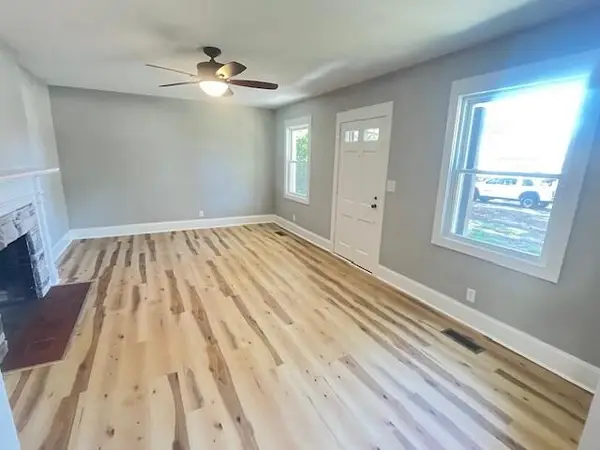1864 Gabriel Lane, Sumter, SC 29150
Local realty services provided by:ERA Wilder Realty
1864 Gabriel Lane,Sumter, SC 29150
$210,000
- 3 Beds
- 3 Baths
- 1,598 sq. ft.
- Townhouse
- Active
Listed by:jessica barefoot
Office:re/max summit
MLS#:200221
Source:SC_SBR
Price summary
- Price:$210,000
- Price per sq. ft.:$131.41
About this home
Welcome home to this gorgeous almost new townhome located near the cul-de-sac in popular Hunters Crossing between town and Shaw AFB. Looking for low maintenance, easy living and close to everything? This is the one! Home is move in ready and features an open floor plan on the main level that includes a convenient half bath, large open kitchen with breakfast bar open to the dining area and great room. Modern kitchen with white cabinets, granite countertops, stainless appliances, large breakfast bar, recessed lighting, pantry and broom closet. Home features luxury vinyl plank flooring throughout the downstairs, bathrooms and laundry room. All bedrooms, laundry room and full bathrooms are located on the second level. Large primary suite with a huge walk in closet, en-suite bathroom with a large soaking tub, separate double shower, sink / vanity combo and water closet. Storage room located upstairs. Two car attached garage and rear patio. HOA maintains the front lawn, homeowner is responsible for the back yard lawn maintenance. Easy to view, call your agent today!
Contact an agent
Home facts
- Year built:2023
- Listing ID #:200221
- Added:37 day(s) ago
- Updated:September 05, 2025 at 01:06 PM
Rooms and interior
- Bedrooms:3
- Total bathrooms:3
- Full bathrooms:2
- Half bathrooms:1
- Living area:1,598 sq. ft.
Heating and cooling
- Cooling:Heat Pump
- Heating:Heat Pump
Structure and exterior
- Year built:2023
- Building area:1,598 sq. ft.
- Lot area:0.05 Acres
Schools
- High school:Crestwood
- Middle school:Ebenezer
- Elementary school:Oakland/Shaw Heights/High Hills
Utilities
- Water:Public
- Sewer:Public Sewer, Sewer Available
Finances and disclosures
- Price:$210,000
- Price per sq. ft.:$131.41
New listings near 1864 Gabriel Lane
- New
 $295,000Active3 beds 2 baths2,164 sq. ft.
$295,000Active3 beds 2 baths2,164 sq. ft.1225 Raccoon Road, Sumter, SC 29154
MLS# 200666Listed by: SLATE REALTY LLC - New
 $250,000Active3 beds 3 baths2,064 sq. ft.
$250,000Active3 beds 3 baths2,064 sq. ft.1113 Chivalry Street, Sumter, SC 29154
MLS# 200665Listed by: PARRISH HOME TEAM REALTY, LLC - New
 $249,500Active3 beds 2 baths1,507 sq. ft.
$249,500Active3 beds 2 baths1,507 sq. ft.11 Bland Avenue, Sumter, SC 29150
MLS# 200663Listed by: RE/MAX SUMMIT - New
 $165,000Active3 beds 2 baths1,585 sq. ft.
$165,000Active3 beds 2 baths1,585 sq. ft.911 N Guignard Drive, Sumter, SC 29150
MLS# 200662Listed by: CAROLINA ONE REAL ESTATE-LONG POINT  $246,490Pending3 beds 3 baths
$246,490Pending3 beds 3 baths2350 Sibley Street #Lot 126, Sumter, SC 29153
MLS# 200656Listed by: RE/MAX SUMMIT- CAMDEN- New
 $250,000Active3 beds 2 baths1,501 sq. ft.
$250,000Active3 beds 2 baths1,501 sq. ft.660 Constitution Drive, Sumter, SC 29154
MLS# 200657Listed by: COLDWELL BANKER MIDTOWN  $259,900Pending2 beds 3 baths
$259,900Pending2 beds 3 baths2390 Sibley Street #Lot 122, Sumter, SC 29153
MLS# 200655Listed by: RE/MAX SUMMIT- CAMDEN- New
 $198,500Active3 beds 2 baths1,571 sq. ft.
$198,500Active3 beds 2 baths1,571 sq. ft.526 Mattison Avenue, Sumter, SC 29150
MLS# 618150Listed by: RE/MAX SUMMIT LLC - New
 $65,000Active0.5 Acres
$65,000Active0.5 Acres2140 Water Song Run #Lot 48, Sumter, SC 29150
MLS# 200651Listed by: BERKSHIRE HATHAWAY HS BRABHAM - New
 Listed by ERA$152,000Active3 beds 2 baths1,248 sq. ft.
Listed by ERA$152,000Active3 beds 2 baths1,248 sq. ft.1875 Salterstown Road, Sumter, SC 29153
MLS# 200652Listed by: ERA WILDER REALTY-SANTEE
