- ERA
- South Carolina
- Sumter
- 2118 Eureka Way
2118 Eureka Way, Sumter, SC 29153
Local realty services provided by:ERA Wilder Realty
2118 Eureka Way,Sumter, SC 29153
$309,900
- 4 Beds
- 2 Baths
- 1,951 sq. ft.
- Single family
- Active
Listed by: jessica barefoot
Office: re/max summit
MLS#:200846
Source:SC_SBR
Price summary
- Price:$309,900
- Price per sq. ft.:$158.84
- Monthly HOA dues:$41.67
About this home
Welcome home to this gorgeous true 4 bedroom, single level home with an open floor plan and split bedrooms. Enjoy the cool fall weather on the covered back patio and enjoy the beautiful pond views and fenced in backyard. A spacious front porch welcomes you as you enter into a large dining room beautifully upgraded with wood trim and wainscoting. The spacious kitchen features white cabinets, granite countertops, recessed lighting, stainless appliances and a breakfast bar open to the great room. Easy to maintain LVP throughout the main areas. The great room has a very spacious and open feel with vaulted ceilings. The primary suite features tray ceilings, a large walk in closet with on suite bathroom with tile floors, double vanity sinks, large soaking tub, separate shower and water closet. Large walk in laundry room with ceramic tile floors and spacious two car garage. Conveniently located just minutes from Shaw AFB and town in one of the areas most desired subdivisions, the Beach Forest neighborhood offers a gorgeous community pool, clubhouse, sidewalks and ponds. Must have 24 hours notice to show. Contact your agent today to see this one before it's SOLD!
Contact an agent
Home facts
- Year built:2019
- Listing ID #:200846
- Added:104 day(s) ago
- Updated:January 30, 2026 at 04:56 PM
Rooms and interior
- Bedrooms:4
- Total bathrooms:2
- Full bathrooms:2
- Living area:1,951 sq. ft.
Heating and cooling
- Cooling:Heat Pump
- Heating:Electric
Structure and exterior
- Year built:2019
- Building area:1,951 sq. ft.
- Lot area:0.16 Acres
Schools
- High school:Crestwood
- Middle school:Ebenezer
- Elementary school:Oakland/Shaw Heights/High Hills
Utilities
- Water:Public
- Sewer:Public Sewer
Finances and disclosures
- Price:$309,900
- Price per sq. ft.:$158.84
New listings near 2118 Eureka Way
- New
 $420,000Active5 beds 4 baths3,196 sq. ft.
$420,000Active5 beds 4 baths3,196 sq. ft.1980 Castlerock Drive, Sumter, SC 29153
MLS# 201637Listed by: RE/MAX SUMMIT  $350,000Pending5 beds 4 baths2,797 sq. ft.
$350,000Pending5 beds 4 baths2,797 sq. ft.3390 Traveler Trail #03c C15, Sumter, SC 29150
MLS# 201626Listed by: STANLEY MARTIN HOMES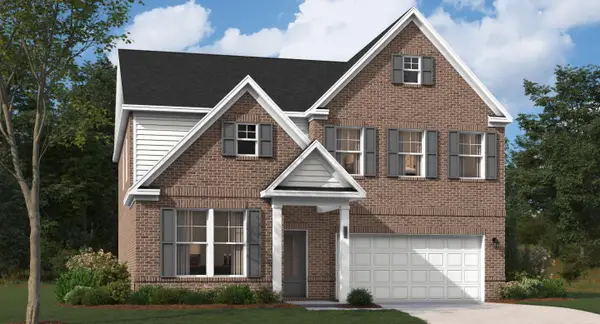 $374,360Pending4 beds 3 baths2,729 sq. ft.
$374,360Pending4 beds 3 baths2,729 sq. ft.595 Edenwood Drive #03c C40, Sumter, SC 29154
MLS# 201628Listed by: STANLEY MARTIN HOMES- New
 $250,000Active4 beds 2 baths2,237 sq. ft.
$250,000Active4 beds 2 baths2,237 sq. ft.537 W Calhoun Street, Sumter, SC 29150
MLS# 201624Listed by: RE/MAX SUMMIT - New
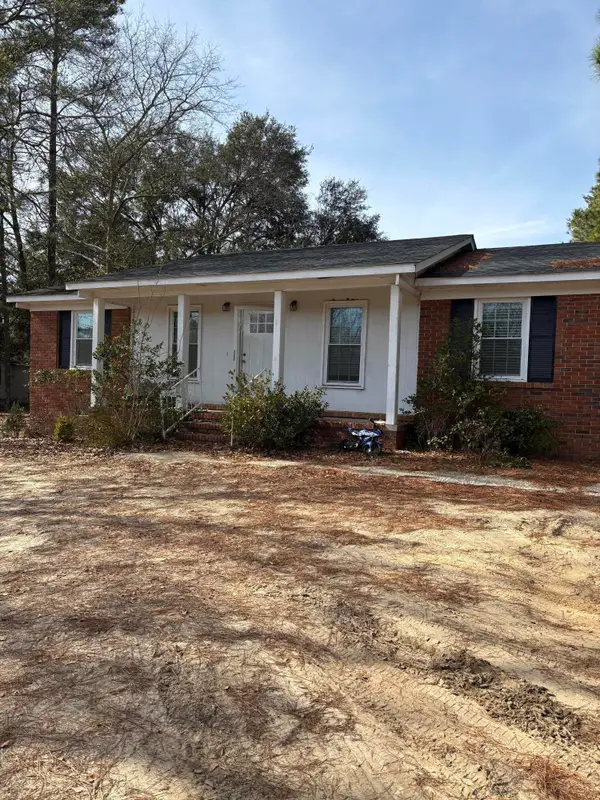 $129,000Active3 beds 1 baths1,063 sq. ft.
$129,000Active3 beds 1 baths1,063 sq. ft.582 National Street, Sumter, SC 29150
MLS# 26002777Listed by: SYNERGY GROUP PROPERTIES - New
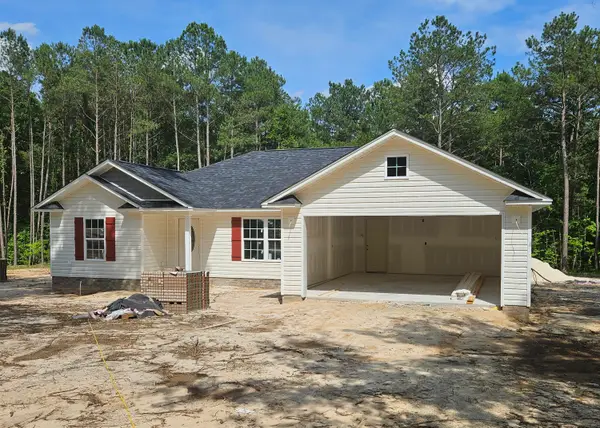 $260,000Active3 beds 2 baths1,616 sq. ft.
$260,000Active3 beds 2 baths1,616 sq. ft.991 S Saint Pauls Church Road, Sumter, SC 29154
MLS# 201621Listed by: CHAPCO REALTY LLC - New
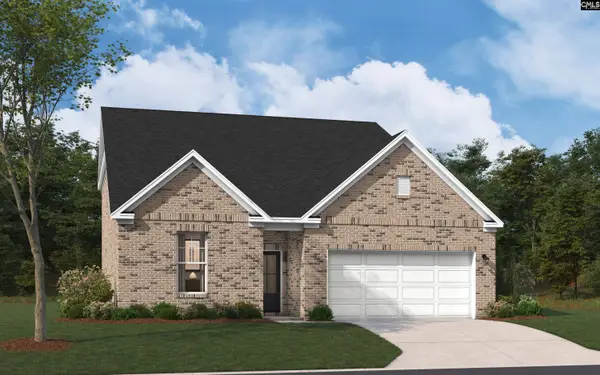 $358,900Active5 beds 4 baths2,797 sq. ft.
$358,900Active5 beds 4 baths2,797 sq. ft.598 Edenwood Drive, Sumter, SC 29150
MLS# 625921Listed by: SM SOUTH CAROLINA BROKERAGE LLC - New
 $348,900Active4 beds 3 baths2,729 sq. ft.
$348,900Active4 beds 3 baths2,729 sq. ft.575 Edenwood Drive, Sumter, SC 29150
MLS# 625880Listed by: SM SOUTH CAROLINA BROKERAGE LLC - New
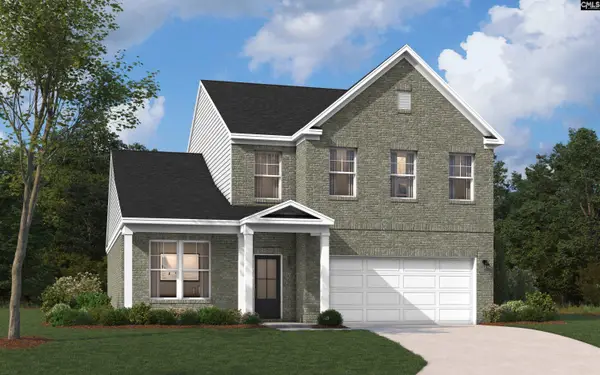 $337,085Active4 beds 3 baths2,455 sq. ft.
$337,085Active4 beds 3 baths2,455 sq. ft.585 Edenwood Drive, Sumter, SC 29150
MLS# 625890Listed by: SM SOUTH CAROLINA BROKERAGE LLC - New
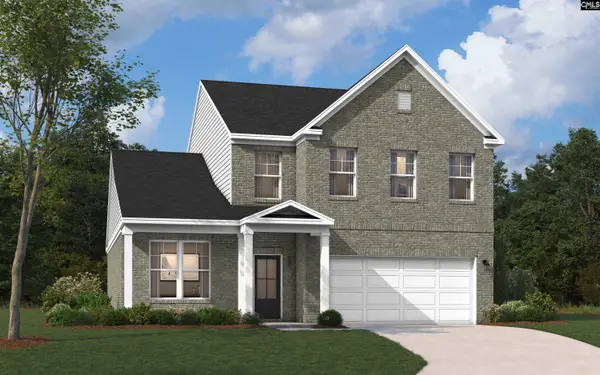 $337,900Active4 beds 3 baths2,455 sq. ft.
$337,900Active4 beds 3 baths2,455 sq. ft.580 Edenwood Drive, Sumter, SC 29150
MLS# 625893Listed by: SM SOUTH CAROLINA BROKERAGE LLC

