3320 Hacienda Court #03d 093 Fairhaven J, Sumter, SC 29150
Local realty services provided by:ERA Wilder Realty
3320 Hacienda Court #03d 093 Fairhaven J,Sumter, SC 29150
$488,000
- 4 Beds
- 4 Baths
- 3,359 sq. ft.
- Single family
- Active
Listed by: cara robeson
Office: stanley martin homes
MLS#:201022
Source:SC_SBR
Price summary
- Price:$488,000
- Price per sq. ft.:$145.28
About this home
Same plan as the Model Home! The Fairhaven in Timberline Meadows offers a stunning 4-bedroom brick residence situated on a spacious 0.61-acre lot with a side-loaded 2-car garage. Conveniently close to Shaw Air Force Base, Sumter Mall, and Patriot Park, it provides easy access to local amenities. The primary suite with a private bath is located on the main floor for added convenience. An open-concept layout leads into a chef's kitchen featuring a gourmet cooktop, a large island, and an oversized pantry, making it perfect for entertaining. The first floor includes a stylish glass door entry Study, suitable for a sitting room, home office, or more. Upstairs offers a loft-room for media or activities, and an office ideal for remote work or hobbies, combining beauty, functionality, and location for your ideal lifestyle. Two of the secondary bedrooms share a Jack and Jill bathroom. The third secondary bedroom has direct access to a full bath that also has access from the second-floor hall. Add inconvenience. The oversized cul-de-sac lot offers plenty of space for an inground pool and an outdoor storage building. Additional features include a mudroom with bench and cubbies, rollout trays in cabinets, stainless steel apron sink, cover porch with screen in rear and front covered porch. Smart Home technology like a camera doorbell, touchpad, smart thermostats, automatic front door lock, garage door opener, and an inground sprinkler system with complete landscaping in the front, back, and side yards. Visit the model home and meet with the onsite agent to view this property — it won't last long!
Contact an agent
Home facts
- Year built:2025
- Listing ID #:201022
- Added:4 day(s) ago
- Updated:November 13, 2025 at 03:53 PM
Rooms and interior
- Bedrooms:4
- Total bathrooms:4
- Full bathrooms:3
- Half bathrooms:1
- Living area:3,359 sq. ft.
Heating and cooling
- Cooling:Ceiling Fan(s), Central Air
- Heating:Natural Gas
Structure and exterior
- Year built:2025
- Building area:3,359 sq. ft.
- Lot area:0.6 Acres
Schools
- High school:Sumter
- Middle school:Alice Drive Middle
- Elementary school:Millwood
Utilities
- Water:Public
- Sewer:Public Sewer
Finances and disclosures
- Price:$488,000
- Price per sq. ft.:$145.28
New listings near 3320 Hacienda Court #03d 093 Fairhaven J
- New
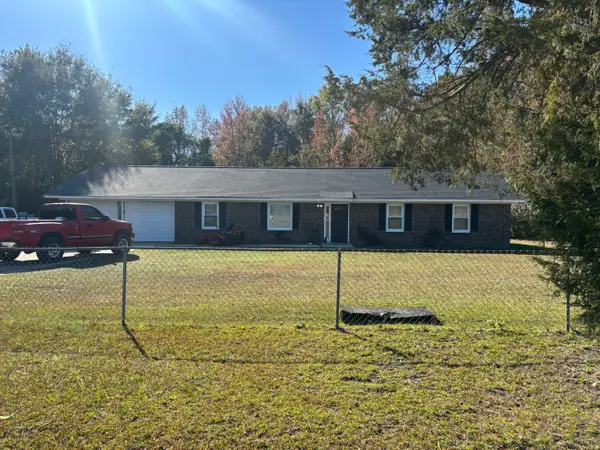 $250,000Active3 beds 2 baths1,721 sq. ft.
$250,000Active3 beds 2 baths1,721 sq. ft.3560 Britton Brogdon Road, Sumter, SC 29153
MLS# 201056Listed by: RE/MAX SUMMIT - New
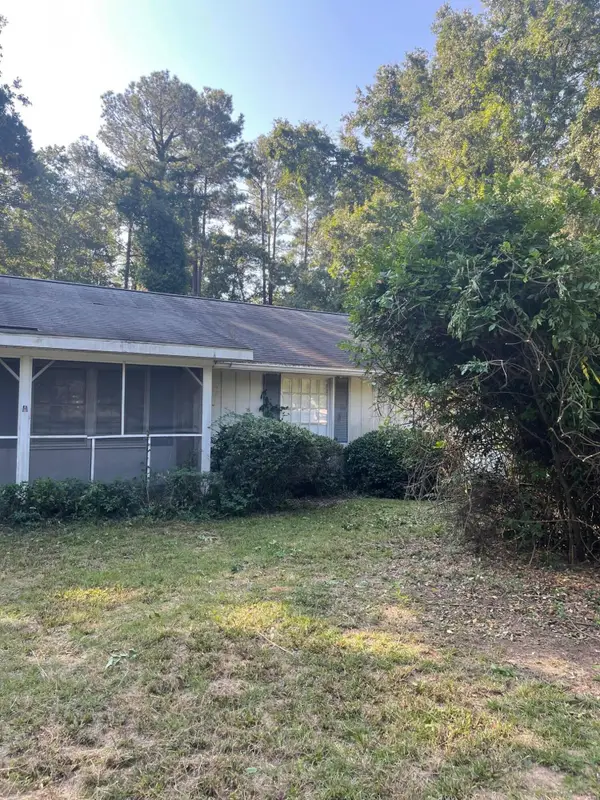 $175,000Active3 beds 2 baths1,689 sq. ft.
$175,000Active3 beds 2 baths1,689 sq. ft.6632 S Mayrant Circle, Sumter, SC 29154
MLS# 201055Listed by: RE/MAX SUMMIT 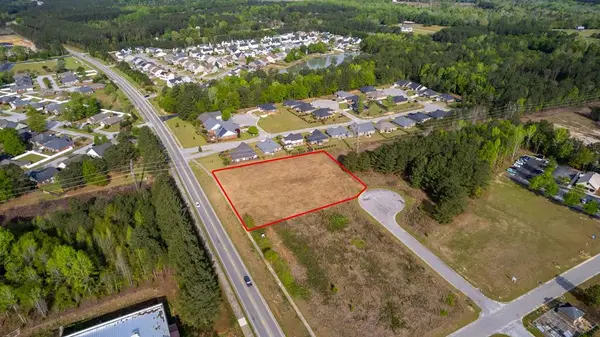 $189,900Active0.85 Acres
$189,900Active0.85 Acres40 Constitution Circle, Sumter, SC 29150
MLS# 156670Listed by: BERKSHIRE HATHAWAY HS BRABHAM- New
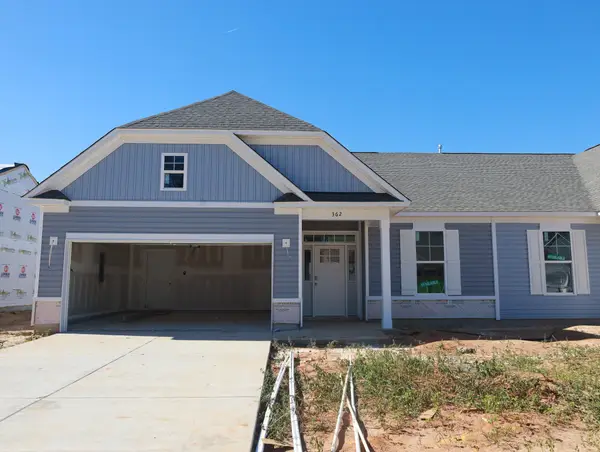 $244,900Active3 beds 3 baths1,515 sq. ft.
$244,900Active3 beds 3 baths1,515 sq. ft.362 Acorn Street #28, Sumter, SC 29154
MLS# 201048Listed by: RE/MAX SUMMIT - New
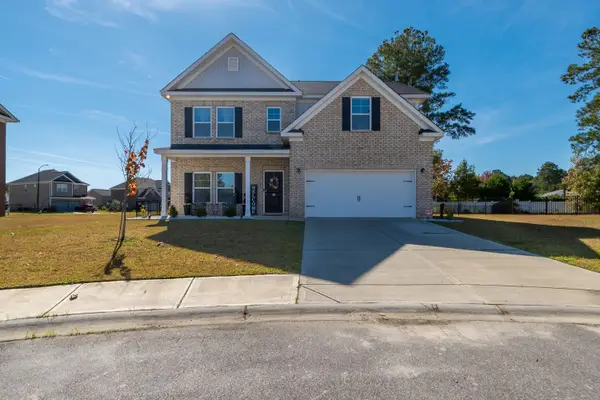 $337,500Active5 beds 3 baths2,514 sq. ft.
$337,500Active5 beds 3 baths2,514 sq. ft.20 Rallidae Court, Sumter, SC 29150
MLS# 201050Listed by: RE/MAX SUMMIT - New
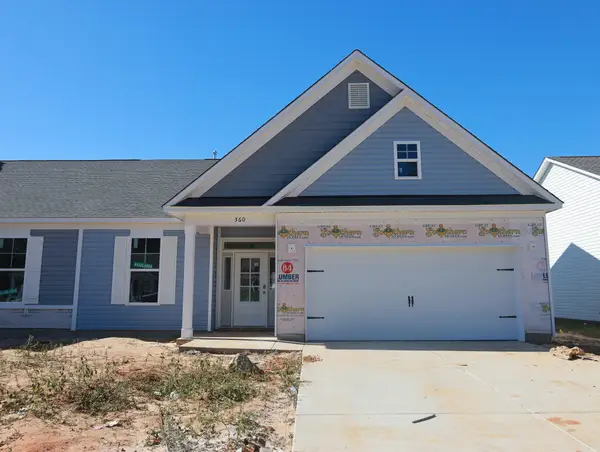 $254,900Active3 beds 3 baths1,515 sq. ft.
$254,900Active3 beds 3 baths1,515 sq. ft.360 Acorn Street, Sumter, SC 29154
MLS# 201051Listed by: RE/MAX SUMMIT - New
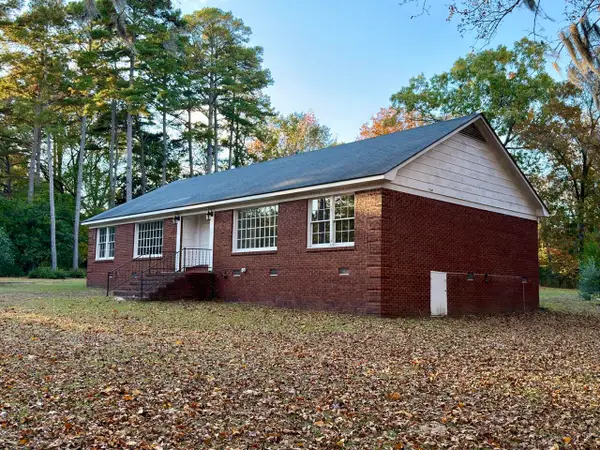 $320,000Active3 beds 2 baths2,183 sq. ft.
$320,000Active3 beds 2 baths2,183 sq. ft.5760 Brookland Drive, Sumter, SC 29154
MLS# 201045Listed by: RE/MAX SUMMIT - New
 $34,900Active1 beds 1 baths401 sq. ft.
$34,900Active1 beds 1 baths401 sq. ft.9 Maney Street, Sumter, SC 29150
MLS# 621334Listed by: CENTURY 21 VANGUARD - New
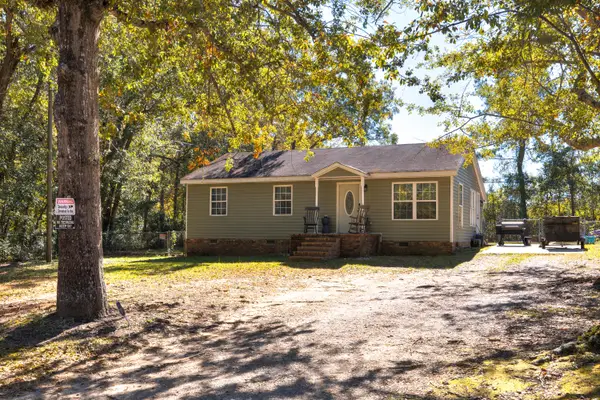 $184,900Active3 beds 2 baths1,017 sq. ft.
$184,900Active3 beds 2 baths1,017 sq. ft.6 Burkett Drive, Sumter, SC 29150
MLS# 201041Listed by: APPRAISAL ASSOCIATES OF SC - New
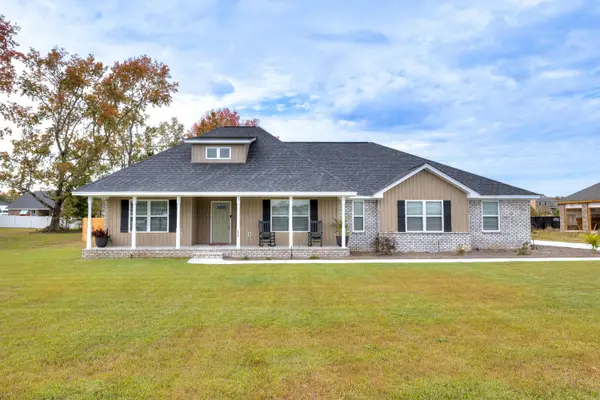 Listed by ERA$385,000Active4 beds 4 baths2,156 sq. ft.
Listed by ERA$385,000Active4 beds 4 baths2,156 sq. ft.1250 Sandpiper Drive, Sumter, SC 29154
MLS# 201040Listed by: ERA-WILDER REALTY-SUMTER
