3667 Moseley Drive, Sumter, SC 29154
Local realty services provided by:ERA Wilder Realty
Listed by: tannis morgan
Office: keller williams realty
MLS#:200975
Source:SC_SBR
Price summary
- Price:$325,000
- Price per sq. ft.:$118.44
About this home
Come home to your 5 bed, 3.5 bath, 2,744 sq ft multi-generational capable home, nestled into Stafford Meadows, and ready to move right in. The front door opens into the roomy foyer, formal dining/flex space with a pass-through view to the open floor concept kitchen and living room. On the first floor, you'll find the half bath, laundry room, and the first primary capable bedroom. As you transition upstairs, you'll also find a secondary primary bedroom, a grand sized spacious loft, with all the remaining additional spacious bedrooms on the second floor. This home encompasses a secondary laundry room with a perfectly laid out floor plan providing optimal use of space, endless possibilities for housing guests and entertaining to your heart's desire. Step out from the glass sliding back door into your functional backyard space complete with a fully privacy-fenced in yard! Conveniently located just 7-minutes from Shaw AFB, and roughly 12 minutes from Sumter's dining, shopping, and entertainment. With all the new home vibes, this one is well maintained and all buttoned up, waiting just for you. Give us a call so you can see this one, today!
Contact an agent
Home facts
- Year built:2020
- Listing ID #:200975
- Added:45 day(s) ago
- Updated:December 17, 2025 at 07:24 PM
Rooms and interior
- Bedrooms:5
- Total bathrooms:4
- Full bathrooms:3
- Half bathrooms:1
- Living area:2,744 sq. ft.
Heating and cooling
- Cooling:Central Air
- Heating:Electric, Heat Pump
Structure and exterior
- Year built:2020
- Building area:2,744 sq. ft.
- Lot area:0.21 Acres
Schools
- High school:Lakewood
- Middle school:Furman Middle
- Elementary school:Cherryvale
Utilities
- Water:Public, Water Available
- Sewer:Public Sewer, Sewer Available
Finances and disclosures
- Price:$325,000
- Price per sq. ft.:$118.44
New listings near 3667 Moseley Drive
- New
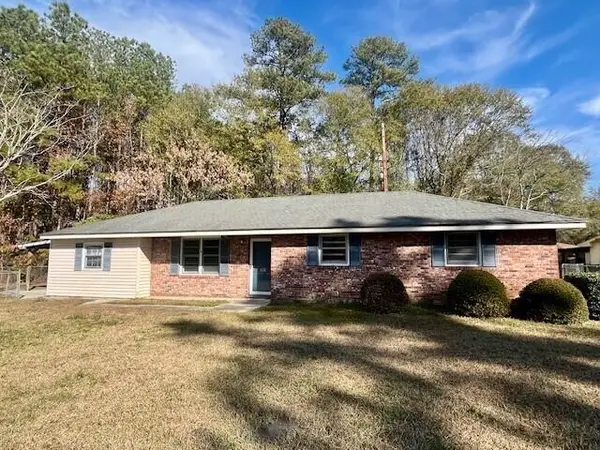 $129,500Active3 beds 2 baths1,465 sq. ft.
$129,500Active3 beds 2 baths1,465 sq. ft.701 Wen Le Drive, Sumter, SC 29150
MLS# 25032621Listed by: TRUHOME REALTY - New
 $249,900Active3 beds 2 baths1,571 sq. ft.
$249,900Active3 beds 2 baths1,571 sq. ft.2411 Orvis Street, Sumter, SC 29154
MLS# 201266Listed by: GAYMON REALTY GROUP - New
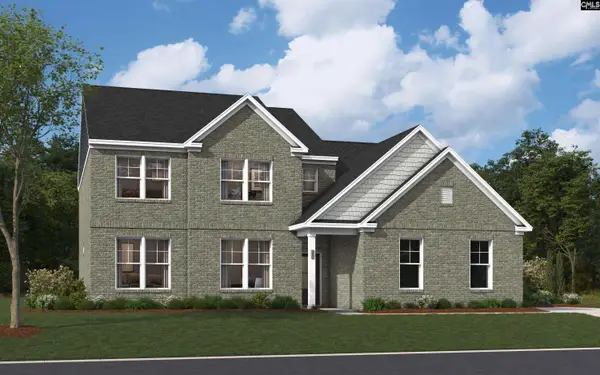 $454,900Active5 beds 4 baths3,300 sq. ft.
$454,900Active5 beds 4 baths3,300 sq. ft.3380 Riders Drive, Sumter, SC 29150
MLS# 623397Listed by: SM SOUTH CAROLINA BROKERAGE LLC - New
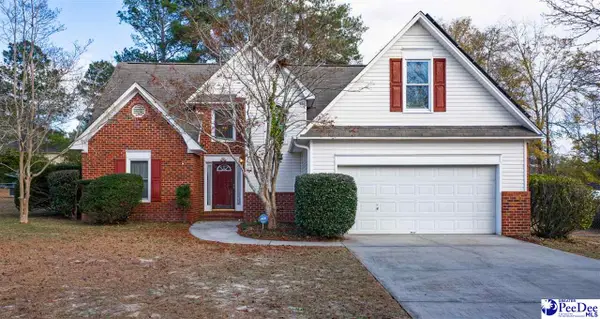 $269,500Active4 beds 3 baths1,753 sq. ft.
$269,500Active4 beds 3 baths1,753 sq. ft.1041 Dover Circle, Sumter, SC 29154
MLS# 20254651Listed by: DRAYTON REALTY GROUP - New
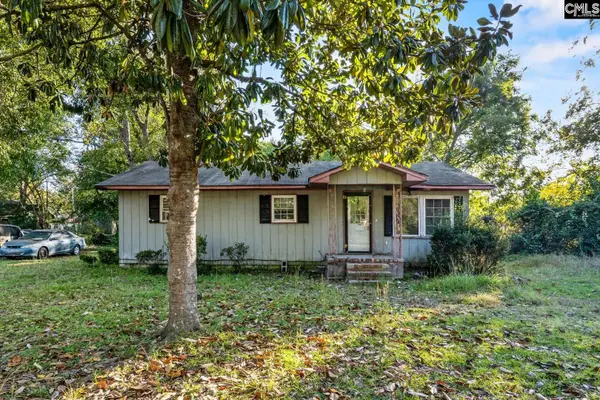 $39,000Active3 beds 1 baths1,312 sq. ft.
$39,000Active3 beds 1 baths1,312 sq. ft.11 Wallace Street, Sumter, SC 29150
MLS# 623347Listed by: CENTURY 21 VANGUARD - New
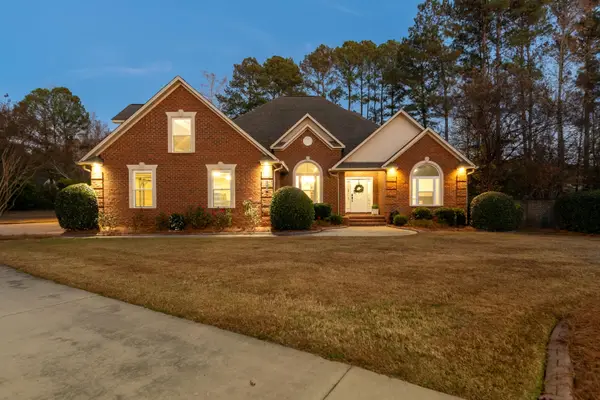 $645,000Active4 beds 4 baths3,505 sq. ft.
$645,000Active4 beds 4 baths3,505 sq. ft.1445 Broadwater Drive, Sumter, SC 29150
MLS# 201256Listed by: RE/MAX SUMMIT - New
 $475,000Active4 beds 3 baths2,103 sq. ft.
$475,000Active4 beds 3 baths2,103 sq. ft.2120 Tanglewood Road, Sumter, SC 29154
MLS# 201254Listed by: KELLER WILLIAMS PALMETTO SUMTER - New
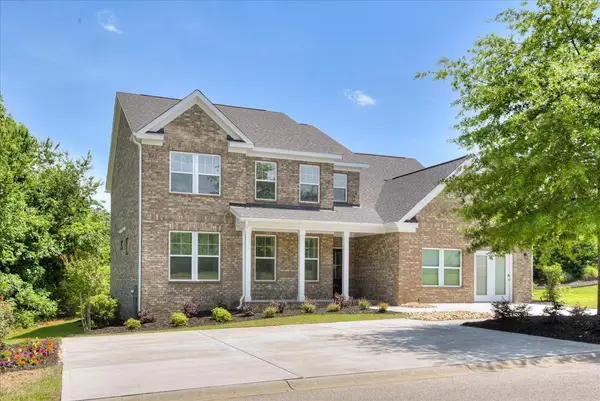 $454,900Active5 beds 4 baths3,300 sq. ft.
$454,900Active5 beds 4 baths3,300 sq. ft.3380 Riders Drive #03d-286, Sumter, SC 29150
MLS# 201251Listed by: STANLEY MARTIN HOMES 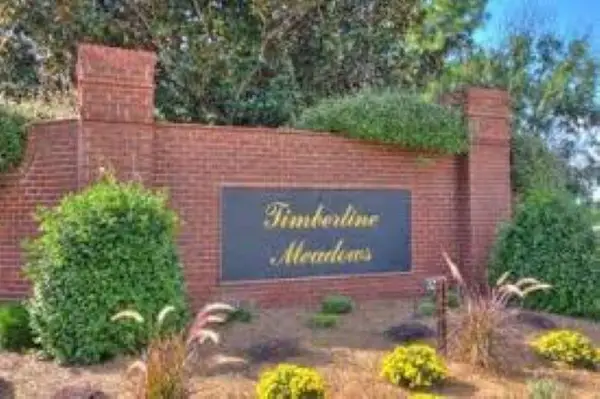 $464,900Active4 beds 4 baths3,359 sq. ft.
$464,900Active4 beds 4 baths3,359 sq. ft.540 Hacienda Court #03d 093 Fairhaven J, Sumter, SC 29150
MLS# 201022Listed by: STANLEY MARTIN HOMES- New
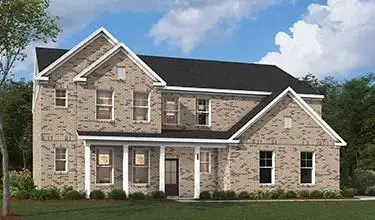 $459,900Active5 beds 4 baths3,593 sq. ft.
$459,900Active5 beds 4 baths3,593 sq. ft.525 Hacienda Court #03d 097, Sumter, SC 29150
MLS# 201249Listed by: STANLEY MARTIN HOMES
