127 Muirfield Court, Sunset, SC 29685
Local realty services provided by:ERA Live Moore
Listed by: lisa vogel
Office: herlong sotheby's int'l realty -clemson
MLS#:20294081
Source:SC_AAR
Price summary
- Price:$1,299,685
- Price per sq. ft.:$395.64
- Monthly HOA dues:$366.42
About this home
This lovely Mill Creek Post & Beam craftsman home—crafted by one of the most revered artisans of this style—offers 3 bedrooms, 4.5 baths, and approximately 3,285 square feet of warm, character-filled living space. Ideally located just a short golf cart ride from the club, village, and all amenities, this home showcases exceptional craftsmanship with custom beams, cathedral ceilings, and impressive woodworking throughout. The Great Room, filled with natural light, features a stacked-stone fireplace and opens to a spacious gourmet kitchen with a gas range, granite island with seating, built-in dining nook, and large walk-in pantry. Enjoy year-round comfort on the EZ Breeze screened porch with a wood-burning fireplace and adjacent deck perfect for grilling. The main level includes two bedroom ensuites, including the primary suite. The lower level offers a recreation room, snacking kitchen with icemaker, and microwave, one additional bedroom and two full baths. A versatile flex room ideal for a bedroom, office, or hobby space is currently being used as the 4th bedroom with ensuite bathroom as it does not meet egress requirements. Additional golf cart garage. Step outside to enjoy a covered porch, built-in hot tub, and firepit area—perfect for relaxing or entertaining. Recent 2024–2025 updates include a new roof, whole-house Generac generator, and fresh exterior paint. Home is offered furnished, and a transferable home warranty adds peace of mind. The Reserve at Lake Keowee offers a Jack Nicklaus Signature Golf Course, a par 3 practice facility with driving range and outdoor bar, Clubhouse with fine dining, pub area and wine bar, Fitness Center, Hiking Trails, 4 Har-Tru Clay Tennis Courts, Lakeside Resort-Style Pool and Cabana, Settlement Pool, 8 Pickleball Courts, Marina offering both slips and boat rentals, and Market great for lunch and select provisions. This gated community offers many activities including fitness classes, various social clubs, and a high-speed fiber-optic internet system in place. The Reserve at Lake Keowee is a full amenity lakefront golf community. 24 hour advance notice required. Agent to attend showings. Premier membership required.
Contact an agent
Home facts
- Year built:2012
- Listing ID #:20294081
- Added:95 day(s) ago
- Updated:February 11, 2026 at 03:25 PM
Rooms and interior
- Bedrooms:3
- Total bathrooms:5
- Full bathrooms:4
- Half bathrooms:1
- Living area:3,285 sq. ft.
Heating and cooling
- Cooling:Central Air, Electric, Zoned
- Heating:Central, Electric, Forced Air, Zoned
Structure and exterior
- Roof:Composition, Shingle
- Year built:2012
- Building area:3,285 sq. ft.
- Lot area:1.73 Acres
Schools
- High school:Pickens High
- Middle school:Pickens Middle
- Elementary school:Hagood Elem
Utilities
- Water:Public
- Sewer:Septic Tank
Finances and disclosures
- Price:$1,299,685
- Price per sq. ft.:$395.64
- Tax amount:$2,944 (2025)
New listings near 127 Muirfield Court
- New
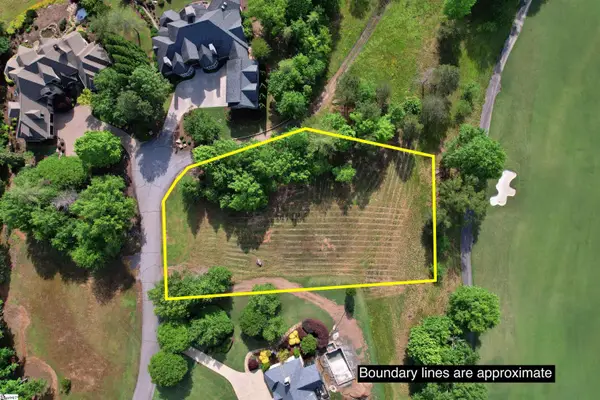 $269,000Active0.86 Acres
$269,000Active0.86 Acres242 Long Cove Court, Sunset, SC 29685
MLS# 1581234Listed by: KELLER WILLIAMS LUXURY LAKE LI - Open Fri, 12 to 3pmNew
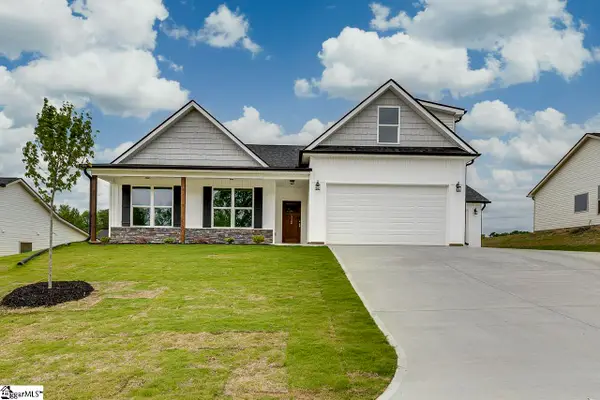 $493,000Active3 beds 3 baths
$493,000Active3 beds 3 baths112 Walters Way, Pickens, SC 29671
MLS# 1580895Listed by: KELLER WILLIAMS GRV UPST - New
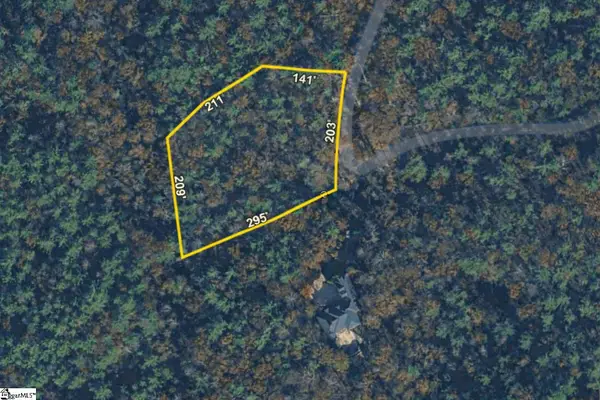 $34,900Active1.84 Acres
$34,900Active1.84 Acres121 Summer Sweet Trail, Sunset, SC 29685
MLS# 1580859Listed by: RE/MAX REACH 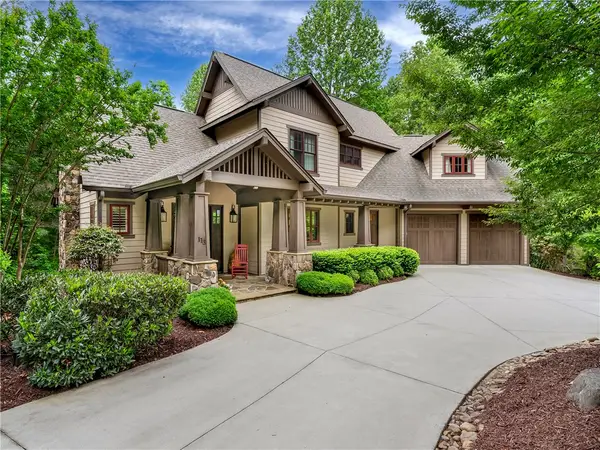 $1,575,000Active5 beds 5 baths3,836 sq. ft.
$1,575,000Active5 beds 5 baths3,836 sq. ft.113 Bell Flower Drive, Sunset, SC 29685
MLS# 20296649Listed by: CLIFFS REALTY SALES SC, LLC (SIX MILE)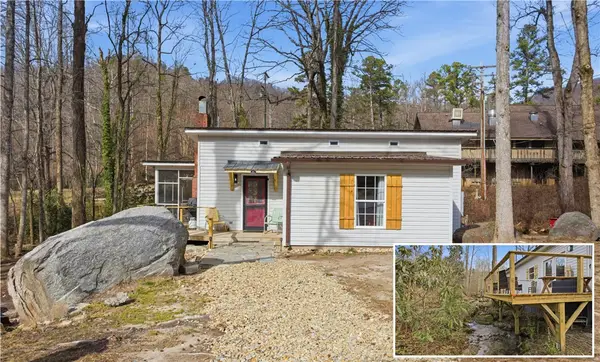 $345,000Active2 beds 2 baths
$345,000Active2 beds 2 baths401 Rocky Bottom Road, Sunset, SC 29685
MLS# 20296718Listed by: WESTERN UPSTATE KELLER WILLIAM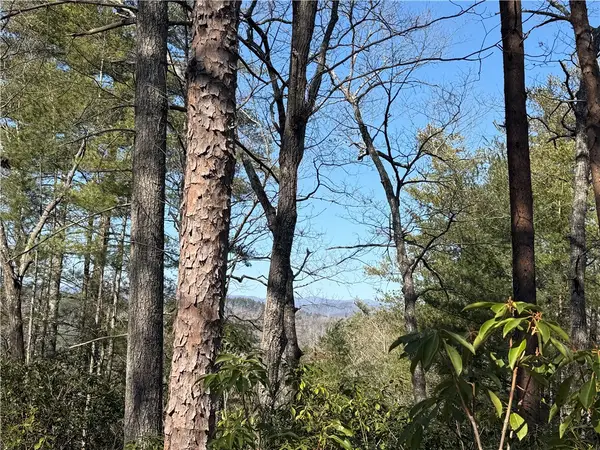 $85,000Active1.68 Acres
$85,000Active1.68 Acres318 Ginseng Drive, Sunset, SC 29685
MLS# 20296664Listed by: JUSTIN WINTER & ASSOC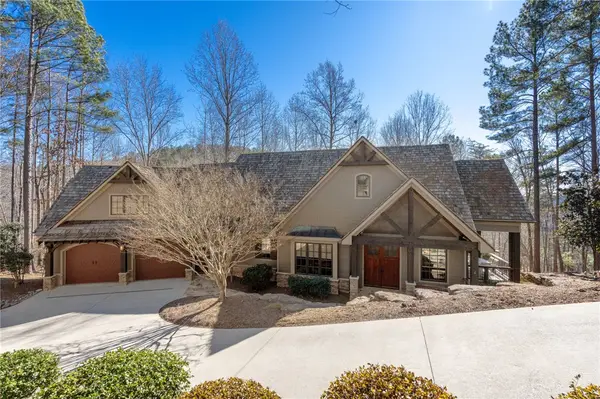 $1,165,685Active4 beds 5 baths4,837 sq. ft.
$1,165,685Active4 beds 5 baths4,837 sq. ft.811 Top Ridge Drive, Sunset, SC 29685
MLS# 20296240Listed by: HERLONG SOTHEBY'S INT'L REALTY -CLEMSON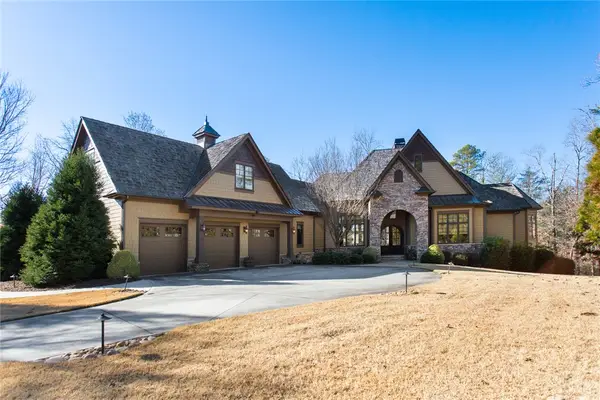 $4,400,000Active5 beds 7 baths
$4,400,000Active5 beds 7 baths224 Palmer Way, Sunset, SC 29685
MLS# 20296314Listed by: LAKE KEOWEE REAL ESTATE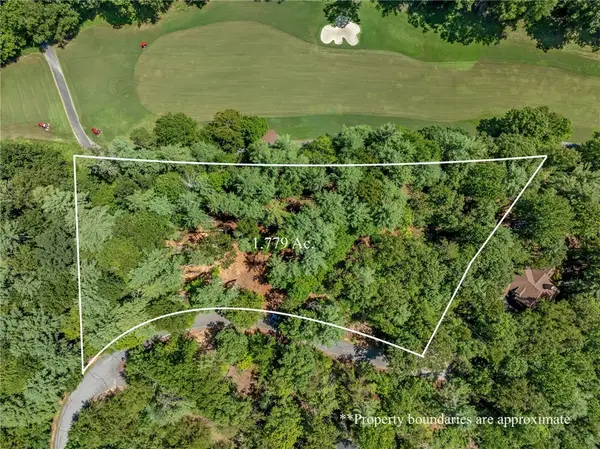 $240,000Active1.78 Acres
$240,000Active1.78 Acres117 Links View Court, Sunset, SC 29685
MLS# 20291657Listed by: CLIFFS REALTY SALES SC, LLC (SIX MILE)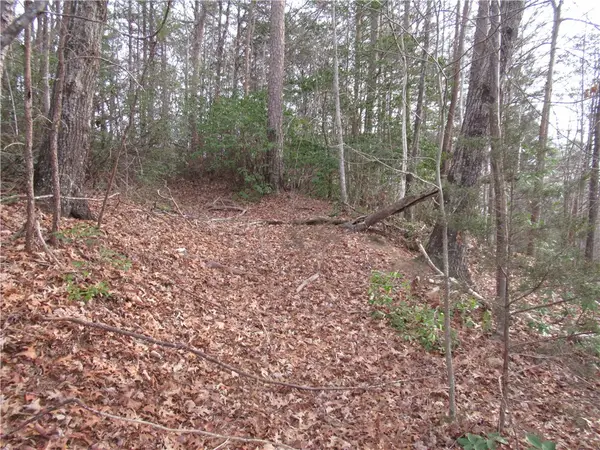 $15,000Active0.5 Acres
$15,000Active0.5 Acres00 Lone Rock Court, Pickens, SC 29671
MLS# 20296351Listed by: CHEROKEE FOOTHILLS REALTY

