207 Passion Flower Way, Sunset, SC 29685
Local realty services provided by:ERA Kennedy Group Realtors
Listed by: justin winter, justin winter & assoc (team)
Office: justin winter & assoc
MLS#:20294136
Source:SC_AAR
Price summary
- Price:$5,000,000
- Price per sq. ft.:$696.09
About this home
Originally constructed in 2006, this Neal Prince & Partners architectural masterpiece incorporates River Bend Timber Framing elements, glass, and exquisite interior details, blending modern design with mountain lake charm. Extensively renovated in 2016 with over $2 million in enhancements, this impeccably maintained residence exudes elevated mountain modern luxury from the very first impression.
Situated on a quiet cove with expansive Lake Keowee views, the gently sloping lot offers wheelchair-accessible paths to the water’s edge and a custom 12,500-lb lift boathouse. The 2016 renovation and expansion added additional bedrooms, an office, a custom elevator serving all three floors, and extensive exterior hardscape and landscape improvements.
A paver driveway leads to a grand entry framed by hand-carved timber beams and stone pillars illuminated by wrought-iron sconces. The solid wood entry door introduces an interior defined by craftsmanship and character. Inside, the open-concept living and dining areas embrace sweeping lake vistas, while vaulted ceilings with exposed beams and a stacked-stone fireplace create a warm yet dramatic gathering space. Throughout, cedar, hickory, pine, and mahogany lend natural richness and texture.
The kitchen is a showpiece of form and function, featuring vaulted ceilings with clerestory windows, warm custom cabinetry, and a massive granite island with seating for six. High-end Thermador appliances include double wall ovens, a warming drawer, and a gas cooktop, complemented by a walk-in pantry and adjoining wet bar with wine cooler and refrigerator drawers. The keeping room offers a cozy dining nook, fireplace, and floor-to-ceiling window framing the lake beyond.
The main-level primary suite is a private retreat with vaulted tongue-and-groove ceilings, dual closets, and an adjoining laundry area. Upstairs, a guest suite and office (which may serve as a fifth bedroom) are joined by a loft currently used as a music room, where timbered ceilings provide remarkable acoustics. The artisan staircase by Heirloom Iron Works unites all levels with polished mahogany rails and custom iron pickets.
The lower level features a spacious recreation room with stone fireplace, coffered ceilings, and wide-plank flooring, opening to a lakefront patio. A full second kitchen with custom cabinetry, paneled refrigerator, and gas range offers convenience for entertaining or extended stays. Two additional guest suites and a second two-car garage complete this level, joining the main-level two-car garage for a total of four.
Outdoor living is exceptional. The expansive lot features terraced flower beds, a flagstone path to the water, and an extraordinary lakeside pavilion with full outdoor kitchen—fireplace, granite island, TEC infrared grill, gas cooktop, deep fryer, refrigerator drawers, dishwasher, and retractable sun and wind shades. A drop-down TV, surround sound, and heaters allow year-round enjoyment. Nearby, a bathhouse with shower adds convenience for days on the lake.
Meticulous care is evident throughout this home. The renovation included top-of-the-line Trane HVAC systems, a new roof, and updated exterior paint. Architectural plans and a complete maintenance record convey with the property, reflecting the thoughtful stewardship of the current owners. The love, care and appreciation for this home by the current owners is second to none.
Contact an agent
Home facts
- Year built:2003
- Listing ID #:20294136
- Added:94 day(s) ago
- Updated:February 11, 2026 at 03:25 PM
Rooms and interior
- Bedrooms:5
- Total bathrooms:8
- Full bathrooms:5
- Half bathrooms:3
- Living area:7,183 sq. ft.
Heating and cooling
- Cooling:Central Air, Electric, Heat Pump, Zoned
- Heating:Central, Electric, Forced Air, Heat Pump, Multiple Heating Units, Zoned
Structure and exterior
- Roof:Architectural, Shingle
- Year built:2003
- Building area:7,183 sq. ft.
- Lot area:0.75 Acres
Schools
- High school:Pickens High
- Middle school:Pickens Middle
- Elementary school:Hagood Elem
Utilities
- Water:Public
- Sewer:Septic Tank
Finances and disclosures
- Price:$5,000,000
- Price per sq. ft.:$696.09
New listings near 207 Passion Flower Way
- New
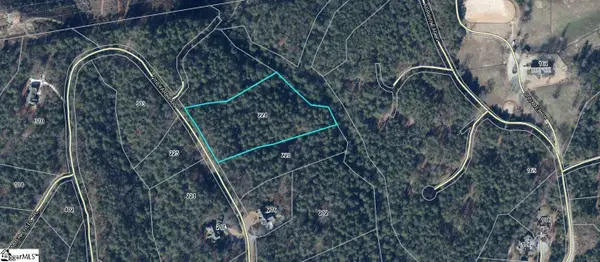 $20,000Active4.05 Acres
$20,000Active4.05 Acres224 Vineyard Park, Sunset, SC 29685
MLS# 1581685Listed by: CENTURY 21 BLACKWELL & CO. REA - New
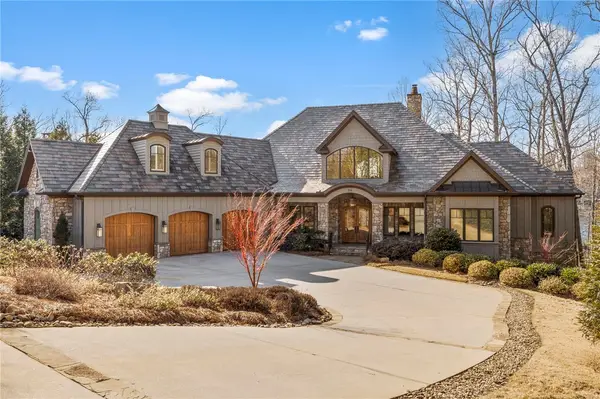 $6,199,000Active4 beds 7 baths7,588 sq. ft.
$6,199,000Active4 beds 7 baths7,588 sq. ft.314 Palmer Way, Sunset, SC 29685
MLS# 20297198Listed by: OLD EDWARDS RESERVE REAL ESTATE GROUP - New
 $1,625,000Active4 beds 6 baths4,350 sq. ft.
$1,625,000Active4 beds 6 baths4,350 sq. ft.511 Palmer Way, Sunset, SC 29685
MLS# 20296945Listed by: JOCASSEE REAL ESTATE - New
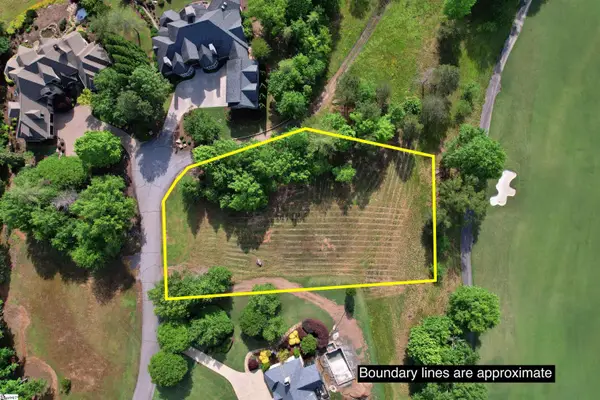 $269,000Active0.86 Acres
$269,000Active0.86 Acres242 Long Cove Court, Sunset, SC 29685
MLS# 1581234Listed by: KELLER WILLIAMS LUXURY LAKE LI - Open Sat, 12 to 3pmNew
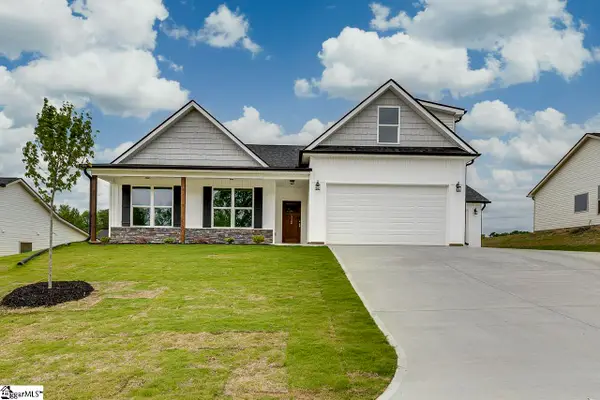 $493,000Active3 beds 3 baths
$493,000Active3 beds 3 baths112 Walters Way, Pickens, SC 29671
MLS# 1580895Listed by: KELLER WILLIAMS GRV UPST - New
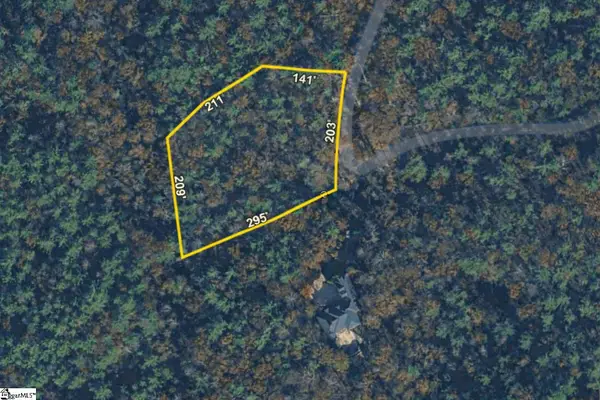 $34,900Active1.84 Acres
$34,900Active1.84 Acres121 Summer Sweet Trail, Sunset, SC 29685
MLS# 1580859Listed by: RE/MAX REACH 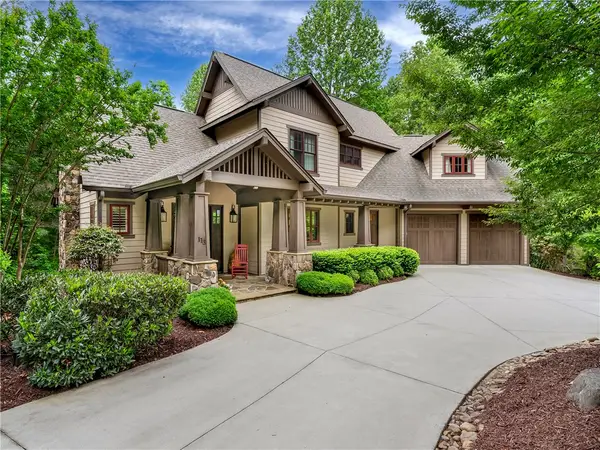 $1,575,000Active5 beds 5 baths3,836 sq. ft.
$1,575,000Active5 beds 5 baths3,836 sq. ft.113 Bell Flower Drive, Sunset, SC 29685
MLS# 20296649Listed by: CLIFFS REALTY SALES SC, LLC (SIX MILE)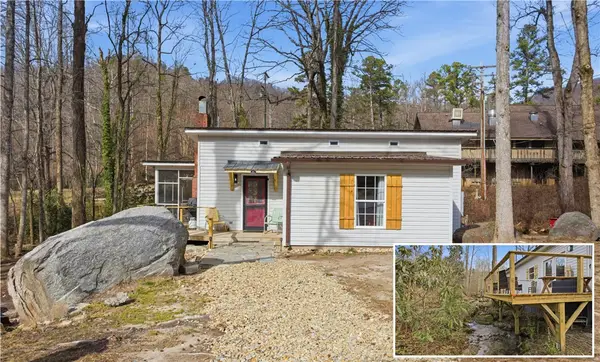 $345,000Active2 beds 2 baths
$345,000Active2 beds 2 baths401 Rocky Bottom Road, Sunset, SC 29685
MLS# 20296718Listed by: WESTERN UPSTATE KELLER WILLIAM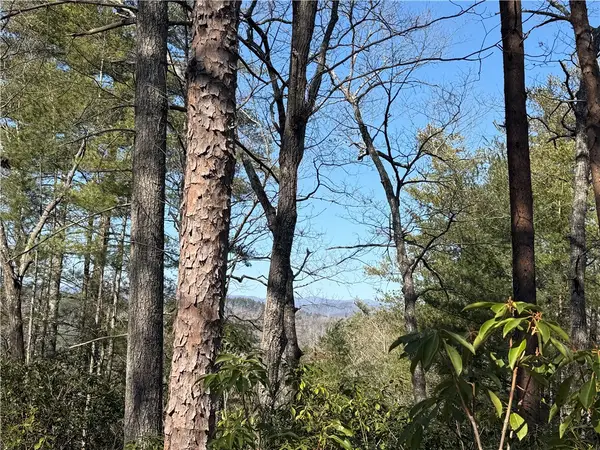 $85,000Active1.68 Acres
$85,000Active1.68 Acres318 Ginseng Drive, Sunset, SC 29685
MLS# 20296664Listed by: JUSTIN WINTER & ASSOC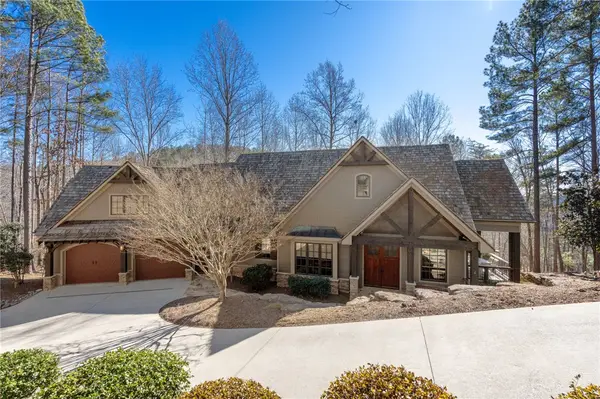 $1,165,685Active4 beds 5 baths4,837 sq. ft.
$1,165,685Active4 beds 5 baths4,837 sq. ft.811 Top Ridge Drive, Sunset, SC 29685
MLS# 20296240Listed by: HERLONG SOTHEBY'S INT'L REALTY -CLEMSON

