431 Peninsula Ridge, Sunset, SC 29685
Local realty services provided by:ERA Kennedy Group Realtors
Listed by:justin winter
Office:justin winter & assoc
MLS#:20286076
Source:SC_AAR
Price summary
- Price:$5,949,000
- Price per sq. ft.:$1,270.88
About this home
Welcome to 431 Peninsula Ridge situated in the Reserve's most exclusive neighborhood. Upon arrival you'll note the level drive that leads to the home's location on a 1+ acre point property with a beach, 580+ feet of Lake Keowee shoreline, level backyard, easy-access, pet friendly, relatively new covered slip boat dock with fresh water and power, and commanding open lake views from every room. Benefitting from a very recent (2025) exterior transformation, this meticulously maintained residence strikes an ideal balance between size, quality construction, premium grade home site and location. At just under 5,000 sq ft, with four bedrooms (two on the main level) and four baths, the rooms are more than adequately sized to ensure comfort for family and friends. As one enters the residence they're greeted by the sparkling emerald green waters of Lake Keowee, embracing from all sides. The great room, dining and kitchen are bathed in sunlight from massive windows on two sides, including a kitchen picture window, above the sink, that makes clean-up truly mesmerizing. Top of the line commercial style appliances make meal preparation a breeze and the nearby dining table (one inside and one on the porch) means conversations will never be far from the main event -- great food, family and friends. The lake side elevation has an expansive porch which beckons you to experience the 230 degree water views and yard, which includes a gunite swimming pool for the ultimate backyard lifestyle. The main floor principal bedroom accommodates a king size bed and room for a desk and chair, plus a nicely equipped ensuite bath and two large custom closets. A guest bedroom is located on the main floor which can also be furnished as an office and comes complete with an ensuite bath doubling as the main floor powder room. Other convenient features of the main floor include a laundry close by the principal bedroom and an elevator. The lower level has two additional guest suites overlooking the lake with one of the two baths accommodating poolside guests. There are two sitting areas to watch your favorite sports event or movie, one with a wet bar, and either can be converted into a full-time games area to accompany the dedicated billiard room nearby. Boasting multiple french doors for ease of access, walk out to your level, fenced backyard oasis, with room for the family pet to roam without needing leashed.
This Reserve custom-built lake residence is casual, warm and inviting, with privacy unlike any other Peninsula Ridge locations, and truly defines quintessential lake living in one of the Upstate's finest communities.
Contact an agent
Home facts
- Year built:2021
- Listing ID #:20286076
- Added:149 day(s) ago
- Updated:October 02, 2025 at 05:54 PM
Rooms and interior
- Bedrooms:4
- Total bathrooms:4
- Full bathrooms:4
- Living area:4,681 sq. ft.
Heating and cooling
- Cooling:Central Air, Electric, Forced Air, Heat Pump, Zoned
- Heating:Central, Electric, Forced Air, Heat Pump, Multiple Heating Units, Zoned
Structure and exterior
- Roof:Slate
- Year built:2021
- Building area:4,681 sq. ft.
- Lot area:1.02 Acres
Schools
- High school:Pickens High
- Middle school:Pickens Middle
- Elementary school:Hagood Elem
Utilities
- Water:Public
- Sewer:Septic Tank
Finances and disclosures
- Price:$5,949,000
- Price per sq. ft.:$1,270.88
- Tax amount:$49,890 (2024)
New listings near 431 Peninsula Ridge
- New
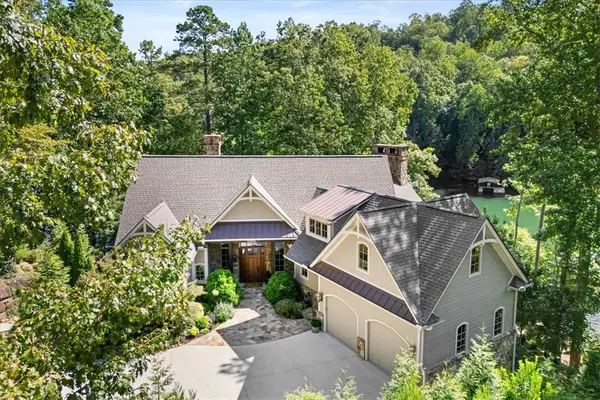 $3,595,000Active5 beds 6 baths5,181 sq. ft.
$3,595,000Active5 beds 6 baths5,181 sq. ft.121 Running Bear Lane, Sunset, SC 29685
MLS# 20293263Listed by: LAKE KEOWEE REAL ESTATE - New
 $1,750,000Active4 beds 5 baths3,423 sq. ft.
$1,750,000Active4 beds 5 baths3,423 sq. ft.101 Pixie Moss Way, Sunset, SC 29685
MLS# 20293158Listed by: JUSTIN WINTER & ASSOC - New
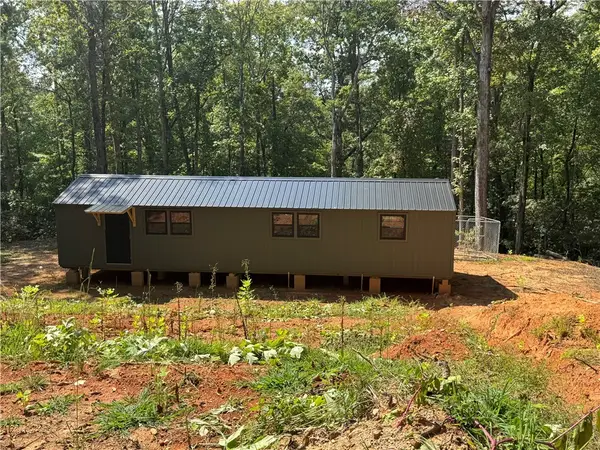 $120,000Active1.79 Acres
$120,000Active1.79 Acres191 Duncan Mountain Trail, Sunset, SC 29685
MLS# 20293133Listed by: WESTERN UPSTATE KELLER WILLIAM - New
 $3,590,000Active4 beds 5 baths
$3,590,000Active4 beds 5 baths422 Pileated Woodpecker, Sunset, SC 29685
MLS# 1570615Listed by: COLDWELL BANKER CAINE/WILLIAMS - New
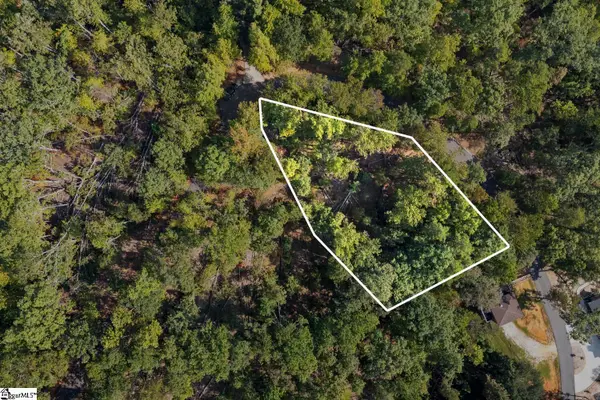 $29,000Active0.65 Acres
$29,000Active0.65 Acres142 Summit Pine, Sunset, SC 29685
MLS# 1570256Listed by: KELLER WILLIAMS UPSTATE LEGACY - New
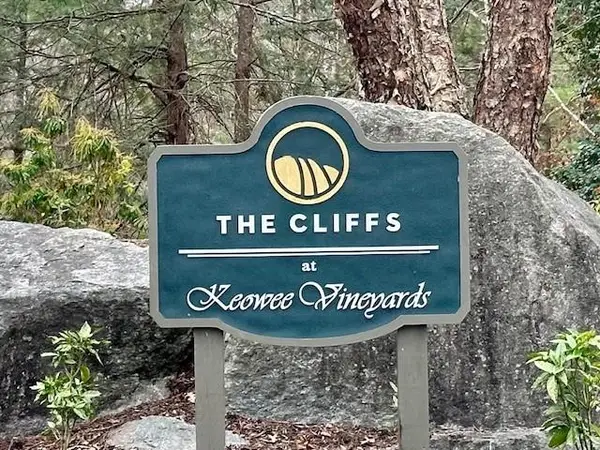 $25,000Active2.27 Acres
$25,000Active2.27 AcresLot 160 Keowee Vineyard Drive, Sunset, SC 29685
MLS# 20292868Listed by: RE/MAX EXECUTIVE 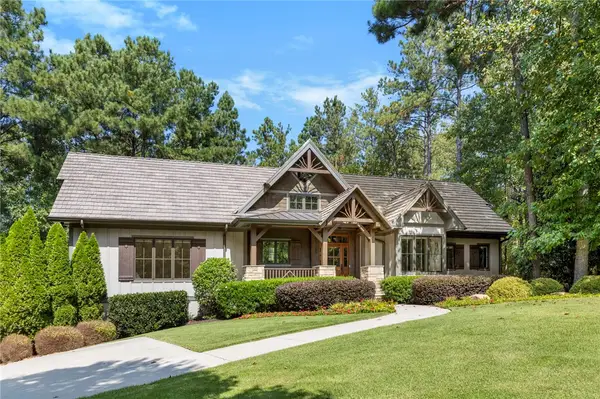 $1,950,000Active4 beds 4 baths4,007 sq. ft.
$1,950,000Active4 beds 4 baths4,007 sq. ft.106 Muirfield Court, Sunset, SC 29685
MLS# 20292771Listed by: OLD EDWARDS RESERVE REAL ESTATE GROUP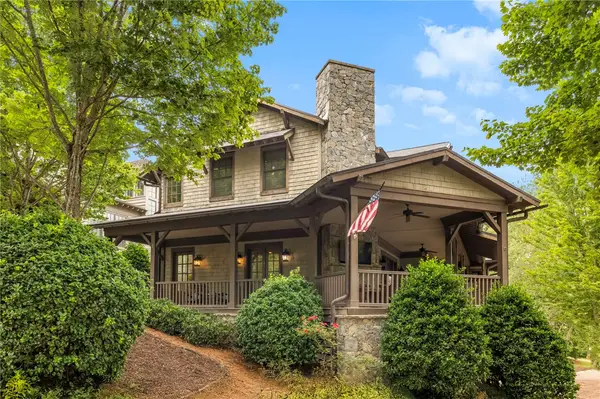 $1,675,000Active6 beds 6 baths3,823 sq. ft.
$1,675,000Active6 beds 6 baths3,823 sq. ft.129 N Lawn Drive, Sunset, SC 29685
MLS# 20291528Listed by: OLD EDWARDS RESERVE REAL ESTATE GROUP $3,995,685Active5 beds 5 baths
$3,995,685Active5 beds 5 baths303 Crooked Rock Lane, Sunset, SC 29685
MLS# 20291986Listed by: HERLONG SOTHEBY'S INT'L REALTY -CLEMSON $234,900Active5.02 Acres
$234,900Active5.02 AcresCleo Chapman Highway #Lot 27, Sunset, SC 29685
MLS# 1569576Listed by: NORTH GROUP REAL ESTATE
