604 Top Ridge Drive, Sunset, SC 29685
Local realty services provided by:ERA Kennedy Group Realtors
Listed by: sara andersen, mckenzie dorsey
Office: justin winter & assoc - mid lake
MLS#:20291333
Source:SC_AAR
Price summary
- Price:$4,899,000
- Price per sq. ft.:$774.3
About this home
Designed by acclaimed architect Keith Summerour, this breathtaking property features two distinct residences—a main house and a charming guest home—gracefully joined by a whimsical bridge over a gentle, spring-fed stream. A true storybook retreat nestled within the gates of The Old Edwards Reserve at Lake Keowee, 604 Top Ridge is where timeless architecture, mountain magic, and lakefront serenity converge. Set on 2.24 acres, framed by two creeks, the setting evokes the romance of a European estate, with long-range views of Lake Keowee and the Blue Ridge Mountains. Crafted with Doggett Mountain stone and topped with Vermont slate, the exterior is a masterclass in old-world charm. Inside, you'll find heart pine beams, brick inlay floors, and arched doorways, blending elegance and warmth throughout. Solid mahogany doors open to an expansive wraparound Ipe porch—nearly 1,000 square feet—offering panoramic views and the perfect vantage point for sunrises, sunsets, and everything in between. The main residence welcomes you with a stunning brick-arched foyer that leads into an open living area anchored by a German schmear stone fireplace. The formal and casual dining areas flow effortlessly from the great room, while the kitchen is a true showstopper—featuring Miele appliances, a copper hood, lazy river trough sink, pot filler, and custom cabinetry beneath nickel gap ceilings. A tucked-away office offers privacy for work or planning the day’s adventures. The main-level primary suite is its own private escape, with a cozy wood-burning fireplace, lounge or office nook, and direct access to the covered porch. The ensuite bath offers a luxurious spa-like experience with a walk-in shower with dual showerheads and double vanities. Wainscoting, ship lap, and exquisite custom millwork carry throughout the home, speaking to the craftsmanship in every corner. Downstairs, a generous recreation room awaits with a pool table (conveys), media room with projector, and flexible space for hobbies, music, or gallery-style lounging. Two spacious guest bedrooms are both complemented with en-suite bathrooms and closets with built-in shelving. A mechanical room doubles as a potential workshop or craft space, and above the garage, a finished flex room adds further utility. Cross the bridge to discover the standalone 2BR/2BA guest residence, complete with a full kitchen featuring granite countertops, Frigidaire appliances, stacked laundry, and a cozy living area with built-in sound system. The atmosphere is both elevated and inviting, with white shiplap, stone accents, arched transoms, and three covered porches that create a treehouse-like experience for guests. The outdoor spaces are just as spectacular—with private hiking trails, several streams, and a waterfall to explore right on the property. And down at the water’s edge, your covered dock awaits—perfect for soaking in the beauty, recreation, and relaxation that life on Lake Keowee brings. An Old Edwards Reserve membership is available for separate purchase, granting access to world-class amenities including the Jack Nicklaus Signature Golf Course, clubhouse, marina, tennis and pickleball courts, fitness facilities, and fine dining options. 604 Top Ridge is more than a home—it’s a sanctuary of craftsmanship, nature, and enduring charm. Schedule your private tour today.
Contact an agent
Home facts
- Year built:2006
- Listing ID #:20291333
- Added:182 day(s) ago
- Updated:February 11, 2026 at 03:25 PM
Rooms and interior
- Bedrooms:5
- Total bathrooms:7
- Full bathrooms:5
- Half bathrooms:2
- Living area:6,327 sq. ft.
Heating and cooling
- Cooling:Central Air, Electric, Heat Pump, Zoned
- Heating:Central, Electric, Heat Pump, Hot Water, Propane, Wood, Zoned
Structure and exterior
- Roof:Slate
- Year built:2006
- Building area:6,327 sq. ft.
- Lot area:2.24 Acres
Schools
- High school:Pickens High
- Middle school:Pickens Middle
- Elementary school:Hagood Elem
Utilities
- Water:Public
- Sewer:Septic Tank
Finances and disclosures
- Price:$4,899,000
- Price per sq. ft.:$774.3
New listings near 604 Top Ridge Drive
- New
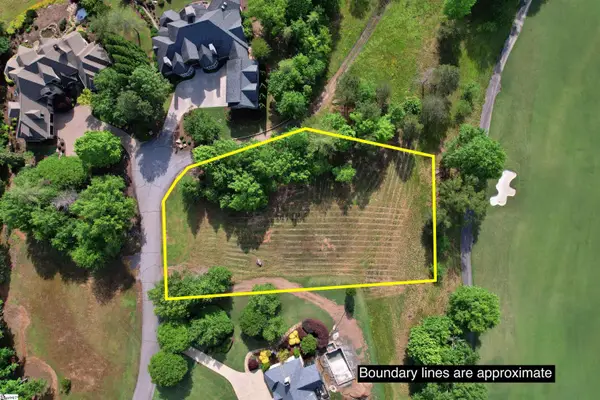 $269,000Active0.86 Acres
$269,000Active0.86 Acres242 Long Cove Court, Sunset, SC 29685
MLS# 1581234Listed by: KELLER WILLIAMS LUXURY LAKE LI - Open Fri, 12 to 3pmNew
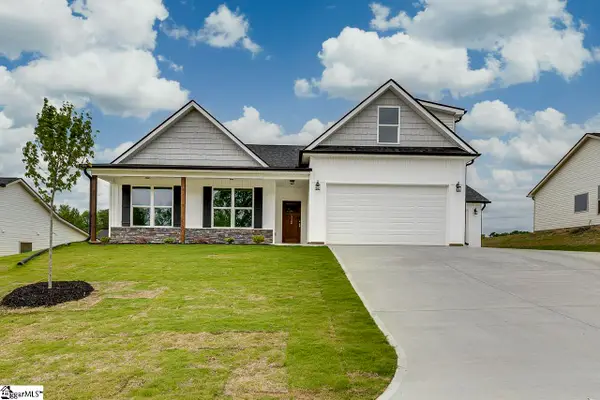 $493,000Active3 beds 3 baths
$493,000Active3 beds 3 baths112 Walters Way, Pickens, SC 29671
MLS# 1580895Listed by: KELLER WILLIAMS GRV UPST - New
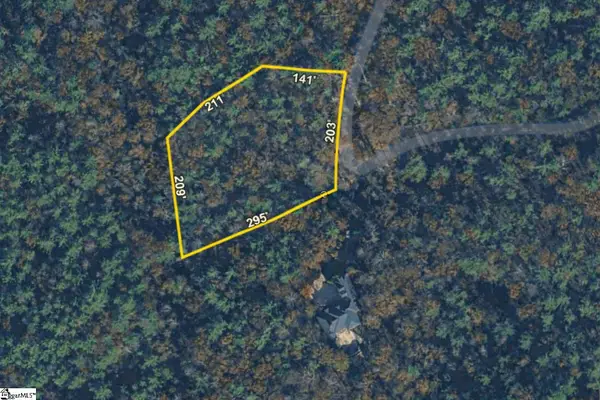 $34,900Active1.84 Acres
$34,900Active1.84 Acres121 Summer Sweet Trail, Sunset, SC 29685
MLS# 1580859Listed by: RE/MAX REACH 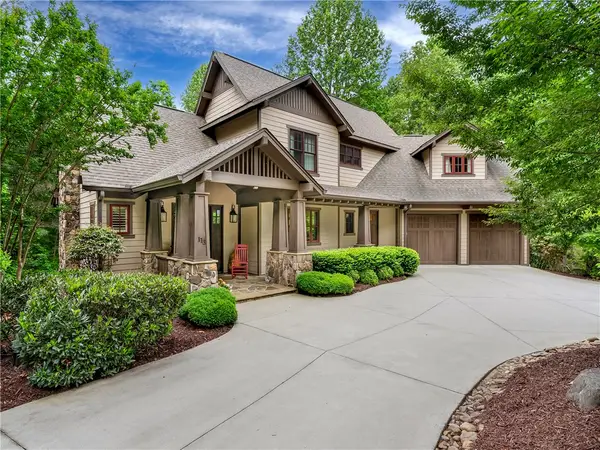 $1,575,000Active5 beds 5 baths3,836 sq. ft.
$1,575,000Active5 beds 5 baths3,836 sq. ft.113 Bell Flower Drive, Sunset, SC 29685
MLS# 20296649Listed by: CLIFFS REALTY SALES SC, LLC (SIX MILE)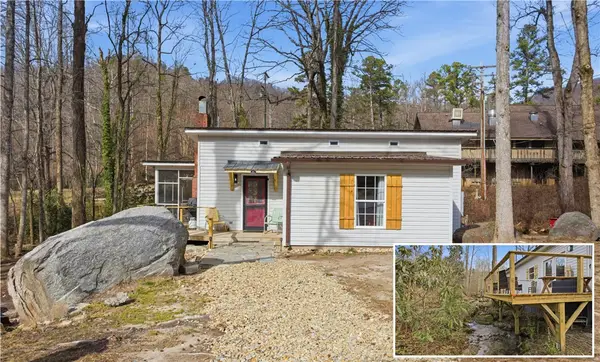 $345,000Active2 beds 2 baths
$345,000Active2 beds 2 baths401 Rocky Bottom Road, Sunset, SC 29685
MLS# 20296718Listed by: WESTERN UPSTATE KELLER WILLIAM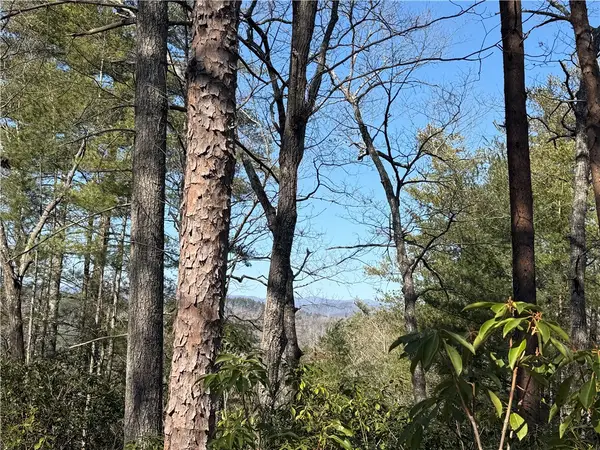 $85,000Active1.68 Acres
$85,000Active1.68 Acres318 Ginseng Drive, Sunset, SC 29685
MLS# 20296664Listed by: JUSTIN WINTER & ASSOC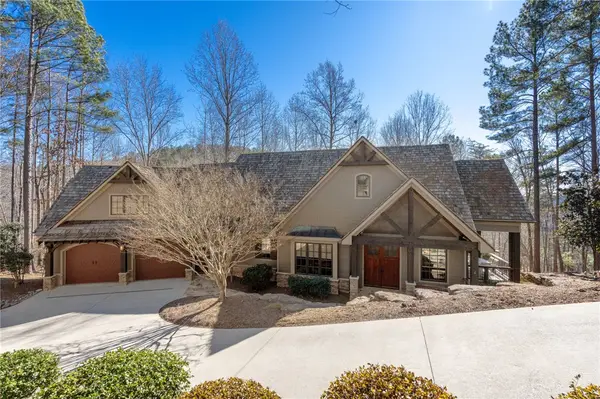 $1,165,685Active4 beds 5 baths4,837 sq. ft.
$1,165,685Active4 beds 5 baths4,837 sq. ft.811 Top Ridge Drive, Sunset, SC 29685
MLS# 20296240Listed by: HERLONG SOTHEBY'S INT'L REALTY -CLEMSON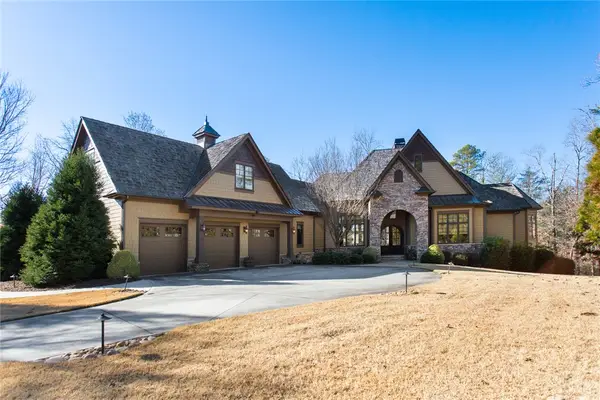 $4,400,000Active5 beds 7 baths
$4,400,000Active5 beds 7 baths224 Palmer Way, Sunset, SC 29685
MLS# 20296314Listed by: LAKE KEOWEE REAL ESTATE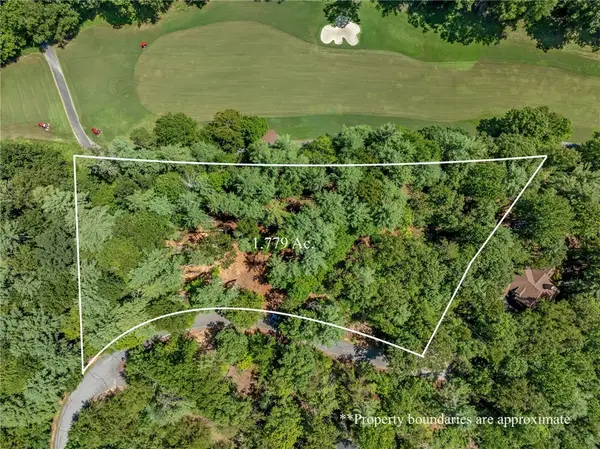 $240,000Active1.78 Acres
$240,000Active1.78 Acres117 Links View Court, Sunset, SC 29685
MLS# 20291657Listed by: CLIFFS REALTY SALES SC, LLC (SIX MILE)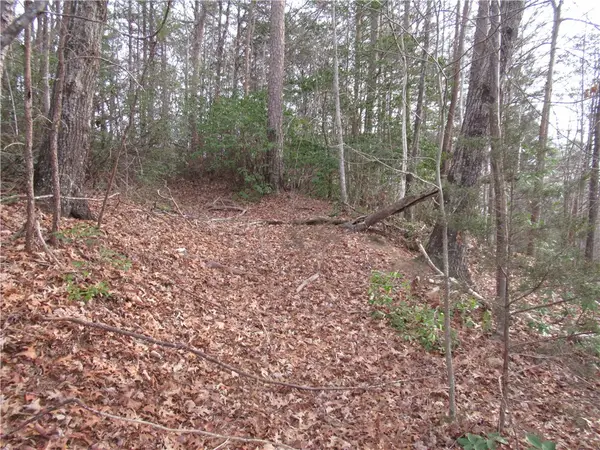 $15,000Active0.5 Acres
$15,000Active0.5 Acres00 Lone Rock Court, Pickens, SC 29671
MLS# 20296351Listed by: CHEROKEE FOOTHILLS REALTY

