105 Bur Oak Drive, Taylors, SC 29687-4631
Local realty services provided by:ERA Live Moore
105 Bur Oak Drive,Taylors, SC 29687-4631
$499,000
- 3 Beds
- 3 Baths
- - sq. ft.
- Single family
- Active
Listed by: daniel hamersky
Office: allen tate company - greer
MLS#:1569658
Source:SC_GGAR
Price summary
- Price:$499,000
- Monthly HOA dues:$38.33
About this home
Welcome to 105 Bur Oak Dr - one of the few original homes from the previously planned European-style community. As you pull up to this beautiful home, you'll notice it's enchanting build and design. Stepping through the front door, you're greeted by beautiful hardwood floors that are throughout the first floor. On the right as you enter, you'll find the double doored den/office space. Across the hall, you'll find the separate dining room, great for hosting family and friends, and the kitchen with stainless steel appliance, quartz counter tops, tile backsplash, and tile floors. Next you'll see the living room complete with built-in bookshelves and beautiful stone fireplace with gas logs. A half bath sits just behind the living room followed by the spacious walk-in laundry room with cabinets, counter, closet, and sink. The primary bedroom is also located on the main floor and features a tray ceiling with recessed lights and en suite bathroom that includes a double vanity, spacious shower, separate tub, and large walk-in closet with plenty of shelving options. Heading upstairs, you'll find two more large bedrooms and a full bathroom. But the tour doesn't conclude hear. Next up is the 2 car garage, located at the back of the home providing additional privacy and security. The garage features epoxy flooring, adjustable shelves, and is even equipped with an in-ground tornado shelter! Outside, you'll find the lovely back patio and pergola with plenty of space for a grill and patio furniture for you to really enjoy the beautifully landscaped fenced yard. Additional features include in-ground sprinklers, gutter guards, HVACs less than 5 years old, community pool, and a beautiful location just 6 minutes from Lake Robinson and 15 minutes from downtown Greer. Schedule your showing today and come see it for yourself!
Contact an agent
Home facts
- Year built:2007
- Listing ID #:1569658
- Added:104 day(s) ago
- Updated:December 20, 2025 at 01:06 PM
Rooms and interior
- Bedrooms:3
- Total bathrooms:3
- Full bathrooms:2
- Half bathrooms:1
Heating and cooling
- Cooling:Electric
- Heating:Electric
Structure and exterior
- Roof:Architectural
- Year built:2007
- Lot area:0.16 Acres
Schools
- High school:Blue Ridge
- Middle school:Blue Ridge
- Elementary school:Mountain View
Utilities
- Water:Public
- Sewer:Public Sewer
Finances and disclosures
- Price:$499,000
- Tax amount:$3,636
New listings near 105 Bur Oak Drive
- New
 $280,000Active4 beds 3 baths
$280,000Active4 beds 3 baths3302 Edwards Road, Taylors, SC 29687
MLS# 1577931Listed by: KELLER WILLIAMS GREENVILLE CENTRAL - New
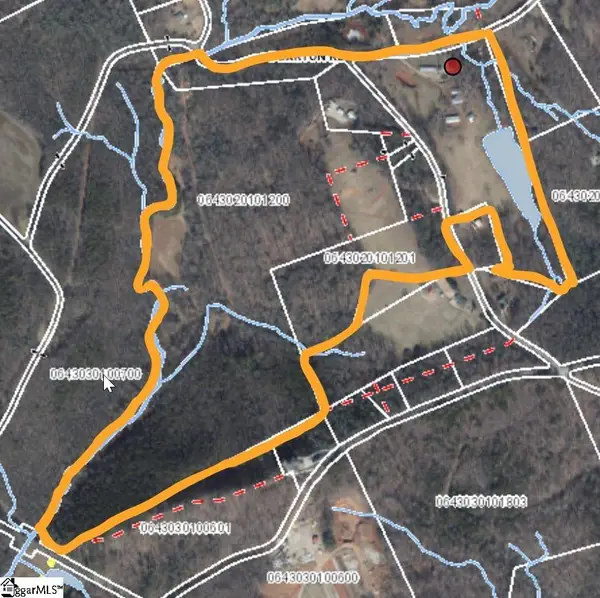 $4,200,000Active120.14 Acres
$4,200,000Active120.14 Acres450 S Packs Mountain Road, Taylors, SC 29687
MLS# 1577923Listed by: EXPERT REAL ESTATE TEAM - New
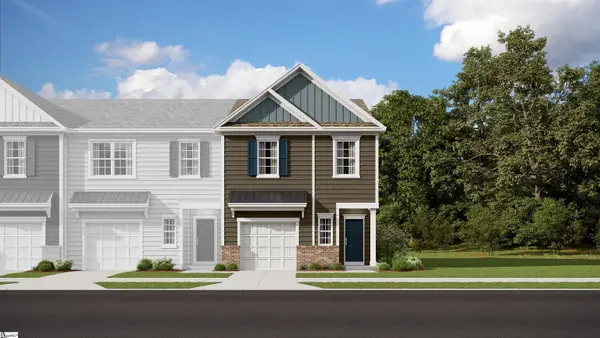 $219,459Active3 beds 3 baths
$219,459Active3 beds 3 baths118 Selton Place, Taylors, SC 29687
MLS# 1577807Listed by: LENNAR CAROLINAS LLC - New
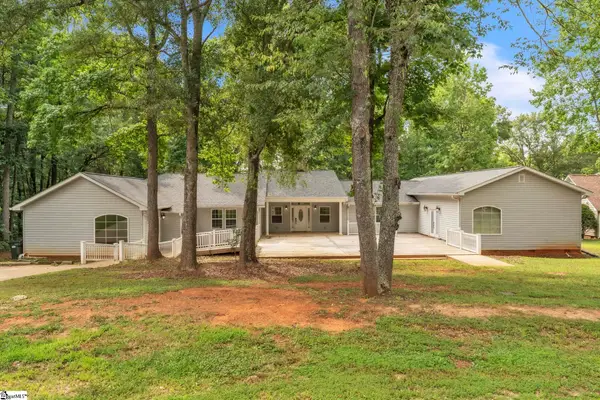 $499,000Active3 beds 4 baths
$499,000Active3 beds 4 baths1 Moultrie Drive, Taylors, SC 29687
MLS# 1577775Listed by: BLUEFIELD REALTY GROUP - New
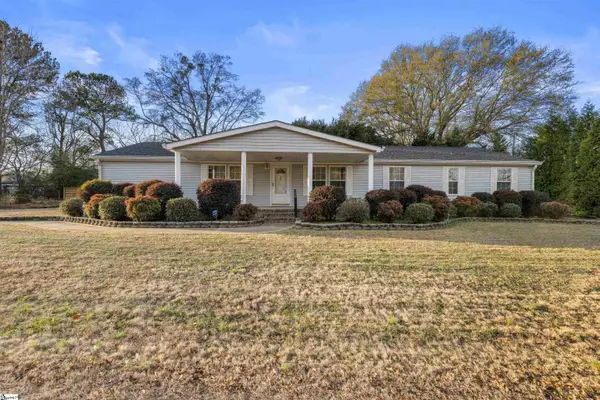 $260,000Active4 beds 2 baths
$260,000Active4 beds 2 baths33 Paris View Drive, Taylors, SC 29687
MLS# 1577764Listed by: COLDWELL BANKER CAINE/WILLIAMS - New
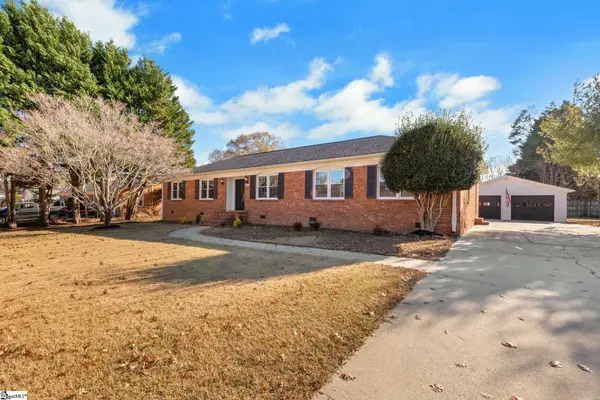 $415,000Active3 beds 2 baths
$415,000Active3 beds 2 baths106 Lynn Drive, Taylors, SC 29687
MLS# 1577707Listed by: NEST REALTY - New
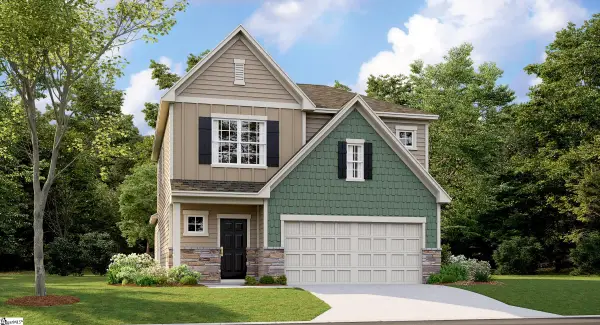 $357,819Active4 beds 3 baths
$357,819Active4 beds 3 baths204 Bean Spring Court, Taylors, SC 29687
MLS# 1577620Listed by: LENNAR CAROLINAS LLC  $307,500Active3 beds 2 baths
$307,500Active3 beds 2 baths5 Cahu Drive, Taylors, SC 29687
MLS# 1577477Listed by: WONDRACEK REALTY GROUP, LLC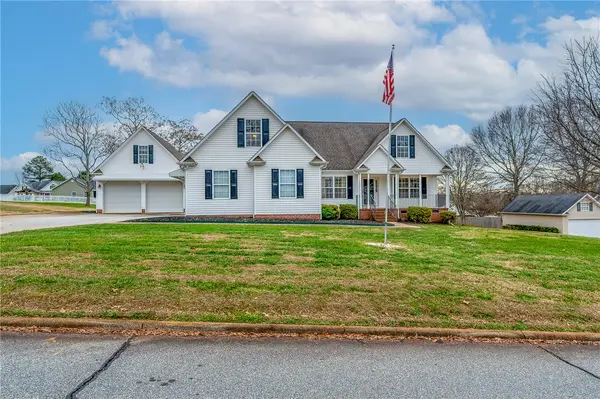 $525,000Active3 beds 2 baths3,080 sq. ft.
$525,000Active3 beds 2 baths3,080 sq. ft.7 Brook Laurel Lane Lane, Taylors, SC 29687
MLS# 20295585Listed by: MEARES LAND & AUCTION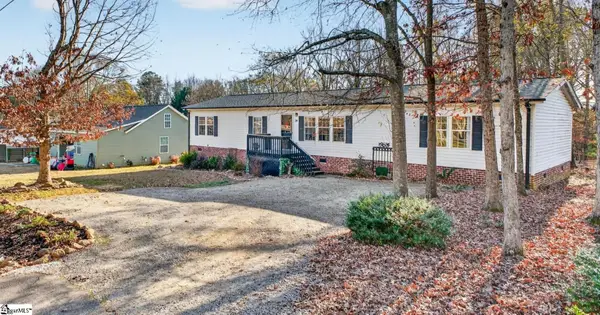 $261,900Active4 beds 2 baths
$261,900Active4 beds 2 baths24 Hudson Street, Taylors, SC 29687
MLS# 1577291Listed by: BHHS C DAN JOYNER - MIDTOWN
