116 Sanctuary Lane, Taylors, SC 29687
Local realty services provided by:ERA Wilder Realty
116 Sanctuary Lane,Taylors, SC 29687
$919,500
- 3 Beds
- 3 Baths
- - sq. ft.
- Single family
- Active
Listed by: anthony f. gallo iii
Office: the gallo company
MLS#:1554608
Source:SC_GGAR
Price summary
- Price:$919,500
- Monthly HOA dues:$29.17
About this home
Nestled within the desirable Sanctuary community, this remarkable residence, built in 2021, presents captivating vistas of the Blue Ridge Mountains. The home showcases a voluminous, contemporary design, commencing with an airy living room bathed in sunlight, accentuated by soaring vaulted ceilings, striking timber beams, and a central gas log fireplace. Exquisite hardwood flooring extends throughout, imparting a sense of warmth and enduring style. The dining room provides an ideal setting for gatherings, while an adjacent den, complete with a second fireplace, adds intimate appeal. The refined kitchen boasts a streamlined configuration, tasteful finishes, marble countertops, stainless steel appliances, a farmhouse sink, undercabinet illumination, a substantial island, and a convenient pot filler. Adjacent, a generous pantry, enhanced with extra cabinetry, shelving, and marble surfaces, delivers abundant storage and counter space with a touch of sophistication. The main level hosts the opulent primary suite, featuring a stunning bathroom with a sizable walk-in shower, dual vanities, a dressing table, and a walk-in closet fitted with custom built-ins. A well-appointed laundry room with a sink and supplementary cabinetry is also conveniently located on this floor, along with a guest powder room. Ascending to the upper level, a loft area overlooks the impressive beams and living space. This floor encompasses two additional bedrooms, a full bathroom, an office, and a flex room. The exterior of the property is particularly compelling, featuring a secluded deck connected to the main house and a yard that surveys the inspiring mountain panorama. A stone-paved fireplace area, accompanied by ready-to-cultivate gardening beds, invites outdoor enjoyment. Furthermore, a detached backyard cottage provides a picturesque retreat, fully finished and suitable as an art studio, guest quarters, or entertainment venue. Ample parking is available with a double-car concrete driveway and an attached two-car garage, supplying considerable space for vehicles and storage. This exceptional home delivers modern comforts, community connection, and the splendid natural beauty of the Carolinas.
Contact an agent
Home facts
- Year built:2021
- Listing ID #:1554608
- Added:263 day(s) ago
- Updated:January 07, 2026 at 01:18 PM
Rooms and interior
- Bedrooms:3
- Total bathrooms:3
- Full bathrooms:2
- Half bathrooms:1
Heating and cooling
- Cooling:Electric
- Heating:Heat Pump
Structure and exterior
- Roof:Architectural, Composition
- Year built:2021
- Lot area:0.57 Acres
Schools
- High school:Blue Ridge
- Middle school:Blue Ridge
- Elementary school:Tigerville
Utilities
- Water:Public
- Sewer:Septic Tank
Finances and disclosures
- Price:$919,500
- Tax amount:$2,803
New listings near 116 Sanctuary Lane
- New
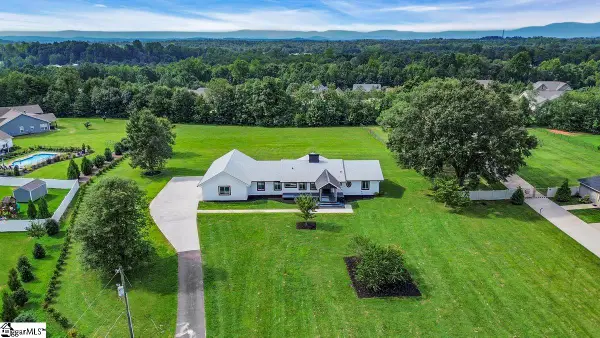 $949,900Active4 beds 3 baths
$949,900Active4 beds 3 baths305 Waters Road, Taylors, SC 29687
MLS# 1578441Listed by: BHHS C DAN JOYNER - MIDTOWN - New
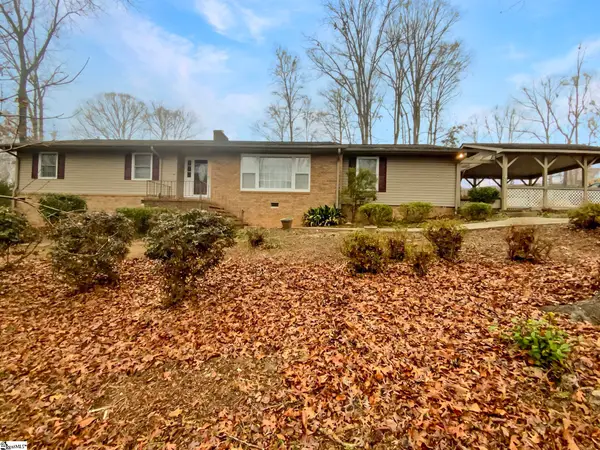 $385,000Active4 beds 3 baths
$385,000Active4 beds 3 baths1 Oakleaf Drive, Taylors, SC 29687
MLS# 1578379Listed by: OPENDOOR BROKERAGE - New
 $353,699Active4 beds 3 baths
$353,699Active4 beds 3 baths206 Bean Springs Court, Taylors, SC 29687
MLS# 1578352Listed by: LENNAR CAROLINAS LLC - New
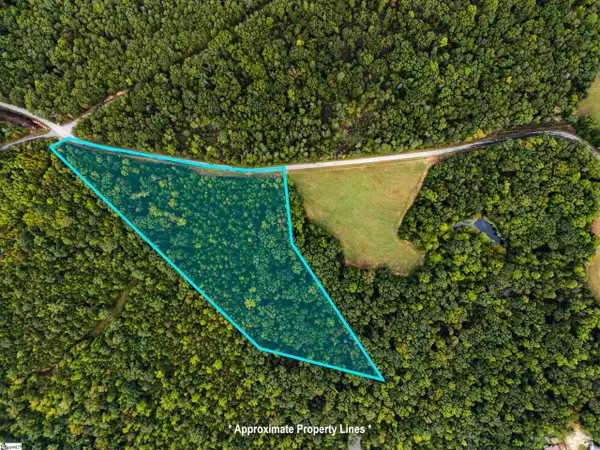 $349,000Active10.76 Acres
$349,000Active10.76 AcresS. Packs Mtn Road, Taylors, SC 29687
MLS# 1578059Listed by: RELAN CAPITAL, LLC 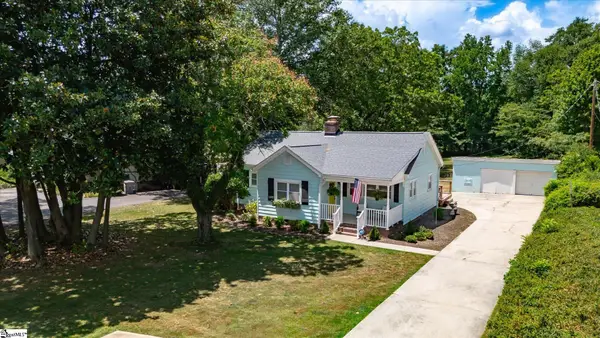 $348,000Pending3 beds 2 baths
$348,000Pending3 beds 2 baths209 Donnan Road, Taylors, SC 29687
MLS# 1578027Listed by: BLUEFIELD REALTY GROUP $280,000Pending4 beds 3 baths
$280,000Pending4 beds 3 baths3302 Edwards Road, Taylors, SC 29687
MLS# 1577931Listed by: KELLER WILLIAMS GREENVILLE CENTRAL- New
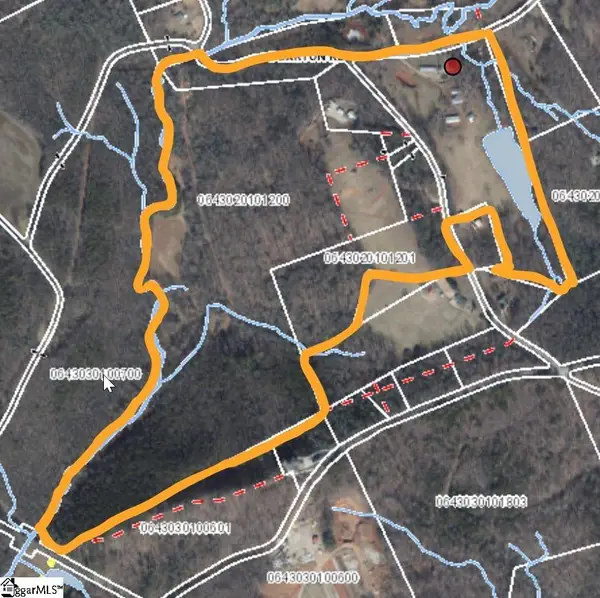 $4,200,000Active120.14 Acres
$4,200,000Active120.14 Acres450 S Packs Mountain Road, Taylors, SC 29687
MLS# 1577923Listed by: EXPERT REAL ESTATE TEAM - New
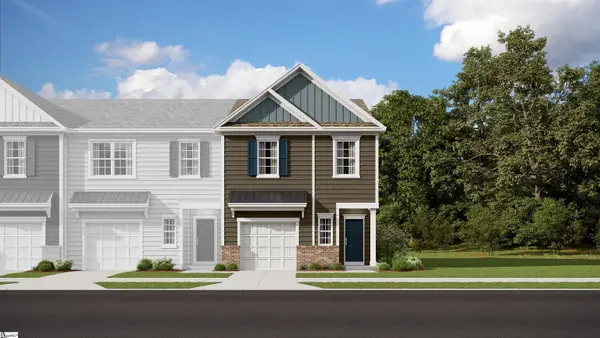 $219,459Active3 beds 3 baths
$219,459Active3 beds 3 baths118 Selton Place, Taylors, SC 29687
MLS# 1577807Listed by: LENNAR CAROLINAS LLC - New
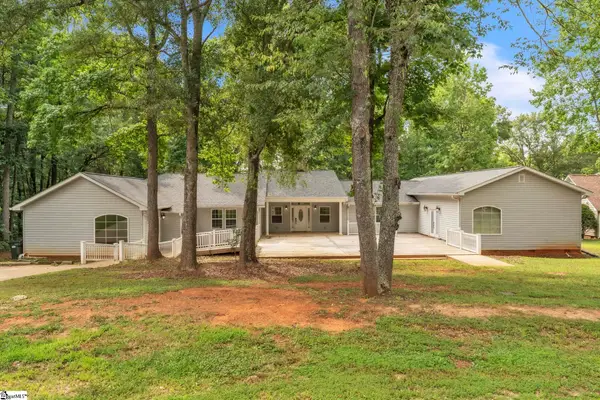 $499,000Active3 beds 4 baths
$499,000Active3 beds 4 baths1 Moultrie Drive, Taylors, SC 29687
MLS# 1577775Listed by: BLUEFIELD REALTY GROUP - New
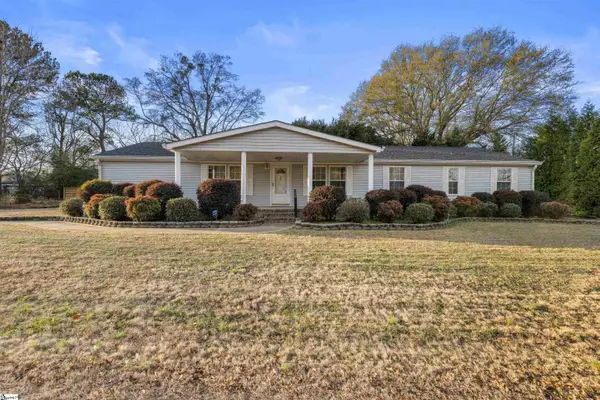 $260,000Active4 beds 2 baths
$260,000Active4 beds 2 baths33 Paris View Drive, Taylors, SC 29687
MLS# 1577764Listed by: COLDWELL BANKER CAINE/WILLIAMS
