122 Stephenson Street Extension, Taylors, SC 29687
Local realty services provided by:ERA Live Moore
122 Stephenson Street Extension,Taylors, SC 29687
$399,900
- 3 Beds
- 2 Baths
- - sq. ft.
- Single family
- Active
Listed by: julian f rayo
Office: only way realty greenville
MLS#:1570631
Source:SC_GGAR
Price summary
- Price:$399,900
About this home
Centrally located in Taylors near shopping, dining, and everyday conveniences—yet tucked away in a quiet dead end street with little to no vehicle traffic is this rare opportunity to own this beautiful, brand new 1 story ranch home with no HOA. This 3 bedroom 2 baths home offers an open floor plan, waterproof luxury vinyl plank flooring throughout the entire home, vinyl siding with some accent stone in front. New stainless steel appliances including a low profile microwave above the smooth top electric stove, quartz countertops in the kitchen and bathrooms with a 6' kitchen island and tile backsplash. Primary bedroom features a spacious bath, double vanity and sizeable walk-in closet. All 3 bedrooms have custom shelving in their respective closets. The home features an attached spacious two car garage plus an oversized driveway which can accommodate additional parking for your vehicles. Very big fully fenced in backyard with 10' gate on one side for endless possibilities. Surveillance security camera system already fully installed and working with 5 outdoor cameras with the ability to expand to a total of 8 cameras. Located near Wade Hampton shopping and restaurants. Short drive and or even walk to dining and entertainment at historical site Taylors Mill. 8 mile drive to downtown Greenville. Zoned for the highly rated Brook Glenn Elementary, Northwood Middle, and Riverside High School. Sellers are motivated and willing to contribute to buyers closing cost using approved lender, please call selling agent for more details in regards to this. Hurry and call today for your private showing before this one is SOLD!
Contact an agent
Home facts
- Year built:2025
- Listing ID #:1570631
- Added:84 day(s) ago
- Updated:December 20, 2025 at 01:06 PM
Rooms and interior
- Bedrooms:3
- Total bathrooms:2
- Full bathrooms:2
Heating and cooling
- Cooling:Electric
- Heating:Electric, Forced Air, Heat Pump
Structure and exterior
- Roof:Architectural
- Year built:2025
- Lot area:0.5 Acres
Schools
- High school:Riverside
- Middle school:Northwood
- Elementary school:Brook Glenn
Utilities
- Water:Public
- Sewer:Public Sewer
Finances and disclosures
- Price:$399,900
- Tax amount:$338
New listings near 122 Stephenson Street Extension
- New
 $307,500Active3 beds 2 baths
$307,500Active3 beds 2 baths5 Cahu Drive, Taylors, SC 29687
MLS# 1577477Listed by: WONDRACEK REALTY GROUP, LLC - New
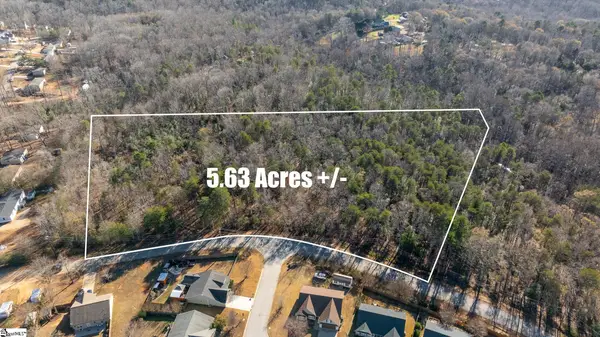 $300,000Active5.63 Acres
$300,000Active5.63 Acres0 Chick Springs Road, Taylors, SC 29687
MLS# 1577343Listed by: REDFIN CORPORATION - New
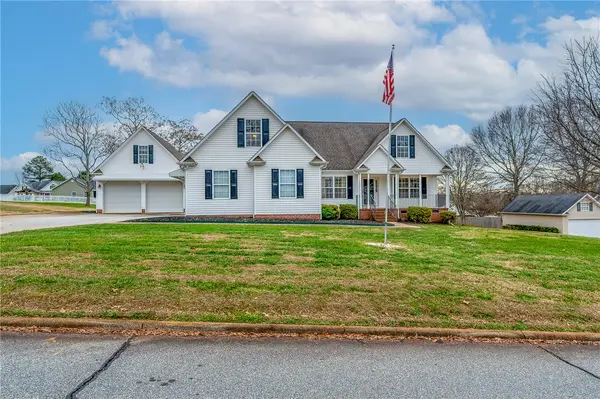 $525,000Active3 beds 2 baths3,080 sq. ft.
$525,000Active3 beds 2 baths3,080 sq. ft.7 Brook Laurel Lane Lane, Taylors, SC 29687
MLS# 20295585Listed by: MEARES LAND & AUCTION - New
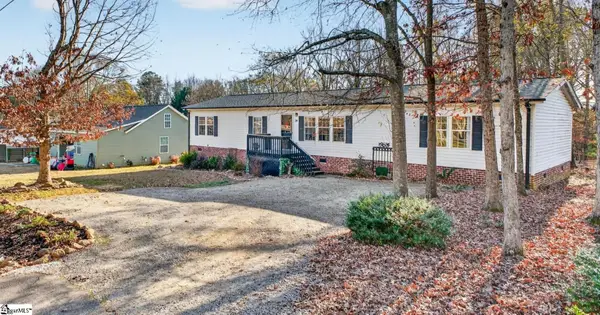 $261,900Active4 beds 2 baths
$261,900Active4 beds 2 baths24 Hudson Street, Taylors, SC 29687
MLS# 1577291Listed by: BHHS C DAN JOYNER - MIDTOWN - New
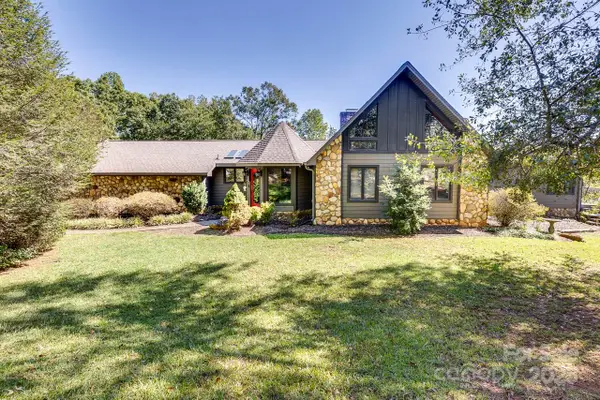 $1,200,000Active5 beds 6 baths5,191 sq. ft.
$1,200,000Active5 beds 6 baths5,191 sq. ft.285 Old Batson Road, Taylors, SC 29687
MLS# 4328961Listed by: EXPERT REAL ESTATE TEAM - New
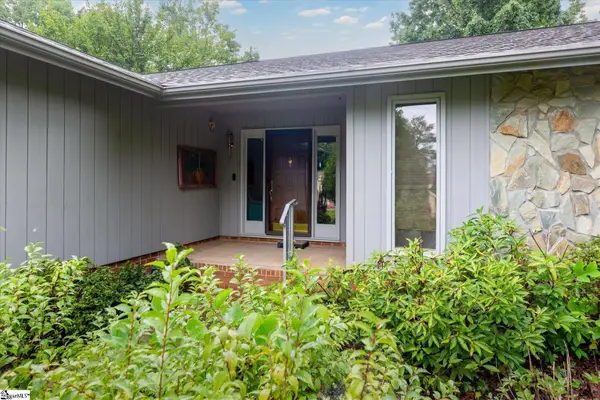 $358,000Active3 beds 2 baths
$358,000Active3 beds 2 baths3 Fox Ridge Point, Taylors, SC 29687
MLS# 1577088Listed by: TLCOX AND COMPANY 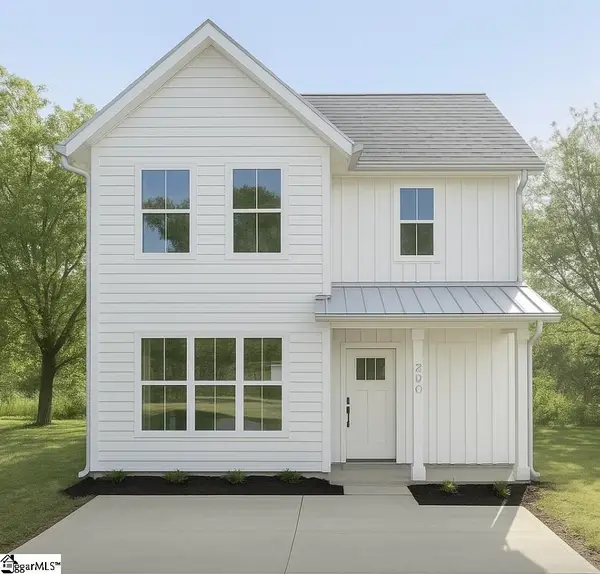 $309,900Active3 beds 3 baths
$309,900Active3 beds 3 baths910 Alexander Road, Taylors, SC 29687
MLS# 1571247Listed by: MONTGOMERY REALTY GROUP, LLC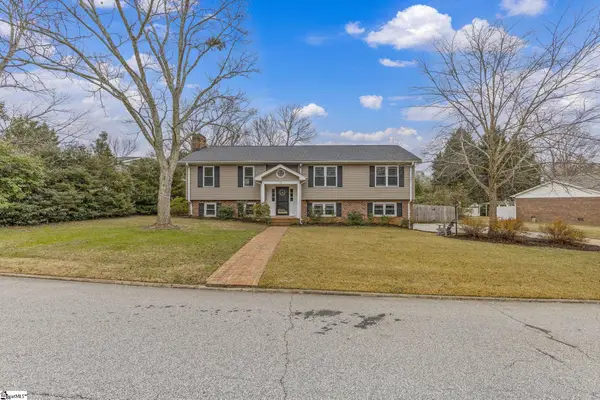 $425,000Pending4 beds 3 baths
$425,000Pending4 beds 3 baths13 Cunningham Circle, Taylors, SC 29687
MLS# 1576939Listed by: DISTINGUISHED REALTY OF SC- New
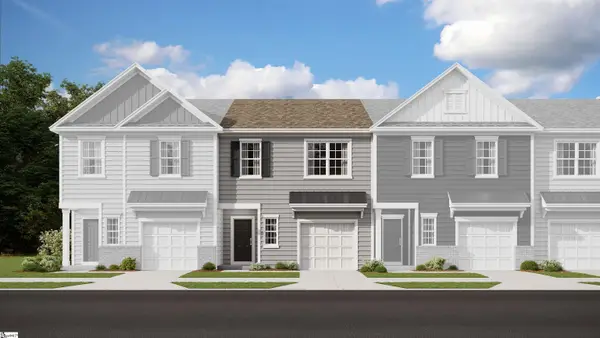 $209,099Active3 beds 3 baths
$209,099Active3 beds 3 baths120 Selton Place, Taylors, SC 29687
MLS# 1576907Listed by: LENNAR CAROLINAS LLC - New
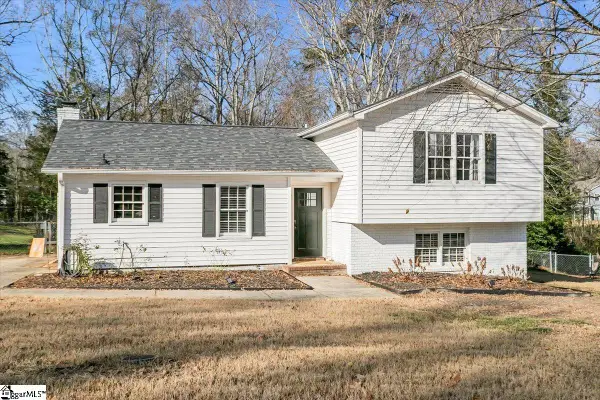 $365,000Active3 beds 2 baths
$365,000Active3 beds 2 baths614 Gray Fox Square, Taylors, SC 29687
MLS# 1576927Listed by: BHHS C DAN JOYNER - MIDTOWN
