205 Pheasant Ridge Drive, Taylors, SC 29687
Local realty services provided by:ERA Kennedy Group Realtors
205 Pheasant Ridge Drive,Taylors, SC 29687
$335,000
- 3 Beds
- 2 Baths
- 1,708 sq. ft.
- Single family
- Active
Listed by:julia marquez lezcano
Office:keller williams greenville upstate (6748)
MLS#:20291904
Source:SC_AAR
Price summary
- Price:$335,000
- Price per sq. ft.:$196.14
- Monthly HOA dues:$12.5
About this home
Elegant One-Level Home in the Coveted Pheasant Ridge Neighborhood
Discover tranquility in this charming one-level home nestled in the highly sought-after Pheasant Ridge neighborhood of Taylors. This serene abode offers a two-car garage with a versatile room above it, perfect for an office or guest suite. The spacious living room, adorned with vaulted ceilings and a cozy gas fireplace, seamlessly flows into the elegant dining area and a modern kitchen.
The primary bedroom serves as a private retreat, featuring dual closets, dual sinks, a standalone shower, and a luxurious jacuzzi tub. Two additional guest bedrooms share a well-appointed bathroom with both a tub and a shower. The home also includes a convenient walk-in laundry with a utility sink.
Step outside to a charming patio and an outdoor storage building, all set in a low-maintenance yard.
Don’t miss the opportunity to make this exquisite home yours!
Contact an agent
Home facts
- Year built:2000
- Listing ID #:20291904
- Added:1 day(s) ago
- Updated:August 29, 2025 at 11:53 PM
Rooms and interior
- Bedrooms:3
- Total bathrooms:2
- Full bathrooms:2
- Living area:1,708 sq. ft.
Heating and cooling
- Cooling:Central Air, Electric
- Heating:Central, Gas
Structure and exterior
- Roof:Architectural, Shingle
- Year built:2000
- Building area:1,708 sq. ft.
- Lot area:0.26 Acres
Schools
- High school:Wade Hampton High
- Middle school:Sevier Middle
- Elementary school:Taylors Elementary
Utilities
- Sewer:Public Sewer
Finances and disclosures
- Price:$335,000
- Price per sq. ft.:$196.14
- Tax amount:$1,014 (2024)
New listings near 205 Pheasant Ridge Drive
- New
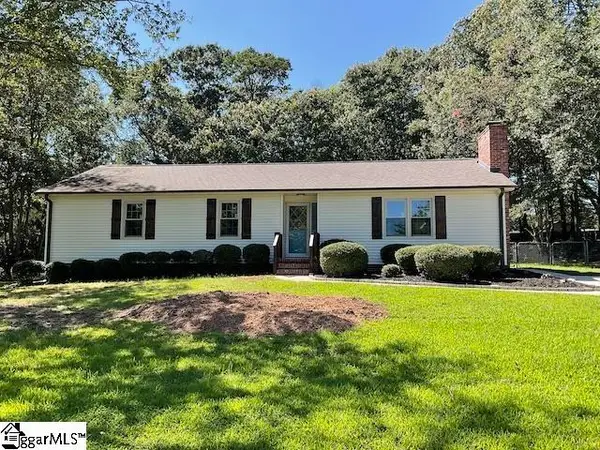 $345,000Active3 beds 2 baths
$345,000Active3 beds 2 baths20 Buckingham Way, Taylors, SC 29687
MLS# 1567966Listed by: KELLER WILLIAMS REALTY - New
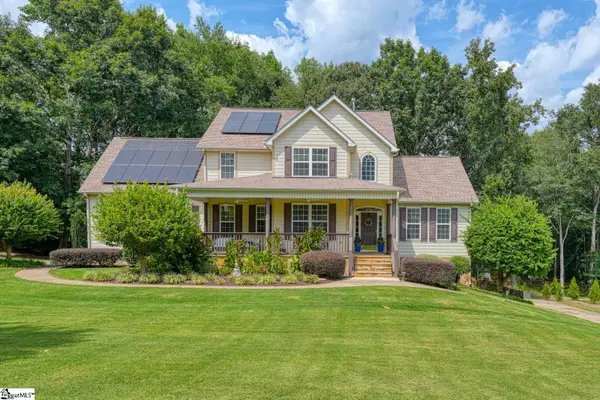 $650,000Active4 beds 4 baths
$650,000Active4 beds 4 baths27 King Eider Way, Taylors, SC 29687
MLS# 1567943Listed by: EXP REALTY, LLC - New
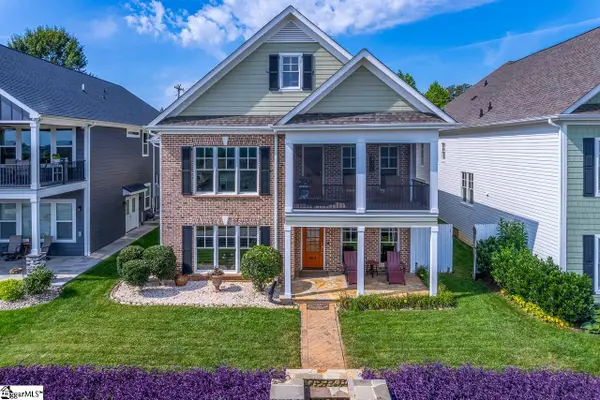 $675,000Active3 beds 4 baths
$675,000Active3 beds 4 baths902 Blue Moon Street, Taylors, SC 29687
MLS# 1567933Listed by: KELLER WILLIAMS GREENVILLE CENTRAL - New
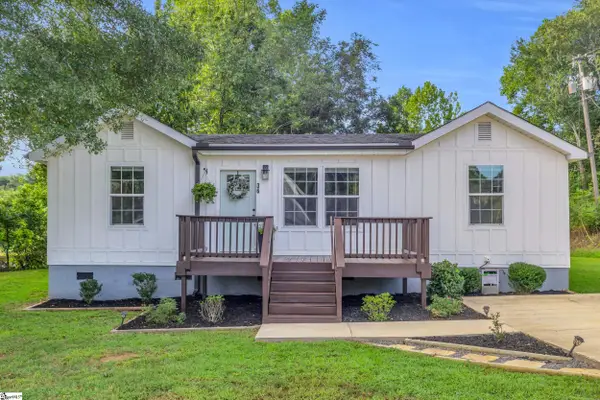 $325,000Active3 beds 2 baths
$325,000Active3 beds 2 baths36 Robinson Road, Taylors, SC 29687
MLS# 1567917Listed by: ALPINE REAL ESTATE - Open Sat, 2 to 4pmNew
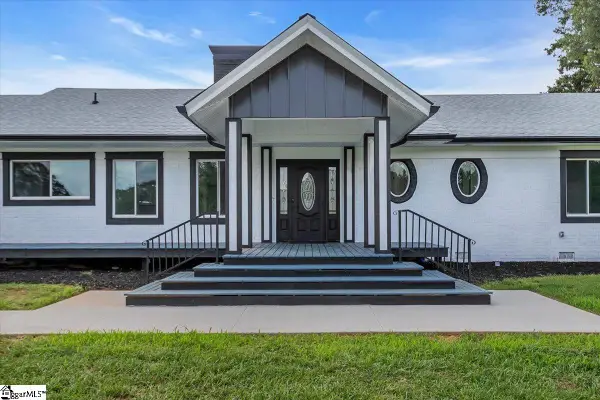 $1,050,000Active4 beds 3 baths
$1,050,000Active4 beds 3 baths305 Waters Road, Taylors, SC 29687
MLS# 1567854Listed by: BHHS C DAN JOYNER - MIDTOWN - New
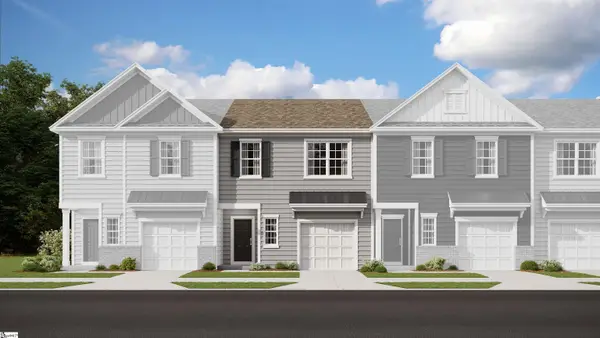 $211,999Active3 beds 3 baths
$211,999Active3 beds 3 baths24 Twiggs Lane, Taylors, SC 29687
MLS# 1567783Listed by: LENNAR CAROLINAS LLC - New
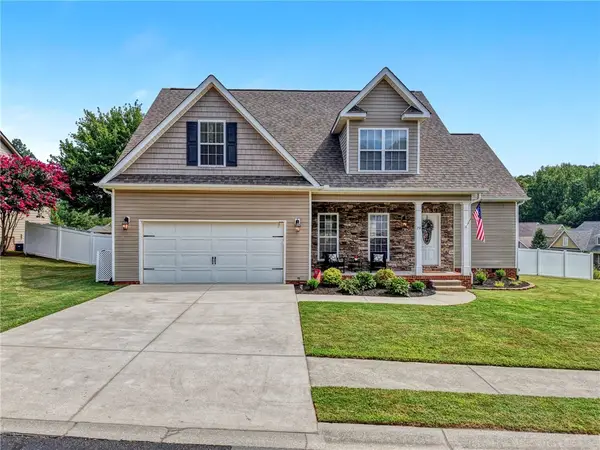 $475,000Active6 beds 4 baths2,811 sq. ft.
$475,000Active6 beds 4 baths2,811 sq. ft.29 Hidden Springs Lane, Taylors, SC 29687
MLS# 20291858Listed by: EXP REALTY, LLC (18022) 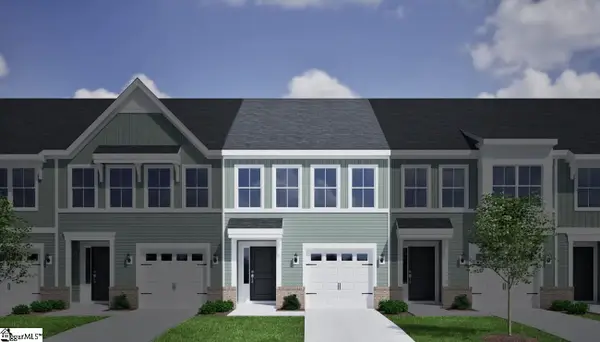 $265,501Pending3 beds 3 baths
$265,501Pending3 beds 3 baths38 Nonnington Way, Taylors, SC 29687
MLS# 1567662Listed by: MUNGO HOMES PROPERTIES, LLC- New
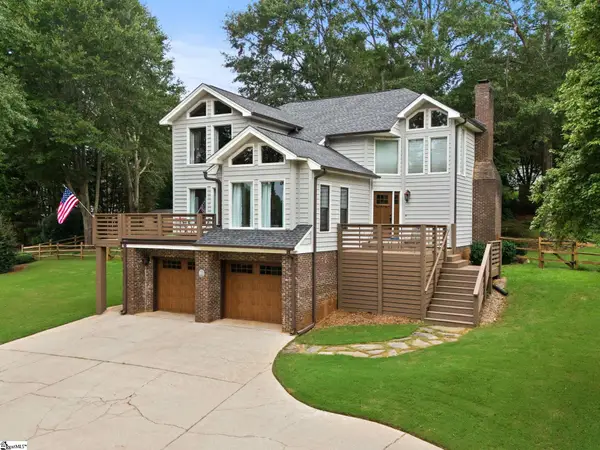 $595,000Active3 beds 3 baths
$595,000Active3 beds 3 baths323 Bass Cove Drive, Taylors, SC 29687
MLS# 1567632Listed by: WILSON ASSOCIATES
