4 Mountain Crest Drive, Taylors, SC 29687
Local realty services provided by:ERA Kennedy Group Realtors
4 Mountain Crest Drive,Taylors, SC 29687
$499,900
- 4 Beds
- 4 Baths
- 3,029 sq. ft.
- Single family
- Pending
Listed by: david nemet
Office: bluefield realty group
MLS#:20292852
Source:SC_AAR
Price summary
- Price:$499,900
- Price per sq. ft.:$165.04
- Monthly HOA dues:$10.42
About this home
PRICE REDUCED TO $499,900 – MUST BE UNDER CONTRACT BY NOVEMBER 30TH OR THE HOME WILL BE WITHDRAWN FROM THE MARKET!
Discover the charm of 4 Mountain Crest Dr, a beautifully renovated 3,029 sq ft, 4 bed, 3.5 bath home in the sought-after Oak Glen neighborhood of Taylors, SC, ideally located just minutes from vibrant city life and serene mountain escapes. Perfect for multi-generational living, this move-in-ready residence features a versatile mother-in-law/daughter suite and a BRAND NEW ROOF. The main home offers 3 bedrooms, 2 baths, a formal dining room, an expansive living room with a built-in wall unit and wood burning fireplace, a parlor room, an enclosed porch, and a second fireplace for added warmth. The separate suite includes a loft bedroom, a 1/2 bath upstairs, and a full kitchen with a living room/eat-in kitchen area downstairs. Nestled on a generous .70-acre lot, the property showcases meticulously organized brick garden beds and a 2-car detached garage, blending style and functionality. Don’t miss this modern gem tailored for today’s lifestyle, perfectly positioned for both urban convenience and mountain serenity!
Contact an agent
Home facts
- Listing ID #:20292852
- Added:87 day(s) ago
- Updated:December 17, 2025 at 10:04 AM
Rooms and interior
- Bedrooms:4
- Total bathrooms:4
- Full bathrooms:3
- Half bathrooms:1
- Living area:3,029 sq. ft.
Heating and cooling
- Cooling:Central Air, Electric
- Heating:Central, Electric
Structure and exterior
- Roof:Architectural, Shingle
- Building area:3,029 sq. ft.
- Lot area:0.71 Acres
Schools
- High school:Blue Ridge High
- Middle school:Blue Ridge Middle
- Elementary school:Mountain View Elem
Utilities
- Water:Public
- Sewer:Public Sewer
Finances and disclosures
- Price:$499,900
- Price per sq. ft.:$165.04
New listings near 4 Mountain Crest Drive
- New
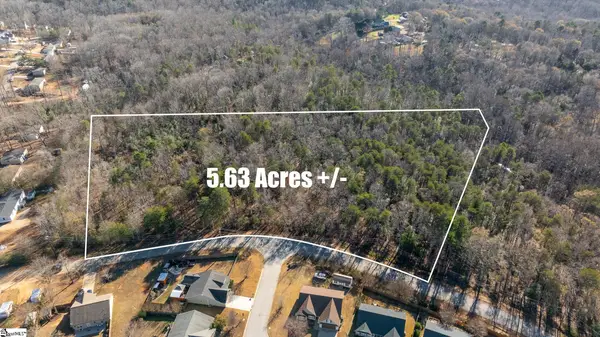 $300,000Active5.63 Acres
$300,000Active5.63 Acres0 Chick Springs Road, Taylors, SC 29687
MLS# 1577343Listed by: REDFIN CORPORATION - New
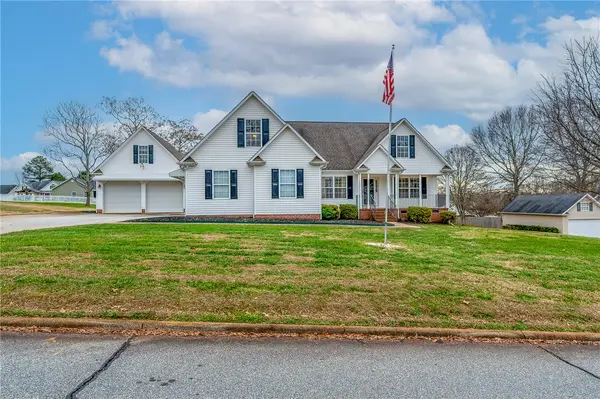 $525,000Active3 beds 2 baths3,080 sq. ft.
$525,000Active3 beds 2 baths3,080 sq. ft.7 Brook Laurel Lane Lane, Taylors, SC 29687
MLS# 20295585Listed by: MEARES LAND & AUCTION - New
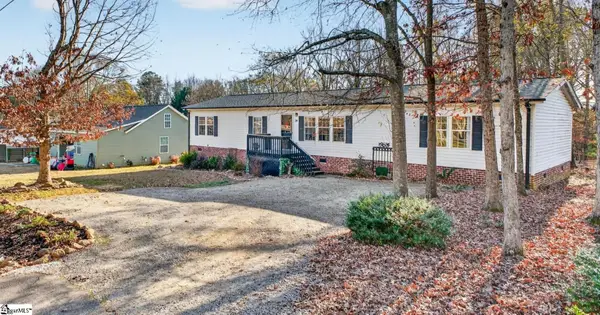 $261,900Active4 beds 2 baths
$261,900Active4 beds 2 baths24 Hudson Street, Taylors, SC 29687
MLS# 1577291Listed by: BHHS C DAN JOYNER - MIDTOWN - New
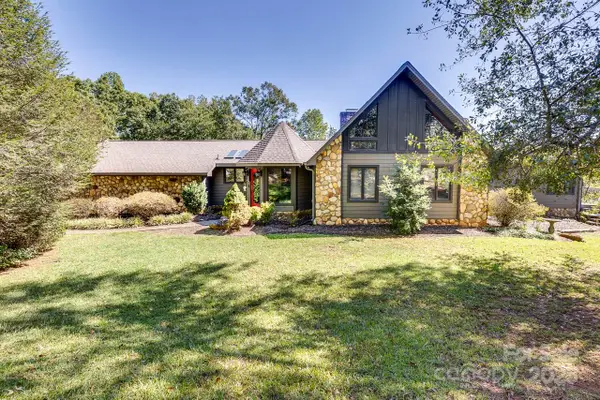 $1,200,000Active5 beds 6 baths5,191 sq. ft.
$1,200,000Active5 beds 6 baths5,191 sq. ft.285 Old Batson Road, Taylors, SC 29687
MLS# 4328961Listed by: EXPERT REAL ESTATE TEAM - New
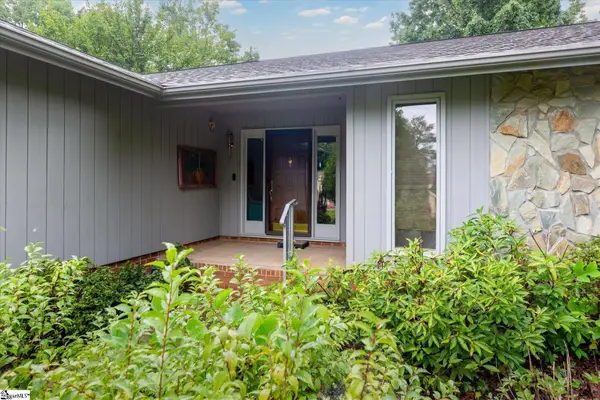 $358,000Active3 beds 2 baths
$358,000Active3 beds 2 baths3 Fox Ridge Point, Taylors, SC 29687
MLS# 1577088Listed by: TLCOX AND COMPANY 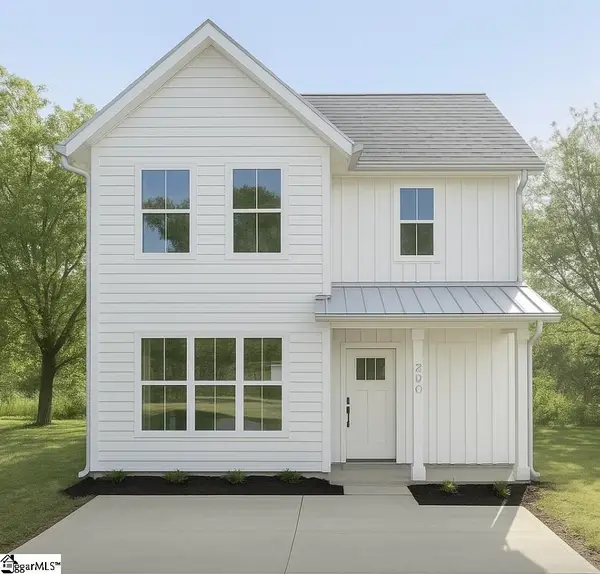 $309,900Active3 beds 3 baths
$309,900Active3 beds 3 baths910 Alexander Road, Taylors, SC 29687
MLS# 1571247Listed by: MONTGOMERY REALTY GROUP, LLC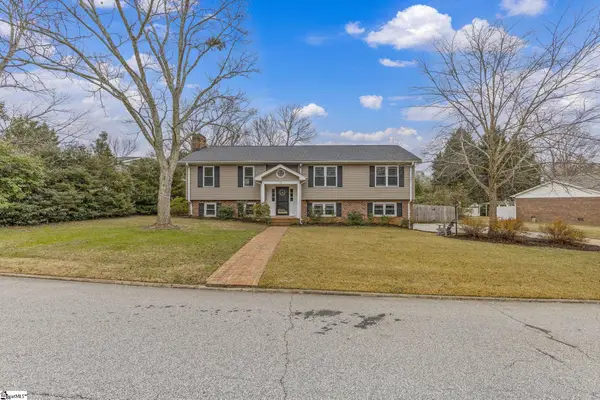 $425,000Pending4 beds 3 baths
$425,000Pending4 beds 3 baths13 Cunningham Circle, Taylors, SC 29687
MLS# 1576939Listed by: DISTINGUISHED REALTY OF SC- New
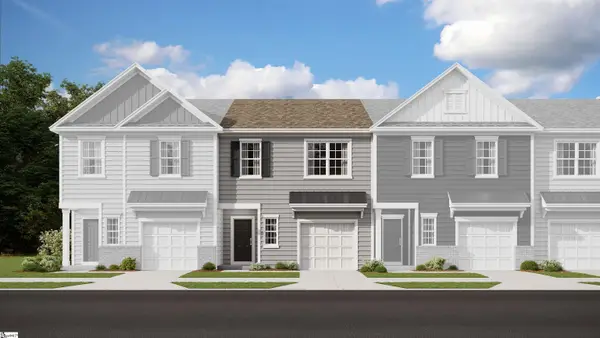 $209,099Active3 beds 3 baths
$209,099Active3 beds 3 baths120 Selton Place, Taylors, SC 29687
MLS# 1576907Listed by: LENNAR CAROLINAS LLC - New
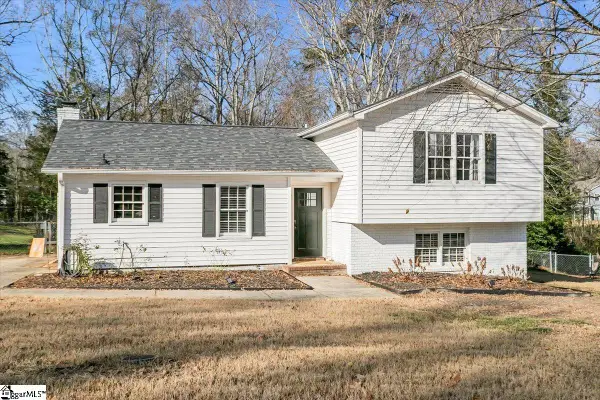 $365,000Active3 beds 2 baths
$365,000Active3 beds 2 baths614 Gray Fox Square, Taylors, SC 29687
MLS# 1576927Listed by: BHHS C DAN JOYNER - MIDTOWN - New
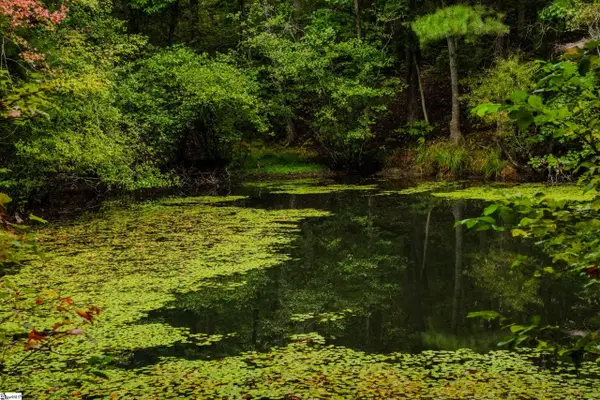 $449,000Active13.17 Acres
$449,000Active13.17 AcresS. Packs Mtn Road, Taylors, SC 29687
MLS# 1576806Listed by: RELAN CAPITAL, LLC
