7 Hastings Circle, Taylors, SC 29687
Local realty services provided by:ERA Kennedy Group Realtors
7 Hastings Circle,Taylors, SC 29687
$325,000
- 3 Beds
- 2 Baths
- 1,472 sq. ft.
- Single family
- Pending
Listed by:kirsten zinkann
Office:keller williams greenville cen
MLS#:20294007
Source:SC_AAR
Price summary
- Price:$325,000
- Price per sq. ft.:$220.79
About this home
OPEN HOUSE SATURDAY 10/25/2025 FROM 1:00-4:00 AND SUNDAY 10/26/2025 FROM 12:00-3:00. Have you been looking for an updated beautiful brick ranch on over a half acre spacious yard with plenty of room for gatherings, fur babies and gardening? This is it! Immediately upon driving up to the home, you see a lovely landscaped yard with a well-established sodded front yard. Walking to the front porch and opening the front door, you will love the calm and serenity this home evokes. There are so many loving touches that the sellers have done, and the next buyer will benefit. Please see complete list of updates in the associated docs. The wood floors are gleaming. The living room with built-in book cases and sconces has an elegant feel. The spacious kitchen includes granite countertops. You will love the convenience of the laundry room near the kitchen. The dining room includes a beautiful fireplace. The full bathroom has new tile flooring as well as granite countertops. The primary bedroom includes an additional half bath. The other two bedrooms are nicely sized. The back yard includes fruit trees and fruit bushes. The large cement patio is perfect for entertaining and watching games and outdoor movies. It feels like an extended living space. There is also a beautiful shed with solar lights and additional storage loft built by the sellers. Welcome home!
Contact an agent
Home facts
- Year built:1967
- Listing ID #:20294007
- Added:7 day(s) ago
- Updated:October 29, 2025 at 03:55 PM
Rooms and interior
- Bedrooms:3
- Total bathrooms:2
- Full bathrooms:1
- Half bathrooms:1
- Living area:1,472 sq. ft.
Heating and cooling
- Cooling:Central Air, Electric, Forced Air
- Heating:Forced Air, Natural Gas
Structure and exterior
- Roof:Architectural, Shingle
- Year built:1967
- Building area:1,472 sq. ft.
- Lot area:0.55 Acres
Schools
- High school:Eastside High
- Middle school:Other
- Elementary school:Brook Glenn Elementary
Utilities
- Water:Public
- Sewer:Public Sewer
Finances and disclosures
- Price:$325,000
- Price per sq. ft.:$220.79
- Tax amount:$2,307 (2024)
New listings near 7 Hastings Circle
- New
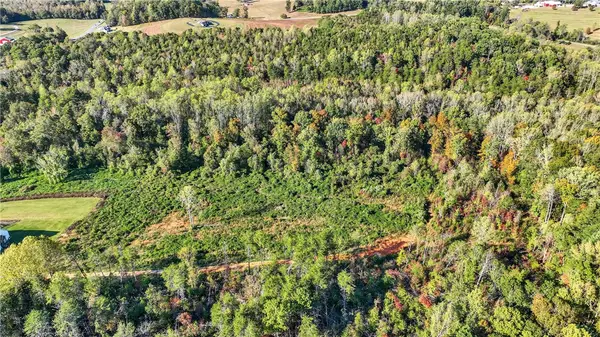 $350,000Active4.96 Acres
$350,000Active4.96 Acres6830 Mountain View Road, Taylors, SC 29687
MLS# 20294203Listed by: KELLER WILLIAMS GREENVILLE CEN - New
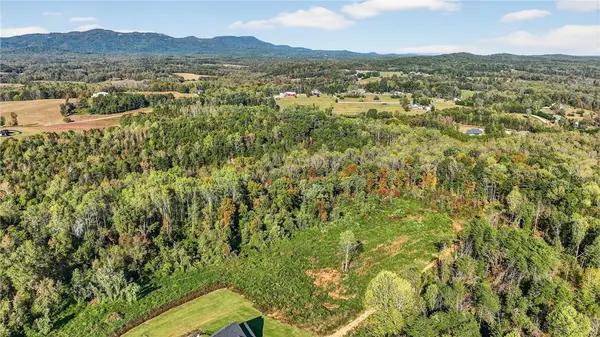 $350,000Active4.96 Acres
$350,000Active4.96 Acres6840 Mountain View Road, Taylors, SC 29687
MLS# 20294205Listed by: KELLER WILLIAMS GREENVILLE CEN - New
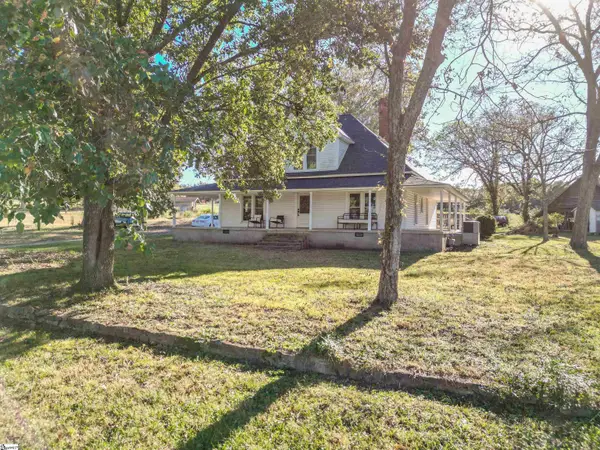 $820,000Active4 beds 2 baths
$820,000Active4 beds 2 baths6025 Mountain View Road, Taylors, SC 29687-6929
MLS# 1573437Listed by: BHHS C DAN JOYNER - ANDERSON - Open Sat, 2 to 4pmNew
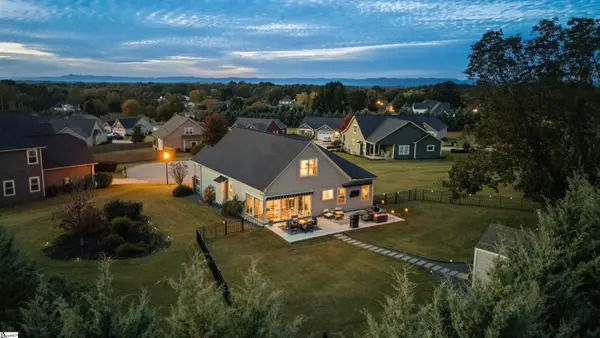 $539,999Active4 beds 3 baths
$539,999Active4 beds 3 baths307 Elyan Court, Taylors, SC 29687
MLS# 1573385Listed by: REAL BROKER, LLC - New
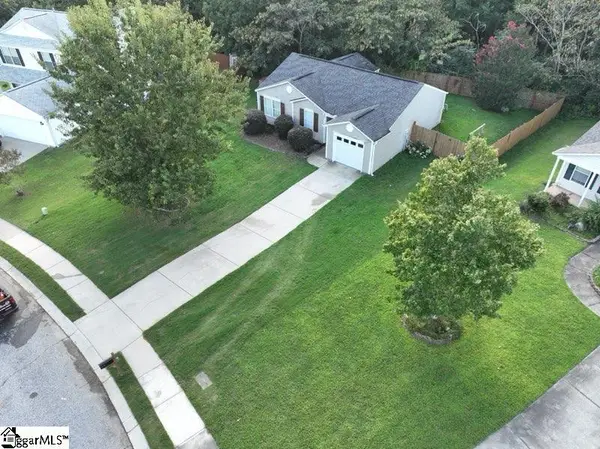 $275,000Active3 beds 2 baths
$275,000Active3 beds 2 baths207 Winding Willow Trail, Taylors, SC 29687
MLS# 1573363Listed by: RELIABLE HOME ADVISORS - Open Sun, 2 to 4pmNew
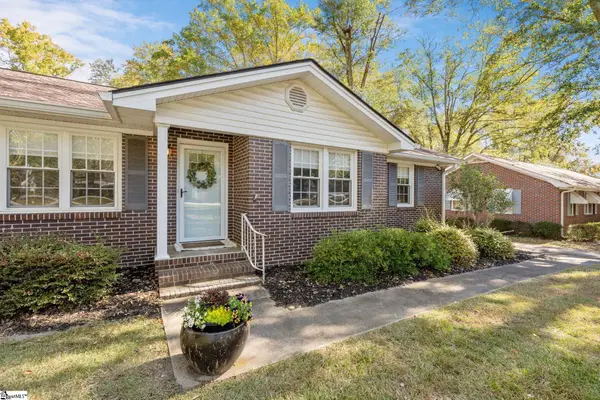 $300,000Active3 beds 2 baths
$300,000Active3 beds 2 baths221 Elaine Avenue, Taylors, SC 29687
MLS# 1573327Listed by: D H P REAL ESTATE LLC - New
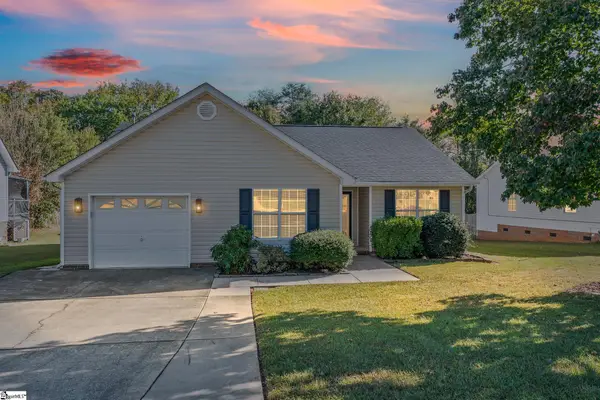 $272,000Active3 beds 2 baths
$272,000Active3 beds 2 baths33 Michell Drive, Taylors, SC 29687
MLS# 1573216Listed by: REALTY ONE GROUP FREEDOM - New
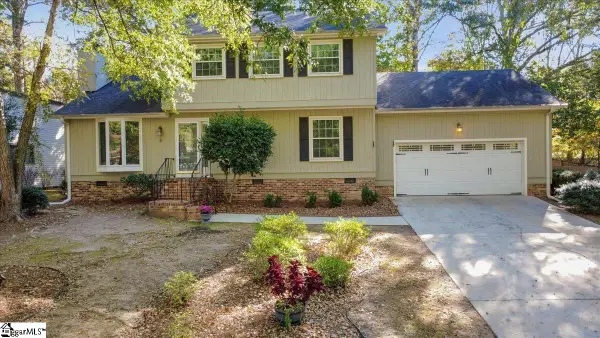 $405,000Active3 beds 3 baths
$405,000Active3 beds 3 baths8 Tall Tree Lane, Taylors, SC 29687
MLS# 1573218Listed by: BHHS C DAN JOYNER - MIDTOWN - New
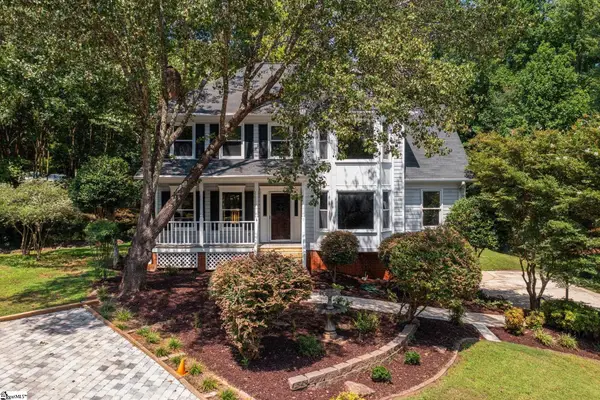 $399,900Active3 beds 4 baths
$399,900Active3 beds 4 baths28 Bernwood Drive, Taylors, SC 29687
MLS# 1573201Listed by: KELLER WILLIAMS GRV UPST 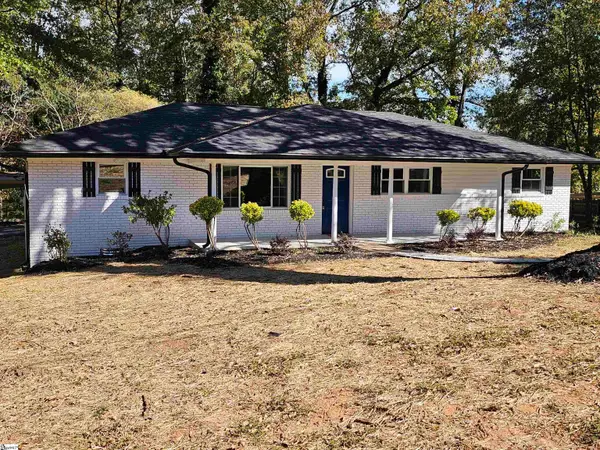 $260,000Pending3 beds 2 baths
$260,000Pending3 beds 2 baths203 Charing Cross Road, Taylors, SC 29687
MLS# 1573186Listed by: AGENT GROUP REALTY - GREENVILLE
