1643 Darlington St, Timmonsville, SC 29161
Local realty services provided by:ERA Wilder Realty
Listed by: crystal a white stroud
Office: my real estate group,llc
MLS#:20253898
Source:SC_RAGPD
Price summary
- Price:$1,800,000
- Price per sq. ft.:$562.5
About this home
A rare, 100-acre well-equipped equestrian and residential farm in the heart of the Pee Dee is 1643 Darlington St. Located just 15 minutes from downtown Florence and easy access to both I-95 and I-20 it's hard to imagine a more ideal location. Not many 100 acre farms are only a 5 minute drive to Target. This property features 2 parcels totaling nearly 100 acres of land with a stocked pond, hayfields, and plenty of fenced area for grazing. The main gated entrance is on Darlington St and but there is additional access to the property from Holly Bush Road. The house is high quality and was custom built for the current owners. This one story floor-plan has beautiful quality appointments such as high ceilings throughout, crown moldings, and gorgeous arched windows that offer tons of natural light. All of the flooring in the house is real hardwood or tile. The kitchen features custom wood cabinets, granite countertops, stainless steel appliances, an island, and wet bar area. The primary suite is very spacious and has a beautiful trayed ceiling, large walk-in closet and access to the back porch and patio. The primary bathroom has double vanities, a jacuzzi tub, and separate shower. On the opposite side of the home, you will find 3 additional bedroom and a full bathroom. Grab a book and your coffee and head out to the Gazebo to relax and soak in some quiet time. Now let's talk about the land and all of the amenities. Let's start with the 50X300 (15,000 sqft) equestrian barn that has fourteen 12x12 stalls with automatic waterers, a shoeing area, a large office and full bathroom. There is also a 4-horse automatic hot walker. The pictures do not do enough justice of how large this stable actually is. Additionally, there is a separate 30x60 active workshop/storage building with high clearance that is perfect for storing heavy equipment or even a large boat or trailers. If you like to fish or then you will love the stocked pond on the property. Whether you are looking for a personal farm, or an equestrian sanctuary 1643 Darlington Street offers the perfect balance of refined living, equestrian excellence, and southern charm - truly a place to call home.
Contact an agent
Home facts
- Year built:2004
- Listing ID #:20253898
- Added:120 day(s) ago
- Updated:February 11, 2026 at 03:25 PM
Rooms and interior
- Bedrooms:4
- Total bathrooms:2
- Full bathrooms:2
- Living area:3,200 sq. ft.
Heating and cooling
- Cooling:Central Air
- Heating:Central
Structure and exterior
- Roof:Architectural Shingle
- Year built:2004
- Building area:3,200 sq. ft.
- Lot area:99.43 Acres
Schools
- High school:West Florence
- Middle school:Sneed
- Elementary school:Brockington
Utilities
- Water:Public
- Sewer:Septic Tank
Finances and disclosures
- Price:$1,800,000
- Price per sq. ft.:$562.5
- Tax amount:$1,118
New listings near 1643 Darlington St
- New
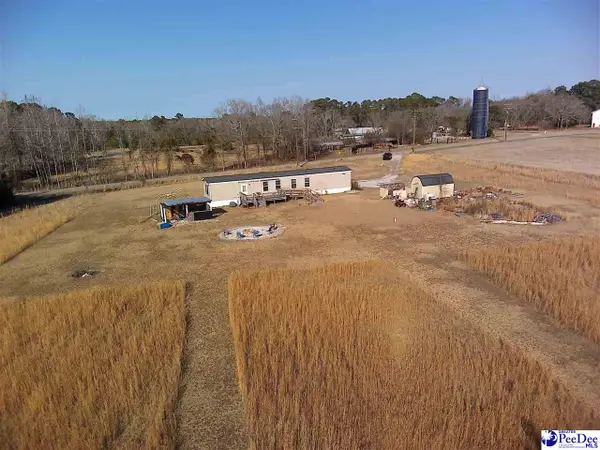 $299,500Active3 beds 2 baths1,152 sq. ft.
$299,500Active3 beds 2 baths1,152 sq. ft.5140 Sardis Hwy, Timmonsville, SC 29161-8162
MLS# 2600510Listed by: PALMETTO REALTORS OF SC LLC - New
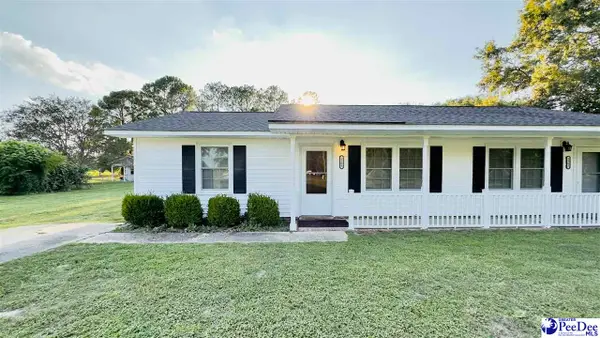 $240,000Active-- beds -- baths1,612 sq. ft.
$240,000Active-- beds -- baths1,612 sq. ft.2267 Peniel Rd., Timmonsville, SC 29161-8336
MLS# 2600475Listed by: C/B MCMILLAN AND ASSOC. - New
 $46,500Active4.65 Acres
$46,500Active4.65 Acres308 Smith St., Timmonsville, SC 29161
MLS# 2600431Listed by: TURN KEY REALTY GROUP LLC 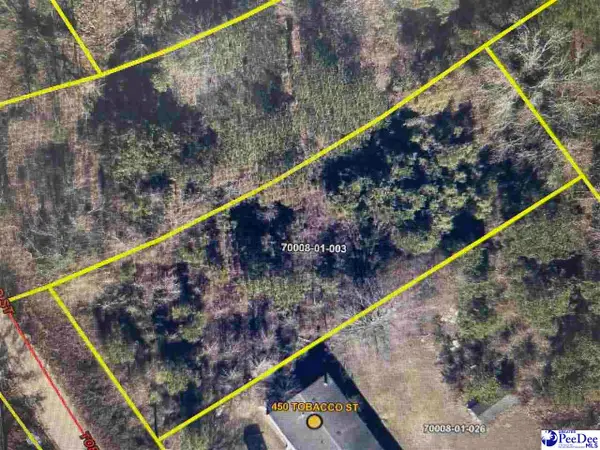 $9,000Active0.27 Acres
$9,000Active0.27 AcresMclendon St, Timmonsville, SC 29161
MLS# 2600377Listed by: E&A REALTY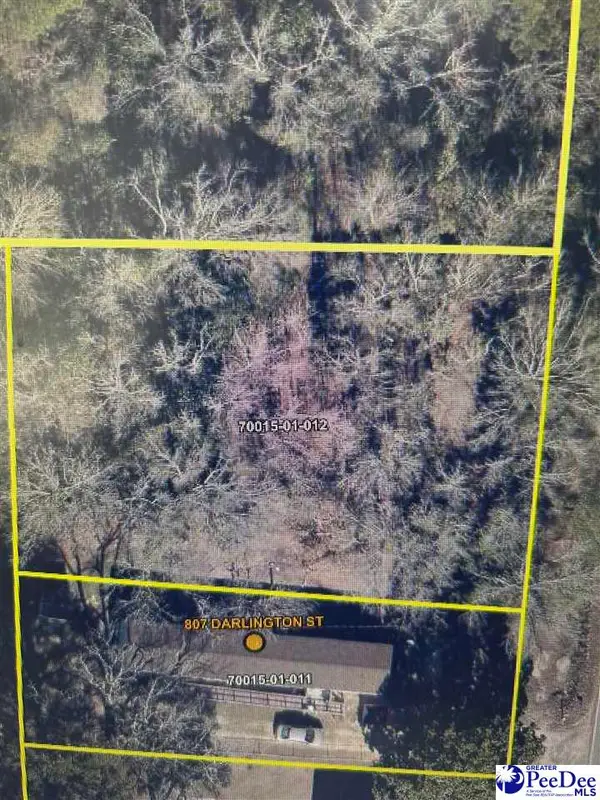 $9,000Active0.32 Acres
$9,000Active0.32 Acres809 Darlington St, Timmonsville, SC 29161
MLS# 2600380Listed by: E&A REALTY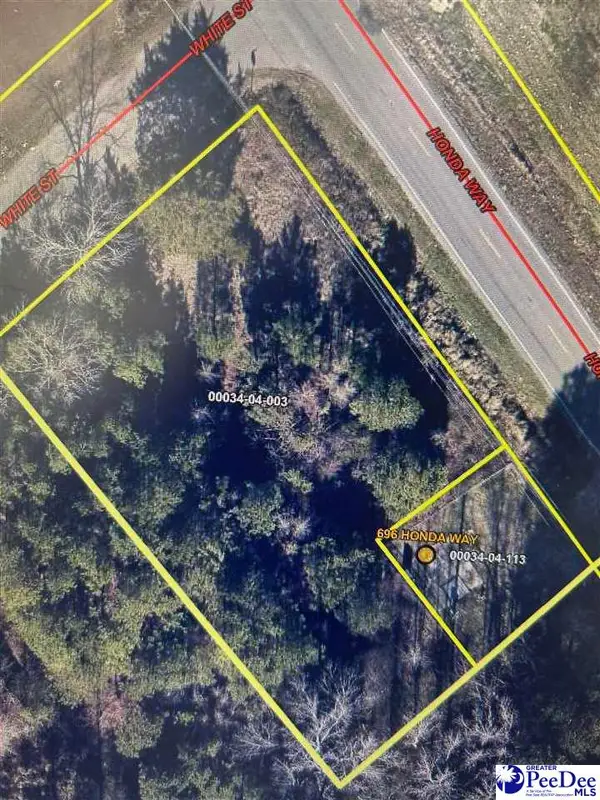 $9,000Pending0.39 Acres
$9,000Pending0.39 Acres312 White St, Timmonsville, SC 29161
MLS# 2600381Listed by: E&A REALTY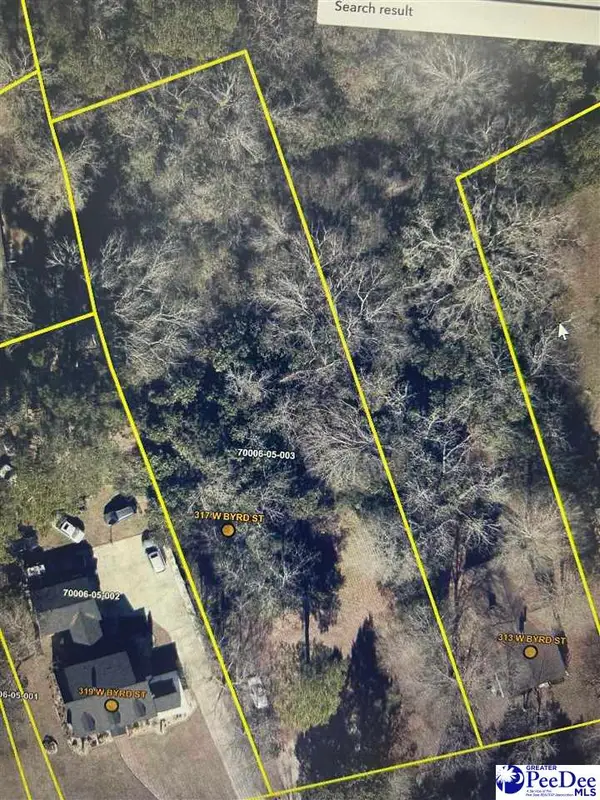 $9,000Active0.7 Acres
$9,000Active0.7 Acres317 W Byrd St, Timmonsville, SC 29161
MLS# 2600382Listed by: E&A REALTY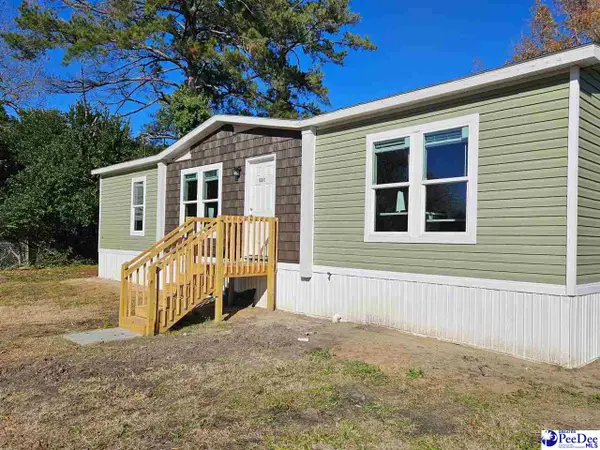 $160,000Active3 beds 2 baths1,344 sq. ft.
$160,000Active3 beds 2 baths1,344 sq. ft.111 N Pinckney St, Timmonsville, SC 29161
MLS# 2600310Listed by: NORTHGROUP REAL ESTATE LLC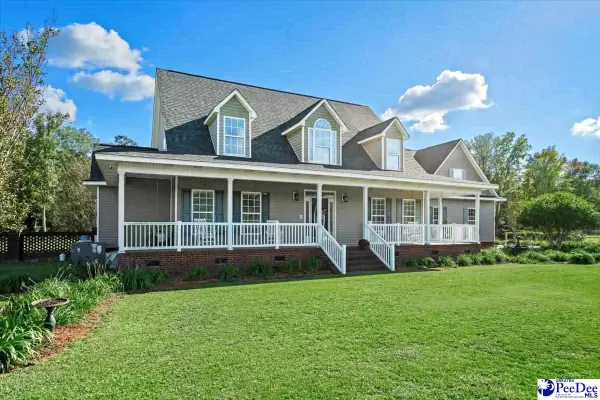 $649,900Active5 beds 3 baths3,800 sq. ft.
$649,900Active5 beds 3 baths3,800 sq. ft.3568 Sardis Hwy, Timmonsville, SC 29161
MLS# 2600308Listed by: RE/MAX PROFESSIONALS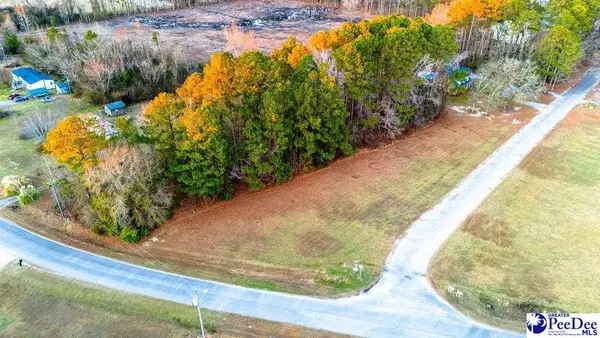 $59,900Active0.79 Acres
$59,900Active0.79 Acres701 Pilots Lane, Timmonsville, SC 29161
MLS# 2600221Listed by: RE/MAX PROFESSIONALS

