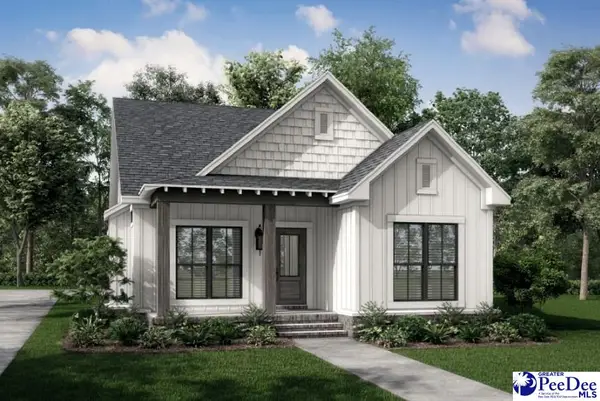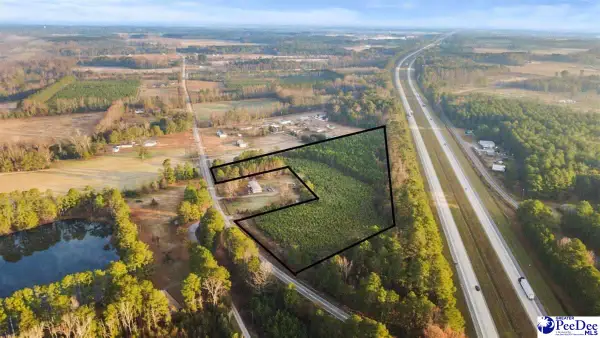607 Welch Rd, Timmonsville, SC 29161
Local realty services provided by:ERA Real Estate Modo
607 Welch Rd,Timmonsville, SC 29161
$220,000
- 5 Beds
- 2 Baths
- 2,067 sq. ft.
- Single family
- Active
Listed by: samantha p murray
Office: gateway realty group
MLS#:20253335
Source:SC_RAGPD
Price summary
- Price:$220,000
- Price per sq. ft.:$106.43
About this home
An excellent construction team from architect to interiors ensured that this home flows with added features for luxurious and practical living. 4 en-suite bedrooms, plenty of light, sparkling pool and stunning forest views. The streamlined kitchen boasts high-end appliances and a built-in coffee machine and breakfast bar. Home automation and audio, with underfloor heating throughout.
An inter-leading garage with additional space for golf cart. The main entrance has an attractive feature wall and water feature. The asking price is VAT inclusive = no transfer duty on purchase. The 'Field of Dreams" is situated close by with tennis courts and golf driving range. Horse riding is also available to explore the estate, together with organised hike and canoe trips on the Noetzie River. Stunning rural living with ultimate security, and yet within easy access of Pezula Golf Club, Hotel and world-class Spa, gym and pool.
Contact an agent
Home facts
- Year built:1958
- Listing ID #:20253335
- Added:110 day(s) ago
- Updated:December 23, 2025 at 03:31 PM
Rooms and interior
- Bedrooms:5
- Total bathrooms:2
- Full bathrooms:2
- Living area:2,067 sq. ft.
Heating and cooling
- Cooling:Central Air, Window Unit(s)
- Heating:Central
Structure and exterior
- Roof:Metal
- Year built:1958
- Building area:2,067 sq. ft.
- Lot area:0.58 Acres
Schools
- High school:West Florence
- Middle school:John W Moore Middle
- Elementary school:Timmonsville
Utilities
- Water:Well
- Sewer:Septic Tank
Finances and disclosures
- Price:$220,000
- Price per sq. ft.:$106.43
- Tax amount:$383
New listings near 607 Welch Rd
- New
 $184,900Active3 beds 2 baths1,530 sq. ft.
$184,900Active3 beds 2 baths1,530 sq. ft.409 Park, Timmonsville, SC 29161
MLS# 20254722Listed by: HOME SALES OF FLORENCE - New
 $239,900Active3 beds 2 baths1,251 sq. ft.
$239,900Active3 beds 2 baths1,251 sq. ft.1731 Darlington Street, Timmonsville, SC 29161
MLS# 20254709Listed by: DRAYTON REALTY GROUP - New
 $249,900Active3 beds 2 baths1,344 sq. ft.
$249,900Active3 beds 2 baths1,344 sq. ft.1729 Darlington Street, Timmonsville, SC 29161
MLS# 20254710Listed by: DRAYTON REALTY GROUP - New
 $229,000Active4 beds 2 baths2,128 sq. ft.
$229,000Active4 beds 2 baths2,128 sq. ft.1732 S Hill Rd, Timmonsville, SC 29161
MLS# 20254711Listed by: REAL BROKER, LLC - New
 $219,900Active3 beds 2 baths1,300 sq. ft.
$219,900Active3 beds 2 baths1,300 sq. ft.1735 Darlington Street, Timmonsville, SC 29161
MLS# 20254694Listed by: DRAYTON REALTY GROUP - New
 $198,900Active3 beds 2 baths1,454 sq. ft.
$198,900Active3 beds 2 baths1,454 sq. ft.430 Aire Acres Rd, Timmonsville, SC 29161
MLS# 20254662Listed by: CAROLINA PINES REALTY OFFICE B  $205,000Active3 beds 2 baths1,250 sq. ft.
$205,000Active3 beds 2 baths1,250 sq. ft.3212 S Hill, Timmonsville, SC 29161
MLS# 20254518Listed by: RE/MAX PROFESSIONALS $59,900Active9 Acres
$59,900Active9 Acres0 S Hill Rd, Timmonsville, SC 29161
MLS# 20254516Listed by: REAL BROKER, LLC $60,000Pending2 beds 2 baths1,694 sq. ft.
$60,000Pending2 beds 2 baths1,694 sq. ft.208 N Pinckney, Timmonsville, SC 29161
MLS# 622088Listed by: UNITED REAL ESTATE SC $127,000Active12.78 Acres
$127,000Active12.78 Acres0 Healing Springs Road, Timmonsville, SC 29161
MLS# 4189896Listed by: BLOOM REALTY
