105 Circle Drive, Townville, SC 29689
Local realty services provided by:ERA Live Moore
105 Circle Drive,Townville, SC 29689
$474,900
- 4 Beds
- 3 Baths
- 2,200 sq. ft.
- Single family
- Active
Listed by: teresa saxon
Office: southern realtor associates
MLS#:20294223
Source:SC_AAR
Price summary
- Price:$474,900
- Price per sq. ft.:$215.86
About this home
REDUCED! Beautiful home is complete and move in ready located at the end of a cove on Lake Hartwell! The Lincoln plan is built on 105 Circle Drive in Shenandoah a desired subdivision with larger lots. The home is built on .57 acre lot. The Lincoln floor plan has 4 bedrooms 3 baths w/Covered Back Deck and up to 2200 sq. ft. one story with 4th bedroom and bath upstairs. Seller has included lots of upgrades in the home vinyl siding with stone accents, Craftsman Columns on front porch, energy efficient. Also features granite countertops in kitchen, baths and laundry, Shaker White soft close Cabinets, Oil Rubbed Bronze Lights, beautiful luxury vinyl floors on 1st floor & 4th Bedroom with ceramic tile in the wet areas. The main living area is vaulted with 9 foot ceilings in the bedrooms and baths on the 1st floor. You walk in the front door to the Foyer to see the Dining and Kitchen to your right with plenty of cabinets, beautiful granite countertops. The island really stands out with the White Apron Farm Sink raised bar looking over into the great room. Enjoy your coffee in the mornings under the large Covered back deck of the house very private. The open floor plan is great for entertaining and back covered Deck for grilling out. You will like the front entry garage with keyless entry. Residents enjoy exclusive access to the community boat ramp, offering easy lake access for weekend adventures. Come see this quality built new construction home by Southern Homes & Associates. LLC.
SYNDICATION REMARKS
Contact an agent
Home facts
- Year built:2025
- Listing ID #:20294223
- Added:70 day(s) ago
- Updated:January 10, 2026 at 03:27 PM
Rooms and interior
- Bedrooms:4
- Total bathrooms:3
- Full bathrooms:3
- Living area:2,200 sq. ft.
Heating and cooling
- Cooling:Central Air, Electric, Forced Air
- Heating:Central, Electric, Forced Air
Structure and exterior
- Roof:Architectural, Shingle
- Year built:2025
- Building area:2,200 sq. ft.
- Lot area:0.52 Acres
Schools
- High school:Pendleton High
- Middle school:Riverside Middl
- Elementary school:Townville Elem
Utilities
- Water:Public
- Sewer:Septic Tank
Finances and disclosures
- Price:$474,900
- Price per sq. ft.:$215.86
- Tax amount:$400 (2024)
New listings near 105 Circle Drive
- New
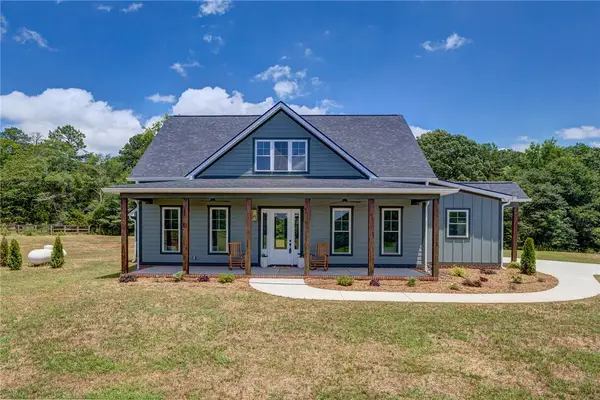 $739,900Active5 beds 4 baths2,733 sq. ft.
$739,900Active5 beds 4 baths2,733 sq. ft.355 Dobbins Road, Townville, SC 29689
MLS# 20296004Listed by: REEDY PROPERTY GROUP, INC (27265) - New
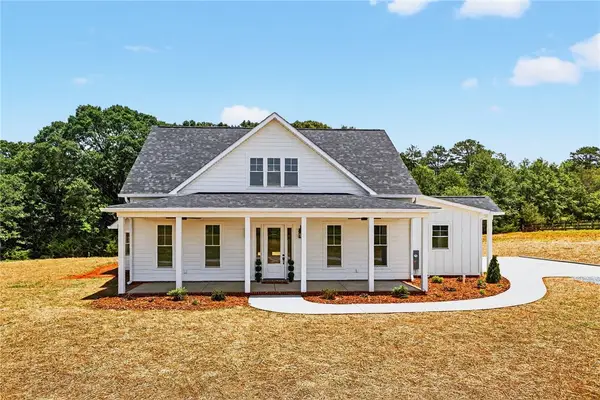 $739,900Active5 beds 4 baths2,733 sq. ft.
$739,900Active5 beds 4 baths2,733 sq. ft.331 Dobbins Road, Townville, SC 29689
MLS# 20296005Listed by: REEDY PROPERTY GROUP, INC - New
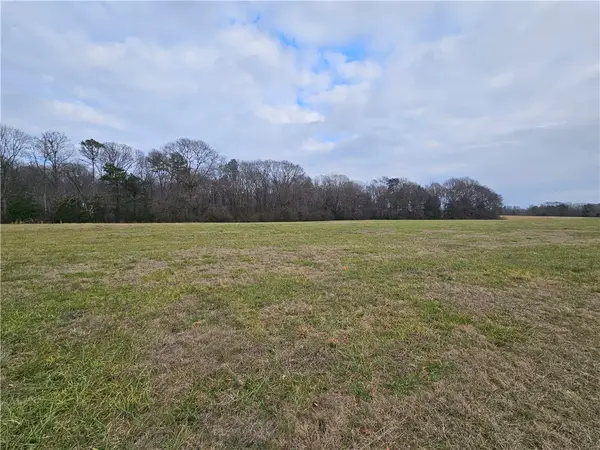 $500,000Active25.19 Acres
$500,000Active25.19 Acres003 West Oak Highway, Townville, SC 29689
MLS# 20296065Listed by: REAL BROKER, LLC - New
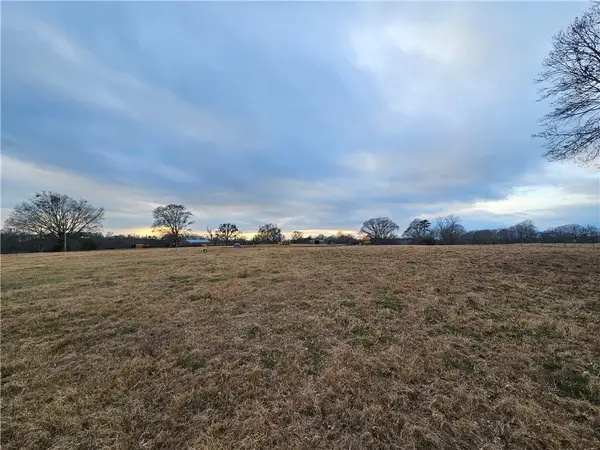 $3,162,500Active126.58 Acres
$3,162,500Active126.58 Acres0001 West Oak Highway, Townville, SC 29689
MLS# 20296062Listed by: REAL BROKER, LLC - New
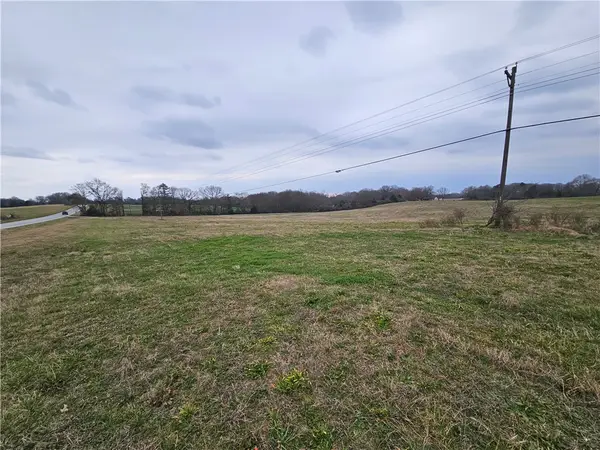 $1,550,000Active62.01 Acres
$1,550,000Active62.01 Acres0002 West Oak Highway, Townville, SC 29689
MLS# 20296064Listed by: REAL BROKER, LLC 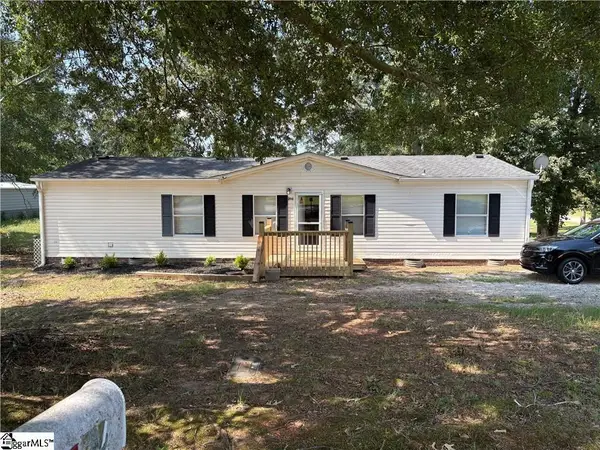 $190,500Active3 beds 2 baths1,456 sq. ft.
$190,500Active3 beds 2 baths1,456 sq. ft.200 Sullivan Road, Fair Play, SC 29643
MLS# 20295788Listed by: CASEY GROUP REAL ESTATE, LLC $554,900Active3 beds 3 baths2,750 sq. ft.
$554,900Active3 beds 3 baths2,750 sq. ft.107 Circle Drive, Townville, SC 29689
MLS# 20295694Listed by: SOUTHERN REALTOR ASSOCIATES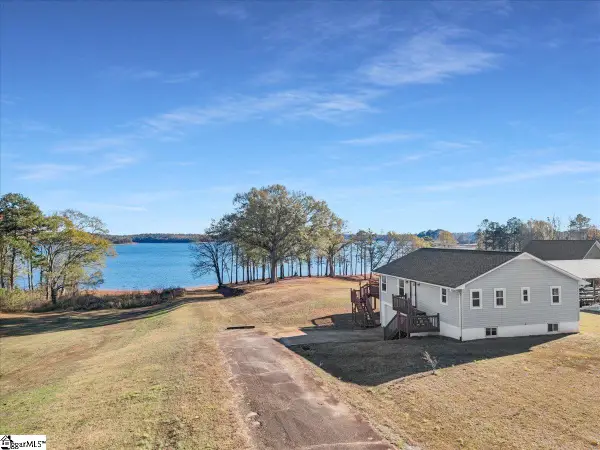 $350,000Active2 beds 2 baths
$350,000Active2 beds 2 baths101 Windy Pt S, Townville, SC 29689
MLS# 1577263Listed by: REAL BROKER, LLC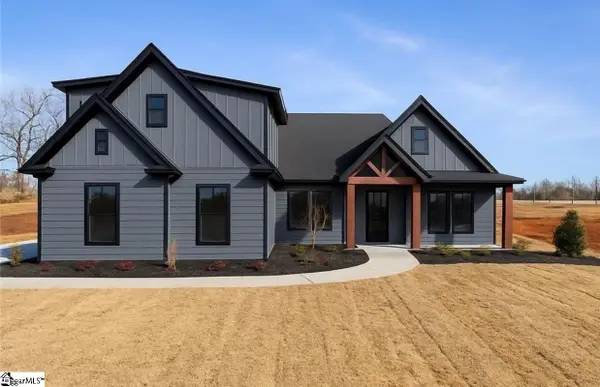 $670,000Pending4 beds 4 baths
$670,000Pending4 beds 4 baths700 Andersonville Road, Townville, SC 29689
MLS# 1577168Listed by: HQ REAL ESTATE, LLC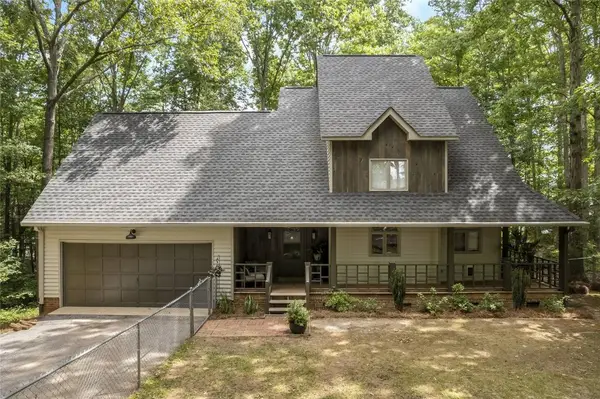 $674,900Active4 beds 4 baths
$674,900Active4 beds 4 baths211 Sandy Lane, Townville, SC 29689
MLS# 20295453Listed by: SOUTHERN REALTOR ASSOCIATES
