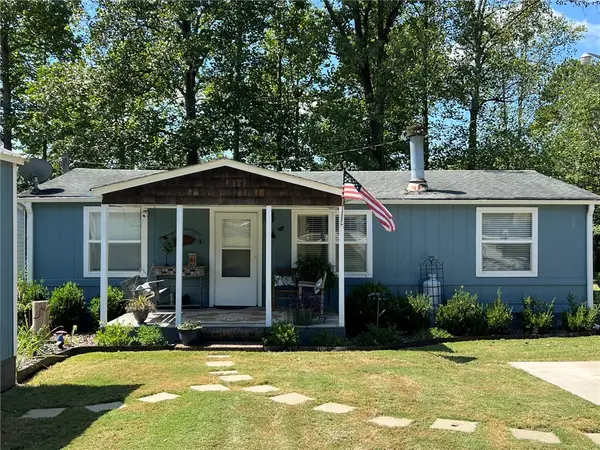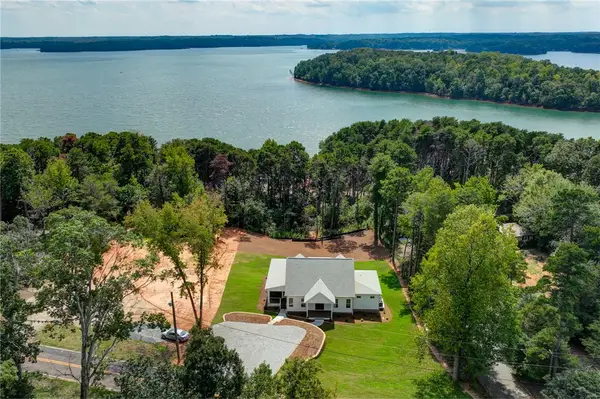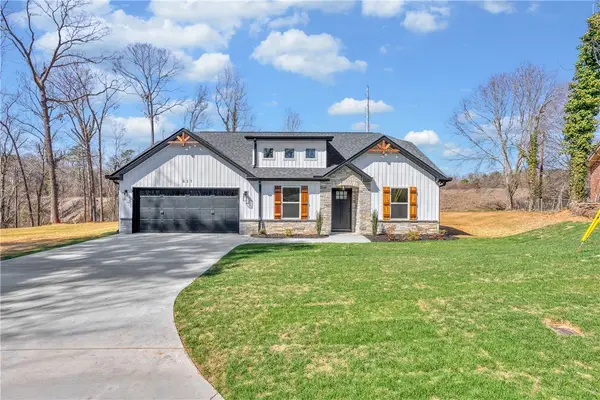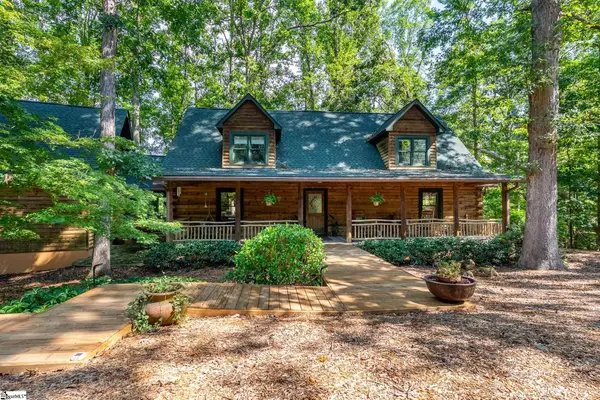425 Lakewood Drive, Townville, SC 29689
Local realty services provided by:ERA Kennedy Group Realtors
425 Lakewood Drive,Townville, SC 29689
$595,000
- 3 Beds
- 4 Baths
- 2,650 sq. ft.
- Single family
- Pending
Listed by:newton, scott & associates
Office:focus realty, llc.
MLS#:20287856
Source:SC_AAR
Price summary
- Price:$595,000
- Price per sq. ft.:$224.53
About this home
DEEP WATER! Furnishings Convey, Turnkey, & Move-In Ready! Welcome to your spacious Lake Hartwell retreat! This home features 3 large bedrooms, a flexible bonus room, 4 full bathrooms, an open loft, and a versatile flex space ideal for a home office, gym, or guest overflow. DEEP WATER access with nearly 15 feet deep at the dock, making it perfect for boating, fishing, and lake activities any time of year. Inside, the open-concept layout connects the great room, dining area, and kitchen under vaulted cathedral ceilings, accented by expansive windows that fill the space with natural light. The stunning kitchen is offers stainless steel appliances, generous cabinet and pantry storage, and an oversized granite island with bar seating great for cooking, gathering, or entertaining. The covered balcony deck off the great room is the perfect spot for morning coffee or winding down at sunset with peaceful views. The generous primary suite offers an oversized tiled shower, elegant soaking tub, and double walk-in closets. Hardwood flooring throughout the upper levels and a fantastic laundry room with plenty of space for storage and organization. The oversized two-bay garage easily accommodates boats, trailers, lake toys, or large vehicles, with a double driveway providing ample parking for guests. The walking trail leads to your private dock and DEEP WATER, where you’ll find panoramic lake views and direct access to deep water. Additional standout features include steel-frame construction and a raised concrete slab foundation for exceptional structural integrity. This fully furnished, move-in ready property is ideal as a primary home, weekend getaway, or investment opportunity. Just unpack and start enjoying lake living.
Contact an agent
Home facts
- Year built:2024
- Listing ID #:20287856
- Added:129 day(s) ago
- Updated:September 30, 2025 at 03:53 PM
Rooms and interior
- Bedrooms:3
- Total bathrooms:4
- Full bathrooms:4
- Living area:2,650 sq. ft.
Heating and cooling
- Cooling:Heat Pump
- Heating:Heat Pump
Structure and exterior
- Year built:2024
- Building area:2,650 sq. ft.
Schools
- High school:Pendleton High
- Middle school:Riverside Middl
- Elementary school:Townville Elem
Utilities
- Water:Public
- Sewer:Septic Tank
Finances and disclosures
- Price:$595,000
- Price per sq. ft.:$224.53
New listings near 425 Lakewood Drive
- New
 $365,000Active1 beds 2 baths960 sq. ft.
$365,000Active1 beds 2 baths960 sq. ft.199 Lake Grove Lane, Townville, SC 29689
MLS# 20292754Listed by: BUYHARTWELLLAKE, LLC - New
 $45,000Active0.58 Acres
$45,000Active0.58 Acres000 Coneross Park Road, Townville, SC 29689
MLS# 20292823Listed by: CLARDY REAL ESTATE - New
 $75,000Active1.08 Acres
$75,000Active1.08 Acres0000 Coneross Park Road, Townville, SC 29689
MLS# 20292837Listed by: CLARDY REAL ESTATE - Open Sat, 10am to 12pm
 $839,000Active3 beds 3 baths3,170 sq. ft.
$839,000Active3 beds 3 baths3,170 sq. ft.280 Penny Lane, Townville, SC 29689
MLS# 20292622Listed by: CASEY GROUP REAL ESTATE - ANDERSON  $719,500Active2 beds 2 baths1,500 sq. ft.
$719,500Active2 beds 2 baths1,500 sq. ft.129 Mcalister Circle, Townville, SC 29689
MLS# 20292637Listed by: CHARLENE'S LAKESIDE REALTY $339,900Active3 beds 2 baths
$339,900Active3 beds 2 baths110 Dogwood Lane, Townville, SC 29689
MLS# 20292636Listed by: BRAND NAME REAL ESTATE UPSTATE $449,000Active9.75 Acres
$449,000Active9.75 Acres4145 Old Dobbins Bridge Road, Anderson, SC 29643
MLS# 1569450Listed by: REEDY PROPERTY GROUP $899,000Active4 beds 4 baths3,822 sq. ft.
$899,000Active4 beds 4 baths3,822 sq. ft.1218 Andersonville Road, Townville, SC 29689
MLS# 20292200Listed by: REEDY PROPERTY GROUP, INC $388,000Pending4 beds 2 baths1,775 sq. ft.
$388,000Pending4 beds 2 baths1,775 sq. ft.125 Dobbins Road, Townville, SC 29689
MLS# 20291969Listed by: UPSTATE REALTY BROKERS, LLC $774,999Active3 beds 3 baths
$774,999Active3 beds 3 baths191 Crystal Lane, Townville, SC 29689
MLS# 1567909Listed by: KELLER WILLIAMS GRV UPST
