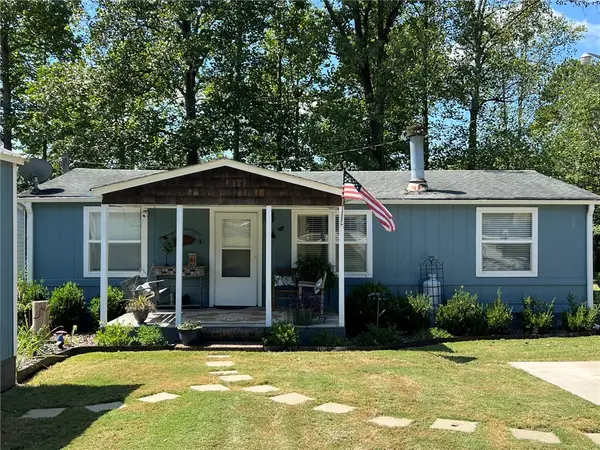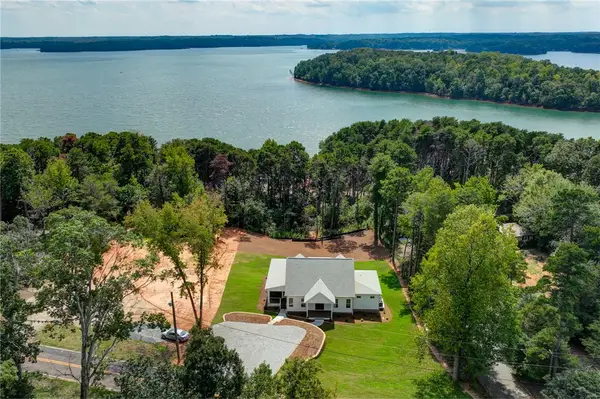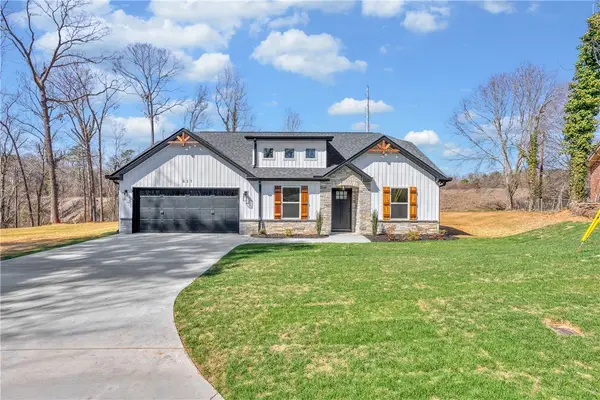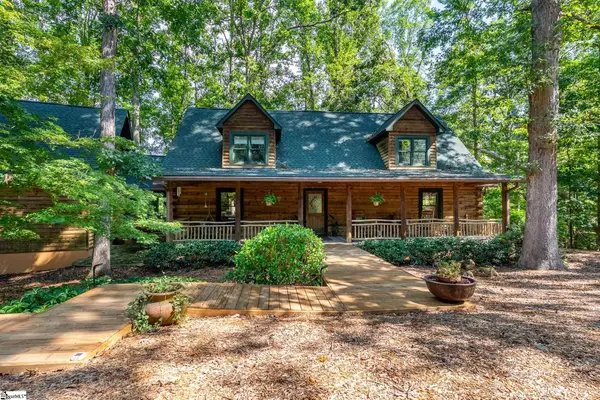910 Dogwood Lane, Townville, SC 29689
Local realty services provided by:ERA Live Moore
910 Dogwood Lane,Townville, SC 29689
$650,000
- 3 Beds
- 3 Baths
- 2,498 sq. ft.
- Single family
- Active
Listed by:kimberly dobson
Office:casey group real estate - anderson
MLS#:20285898
Source:SC_AAR
Price summary
- Price:$650,000
- Price per sq. ft.:$260.21
About this home
Spectacular views of Lake Hartwell from this 3 bdrm, 3 bath lakefront, site-built home (No HOA). The main level has a primary bedroom and bath with a beautiful lake view. The renovated kitchen has many updates listed in the Additional Documents from quartz countertops to new appliances and more. The view from the kitchen through the living room out across the upper deck gives you long range view of the lake. The bathrooms have been renovated as well and one was added in the basement, 2 bdrm/bath upstairs are great for guests, basement mostly finished with walkout basement leading to the large lower deck overlooking the backyard steps from the lake. Enjoy the firepit or grill out with friends and family. There are new windows and screens, new HVAC w/3 Wi-Fi thermostats in a 3 Zone System(one for each floor). Completely repainted interior and the exterior has been power washed for yearly maintenance. Newly stained front walkway to front door has been added. New deck boards, stained steps to dock. Don't forget to look at the Updates List in Additional Documents on MLS. Wired for a hot tub. Simply Safe 5 Camera System and door bell camera is included. Some furniture can be negotiated.
Contact an agent
Home facts
- Year built:1995
- Listing ID #:20285898
- Added:172 day(s) ago
- Updated:September 20, 2025 at 02:35 PM
Rooms and interior
- Bedrooms:3
- Total bathrooms:3
- Full bathrooms:3
- Living area:2,498 sq. ft.
Heating and cooling
- Cooling:Central Air, Electric, Zoned
- Heating:Central, Electric, Heat Pump, Zoned
Structure and exterior
- Roof:Architectural, Shingle
- Year built:1995
- Building area:2,498 sq. ft.
- Lot area:0.2 Acres
Schools
- High school:Pendleton High
- Middle school:Riverside Middl
- Elementary school:Townville Elem
Utilities
- Water:Private
- Sewer:Septic Tank
Finances and disclosures
- Price:$650,000
- Price per sq. ft.:$260.21
New listings near 910 Dogwood Lane
- New
 $365,000Active1 beds 2 baths960 sq. ft.
$365,000Active1 beds 2 baths960 sq. ft.199 Lake Grove Lane, Townville, SC 29689
MLS# 20292754Listed by: BUYHARTWELLLAKE, LLC - New
 $45,000Active0.58 Acres
$45,000Active0.58 Acres000 Coneross Park Road, Townville, SC 29689
MLS# 20292823Listed by: CLARDY REAL ESTATE - New
 $75,000Active1.08 Acres
$75,000Active1.08 Acres0000 Coneross Park Road, Townville, SC 29689
MLS# 20292837Listed by: CLARDY REAL ESTATE - New
 $839,000Active3 beds 3 baths3,170 sq. ft.
$839,000Active3 beds 3 baths3,170 sq. ft.280 Penny Lane, Townville, SC 29689
MLS# 20292622Listed by: CASEY GROUP REAL ESTATE - ANDERSON - New
 $719,500Active2 beds 2 baths1,500 sq. ft.
$719,500Active2 beds 2 baths1,500 sq. ft.129 Mcalister Circle, Townville, SC 29689
MLS# 20292637Listed by: CHARLENE'S LAKESIDE REALTY - New
 $339,900Active3 beds 2 baths
$339,900Active3 beds 2 baths110 Dogwood Lane, Townville, SC 29689
MLS# 20292636Listed by: BRAND NAME REAL ESTATE UPSTATE - New
 $499,000Active9.75 Acres
$499,000Active9.75 Acres4145 Old Dobbins Bridge Road, Anderson, SC 29643
MLS# 1569450Listed by: REEDY PROPERTY GROUP  $899,000Active4 beds 4 baths3,822 sq. ft.
$899,000Active4 beds 4 baths3,822 sq. ft.1218 Andersonville Road, Townville, SC 29689
MLS# 20292200Listed by: REEDY PROPERTY GROUP, INC $388,000Pending4 beds 2 baths1,775 sq. ft.
$388,000Pending4 beds 2 baths1,775 sq. ft.125 Dobbins Road, Townville, SC 29689
MLS# 20291969Listed by: UPSTATE REALTY BROKERS, LLC $774,900Active3 beds 3 baths
$774,900Active3 beds 3 baths191 Crystal Lane, Townville, SC 29689
MLS# 1567909Listed by: KELLER WILLIAMS GRV UPST
