10 Laurelcrest Lane, Travelers Rest, SC 29690
Local realty services provided by:ERA Live Moore
Listed by: erin parker
Office: bhhs c dan joyner - office a
MLS#:20288806
Source:SC_AAR
Price summary
- Price:$649,900
- Price per sq. ft.:$222.87
- Monthly HOA dues:$24.33
About this home
Welcome to this beautifully maintained Cape Cod-style home in the highly desirable and established Cherokee Valley community. Nestled on nearly half an acre with mature landscaping and a long driveway this home embodies timeless charm. Step onto the inviting rocking chair front porch and enter through a grand two-story foyer featuring real hardwood floors and elegant crown molding throughout. To your right, a spacious formal dining room leads to a gourmet kitchen complete with new stainless steel appliances, a double basin sink overlooking a charming corner window, ample solid wood cabinetry, a separate pantry, and a dedicated coffee bar area. The kitchen island offers additional seating, and the open-concept layout flows into the breakfast area and cozy living room with a wood-burning fireplace and oversized windows that flood the space with natural light. The primary suite is privately situated and impressively sized, offering his-and-hers walk-in closets, double vanities with an adjoining make-up table, a jetted soaking tub, walk-in shower, and a separate water closet for maximum comfort and privacy. On the opposite side of the home, just off the kitchen, you'll find a spacious mudroom with extra cabinetry, a utility sink, and an additional stainless steel refrigerator. Adjacent is access to the oversized two-car garage and a finished room over the garage—perfect for an office, playroom, or man cave. Upstairs, two generous bedrooms each include extra closet storage and share a full bathroom—perfectly embodying the classic Cape Cod layout with cozy charm and extra space. Enjoy year-round outdoor living with a versatile sun porch featuring a sliding window system that converts from a screened-in porch to a fully enclosed sunroom. Step outside to a back deck, ideal for grilling or relaxing while overlooking the 9th fairway of Cherokee Valley Golf Course—offering both scenic views and rare privacy. This particular home is just a short walk or golf cart ride away from the community's practice range, pool and Core 450 restaurant. A brand new Trane HVAC unit for the second floor, new stainless steel appliances and fresh paint throughout the entire home make this gem move-in ready! Residents of Cherokee Valley enjoy an active lifestyle with access to golf, dining, a fitness center, and a family-friendly, resort-style pool. Despite being just minutes from Downtown Greenville, Downtown Travelers Rest, and North Greenville University, the serene mountain backdrop makes you feel like you're a world away. Don’t miss your chance to own a home in one of the most sought-after communities in the area! This is not just a home, it's a lifestyle! Schedule your showing today.
Contact an agent
Home facts
- Year built:2004
- Listing ID #:20288806
- Added:202 day(s) ago
- Updated:December 30, 2025 at 01:53 AM
Rooms and interior
- Bedrooms:3
- Total bathrooms:3
- Full bathrooms:2
- Half bathrooms:1
- Living area:2,916 sq. ft.
Heating and cooling
- Cooling:Central Air, Electric
- Heating:Central, Electric
Structure and exterior
- Roof:Architectural, Shingle
- Year built:2004
- Building area:2,916 sq. ft.
- Lot area:0.4 Acres
Schools
- High school:Blue Ridge High
- Middle school:Blue Ridge Middle
- Elementary school:Tigerville Elementary
Utilities
- Water:Public
- Sewer:Public Sewer
Finances and disclosures
- Price:$649,900
- Price per sq. ft.:$222.87
- Tax amount:$2,521 (2024)
New listings near 10 Laurelcrest Lane
- New
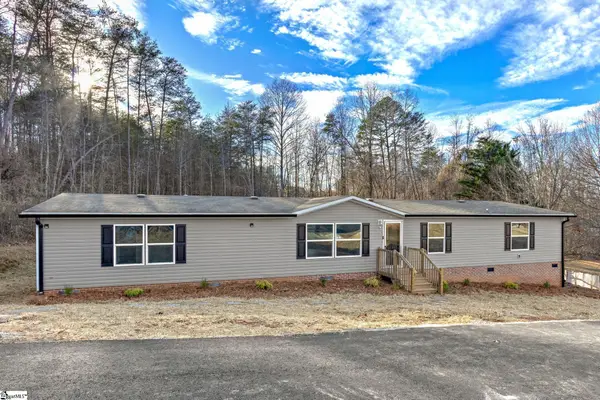 $269,900Active5 beds 3 baths
$269,900Active5 beds 3 baths34 Mccauley Lane, Travelers Rest, SC 29690
MLS# 1577898Listed by: YOUNG'S REAL ESTATE, LLC - New
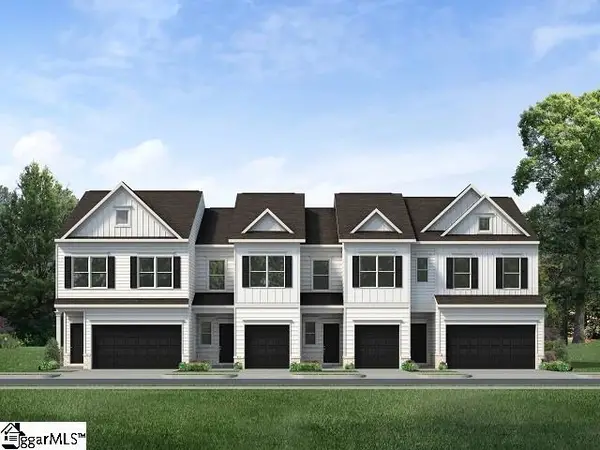 $316,080Active3 beds 3 baths
$316,080Active3 beds 3 baths17 Lone Cypress Street, Travelers Rest, SC 29690
MLS# 1577859Listed by: BHHS C DAN JOYNER - MIDTOWN - New
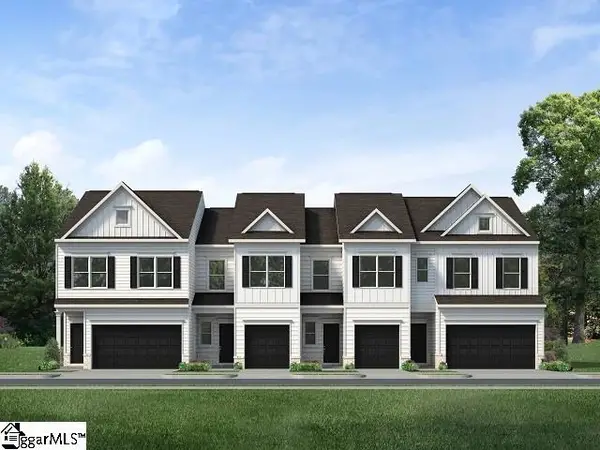 $277,035Active3 beds 3 baths
$277,035Active3 beds 3 baths19 Lone Cypress Street, Travelers Rest, SC 29690
MLS# 1577861Listed by: BHHS C DAN JOYNER - MIDTOWN - New
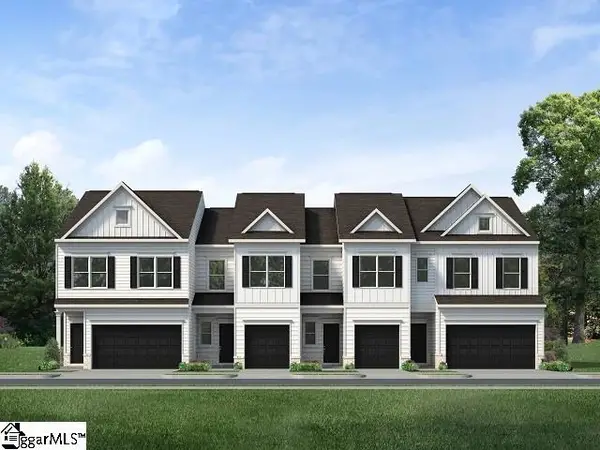 $285,920Active3 beds 3 baths
$285,920Active3 beds 3 baths20 Lone Cypress Street, Travelers Rest, SC 29690
MLS# 1577862Listed by: BHHS C DAN JOYNER - MIDTOWN - New
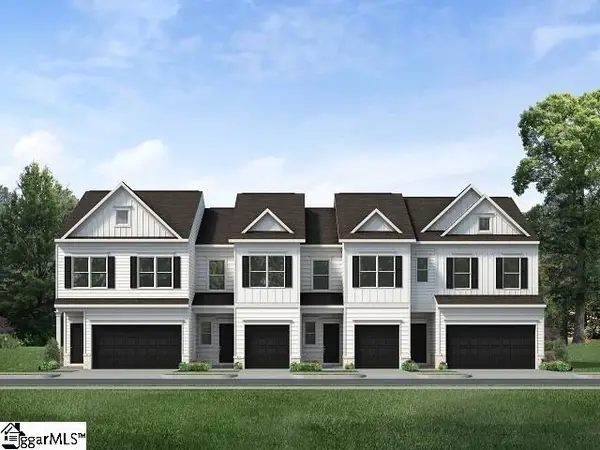 $286,165Active3 beds 3 baths
$286,165Active3 beds 3 baths22 Lone Cypress Street, Travelers Rest, SC 29690
MLS# 1577863Listed by: BHHS C DAN JOYNER - MIDTOWN - New
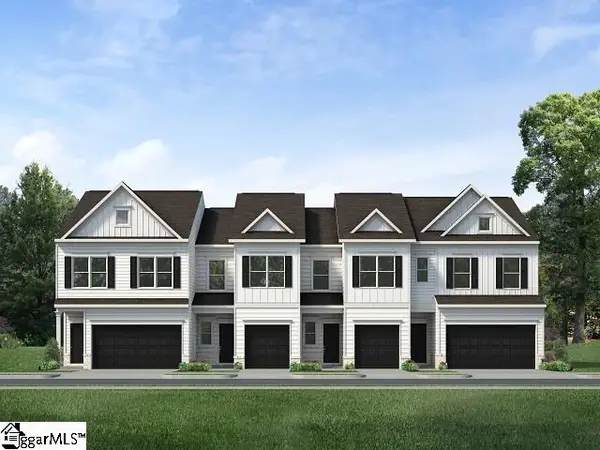 $285,320Active3 beds 3 baths
$285,320Active3 beds 3 baths29 Lone Cypress Street, Travelers Rest, SC 29690
MLS# 1577864Listed by: BHHS C DAN JOYNER - MIDTOWN - New
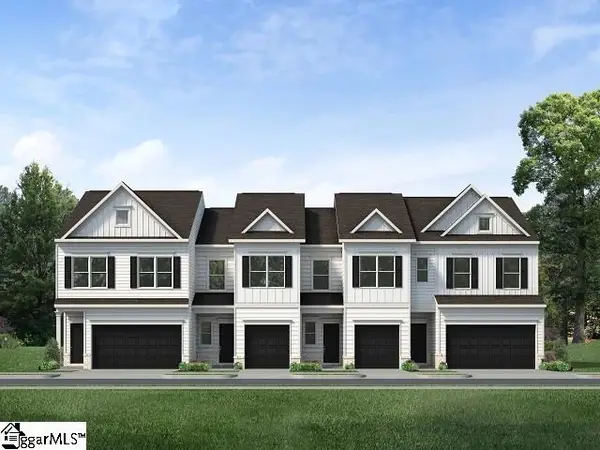 $285,715Active3 beds 3 baths
$285,715Active3 beds 3 baths31 Lone Cypress Street, Travelers Rest, SC 29690
MLS# 1577865Listed by: BHHS C DAN JOYNER - MIDTOWN - New
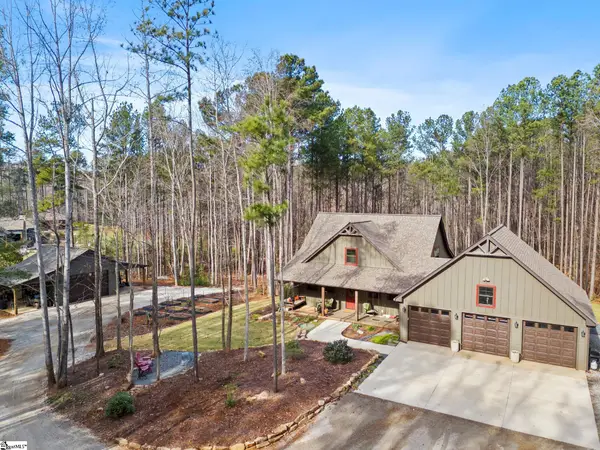 $875,000Active3 beds 3 baths
$875,000Active3 beds 3 baths35 Belk Road, Travelers Rest, SC 29690
MLS# 1577845Listed by: ALLEN TATE COMPANY - GREER - New
 $550,000Active3 beds 2 baths
$550,000Active3 beds 2 baths33 Crimson Glory Way, Travelers Rest, SC 29690
MLS# 1577827Listed by: LADSTON PREMIER PROPERTIES - New
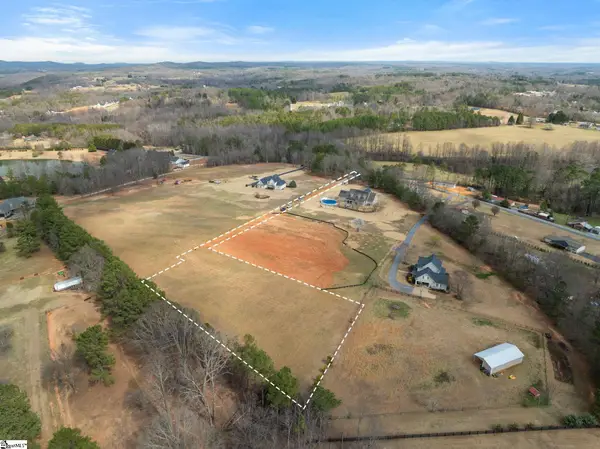 $215,000Active2 Acres
$215,000Active2 Acres139 Dogwood Boulevard, Travelers Rest, SC 29690
MLS# 1577766Listed by: WILSON ASSOCIATES
