100 Valley Lake Trail, Travelers Rest, SC 29690
Local realty services provided by:ERA Wilder Realty


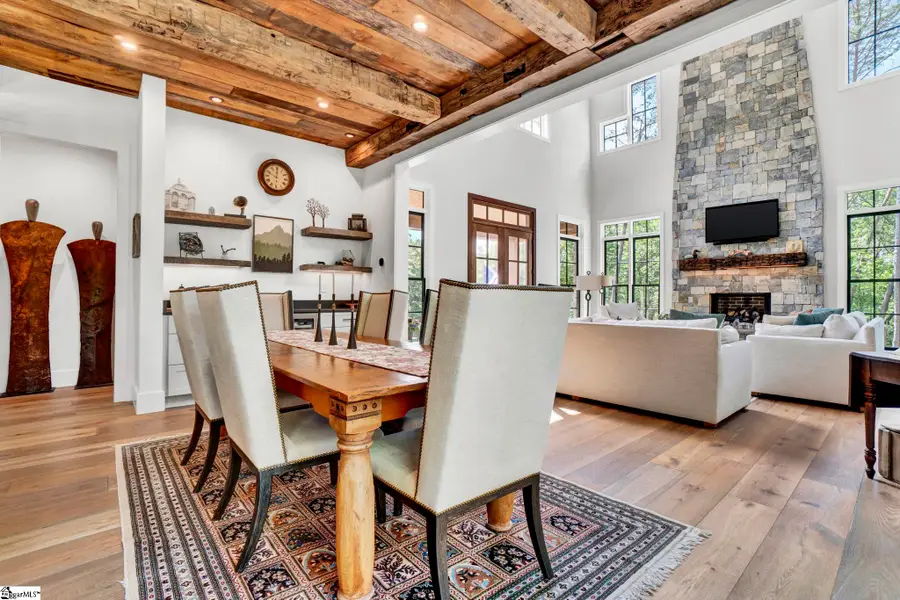
100 Valley Lake Trail,Travelers Rest, SC 29690
$2,150,000
- 3 Beds
- 4 Baths
- - sq. ft.
- Single family
- Active
Listed by:kim stroud
Office:keller williams grv upst
MLS#:1564409
Source:SC_GGAR
Price summary
- Price:$2,150,000
- Monthly HOA dues:$158.75
About this home
Stunning custom, newer construction, Farmhouse-style home, thoughtfully designed and curated by renowned Alair Custom Premier Home Builders. This one-of-a-kind residence combines timeless charm with modern luxury, showcasing impeccable craftsmanship and high-end finishes throughout. A rare opportunity to own a truly custom-built masterpiece tailored for both elegance and everyday comfort. This luxury home features 9.5” wide-plank oak flooring throughout, a soaring 30’ stone fireplace with a hand-hewn 200-year-old beam mantel, and a wall of oversized sliders opening to a 20x20 screened porch with a tongue-and-groove Spruce Pine Fir ceiling—perfect for seamless indoor/outdoor entertaining. The 2 car garage is also oversized allowing longer length vehicles or additional room for storage and workshop. Underneath this gorgeous outdoor space is a Trex Rain Catcher collection system which keeps the space below the screened in porch completely dry. Surrounded by natural mountain laurel, the home offers serene, private views. With careful thought to natural light, the designed windows allow the sun to light this home from sunrise to early evening. The open floor plan continues into the dining area with built in buffet with storage drawers, wine glass holder, and beverage refrigerator. The kitchen and dining area have a unique ceiling with beams created from a 200-year-old barn in Tennessee. This custom detail brings warmth to a kitchen waiting for your family memories for years to come. This wood is also used for the floating shelves with under lighting and wraps the stove hood and window shelf. The Chef’s Kitchen includes a custom walnut island with honed white pearl quartzite. The kitchen custom cabinetry has a built-in knife block, spice rack, cutting board holder and dish holders. Kitchen appliances include luxury Wolf 6 burner range, Cove dishwasher and Sub Zero 48" Pro Refrigerator. Countertops are Broadway black leather quartz. Off the kitchen is a custom butler's pantry with a 3rd wall oven, barn board custom shelves, sink, barn door closure and separate pantry for food storage. The Luxurious primary suite features cathedral shiplap ceiling, and private patio. The Primary luxury bath includes custom cabinetry, soaker tub with tub filler and a spa-like custom shower with white cerim rock salt tile from Italy, with triple shower heads. The Upper level includes loft, office, 2 guest on suites with 12' ceilings, an additional TV or sitting room, kid's nook, and storage closet. The Laundry room is also on the main level with Samsung washer and dryer, as well as a Custom-made entry way storage and coat rack system. A Heated 1500 sq ft basement is ready to finish, with fireplace, rough-in, plumbing for a future bathroom,10’ ceilings, and an additional unfinished garage/workshop space. This area can be an additional 2 car garage with 10' ceiling height. The gas fireplace opening is ready for your custom fireplace design. More heated storage space is available for additional bedrooms, hobby room, office, wine room and more with 9- and 10-foot ceiling heights. Spend your evenings enjoying the custom stone patio complete with firepit and be soothed by the sounds of nature and the smell of sweet laurel. This home also offers membership opportunities to appreciate the amenities and conveniences of the 7 Cliffs Communities including seven Award-Winning Golf Courses, restaurants, state of the art fitness centers, community lakes and trails, tennis, swimming and more!
Contact an agent
Home facts
- Year built:2023
- Listing Id #:1564409
- Added:20 day(s) ago
- Updated:August 14, 2025 at 05:04 PM
Rooms and interior
- Bedrooms:3
- Total bathrooms:4
- Full bathrooms:3
- Half bathrooms:1
Heating and cooling
- Cooling:Electric
- Heating:Forced Air, Propane
Structure and exterior
- Roof:Architectural, Metal
- Year built:2023
- Lot area:1.1 Acres
Schools
- High school:Travelers Rest
- Middle school:Northwest
- Elementary school:Slater Marietta
Utilities
- Water:Public
- Sewer:Septic Tank
Finances and disclosures
- Price:$2,150,000
- Tax amount:$1,449
New listings near 100 Valley Lake Trail
- New
 $1,999,999Active4 beds 4 baths
$1,999,999Active4 beds 4 baths146 Glassy Falls Trail, Travelers Rest, SC 29690
MLS# 1566404Listed by: BHHS C DAN JOYNER - AUGUSTA RD - New
 $399,999Active3 beds 2 baths
$399,999Active3 beds 2 baths371 Tigerville Road, Travelers Rest, SC 29690
MLS# 1566354Listed by: REAL GVL/REAL BROKER, LLC - New
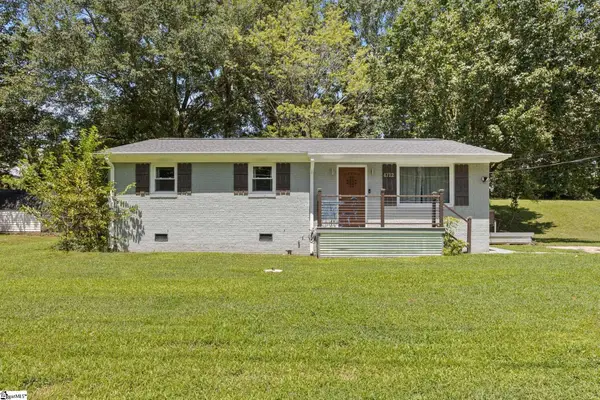 $274,900Active3 beds 2 baths
$274,900Active3 beds 2 baths4712 State Park Road, Travelers Rest, SC 29690
MLS# 1566344Listed by: KELLER WILLIAMS DRIVE - New
 $400,000Active11.67 Acres
$400,000Active11.67 Acres146 Glassy Falls Trail, Travelers Rest, SC 29690
MLS# 1566310Listed by: BHHS C DAN JOYNER - AUGUSTA RD - Open Fri, 4 to 6pmNew
 $1,295,000Active4 beds 3 baths2,933 sq. ft.
$1,295,000Active4 beds 3 baths2,933 sq. ft.307 Pine Forest Road, Travelers Rest, SC 29690
MLS# 20291436Listed by: COLDWELL BANKER CAINE/WILLIAMS - New
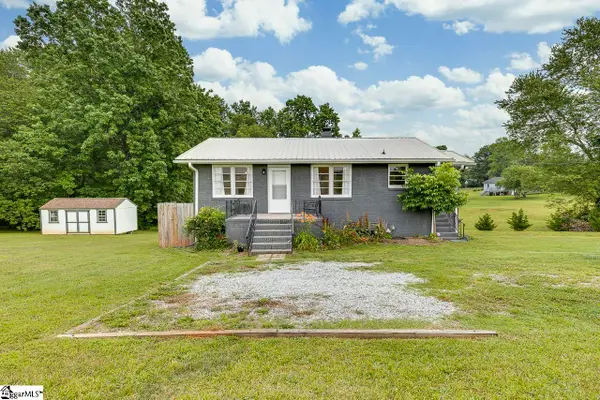 $359,900Active3 beds 2 baths900,893 sq. ft.
$359,900Active3 beds 2 baths900,893 sq. ft.1126 N Highway 25, Travelers Rest, SC 29690
MLS# 1566270Listed by: KELLER WILLIAMS GREENVILLE CENTRAL - Open Sun, 2 to 4pmNew
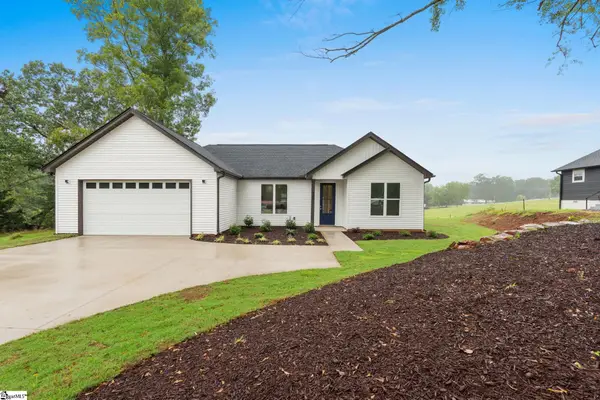 $399,750Active3 beds 2 baths
$399,750Active3 beds 2 baths369 Tigerville Road, Travelers Rest, SC 29690
MLS# 1566267Listed by: ENCORE REALTY - New
 $329,999Active3 beds 3 baths
$329,999Active3 beds 3 baths515 Waveland Drive, Travelers Rest, SC 29690
MLS# 1566249Listed by: LENNAR CAROLINAS LLC - New
 $310,000Active3 beds 3 baths
$310,000Active3 beds 3 baths509 Waveland Drive, Travelers Rest, SC 29690
MLS# 1566250Listed by: LENNAR CAROLINAS LLC - New
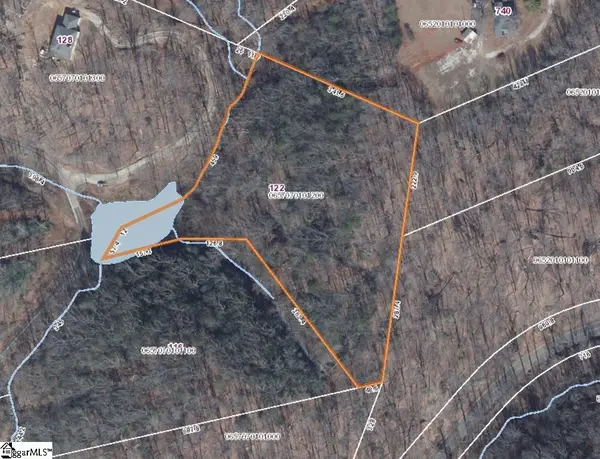 $75,000Active4.15 Acres
$75,000Active4.15 Acres122 Glassy Falls Trail, Travelers Rest, SC 29690
MLS# 1566202Listed by: EXP REALTY LLC
