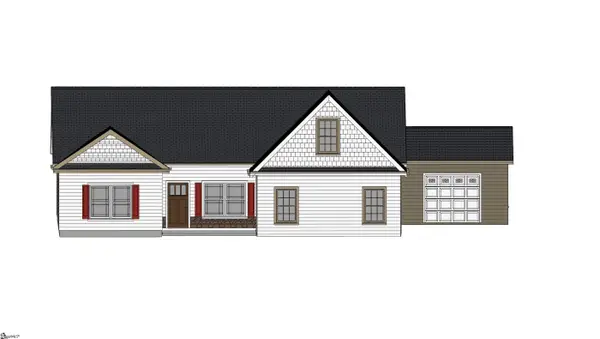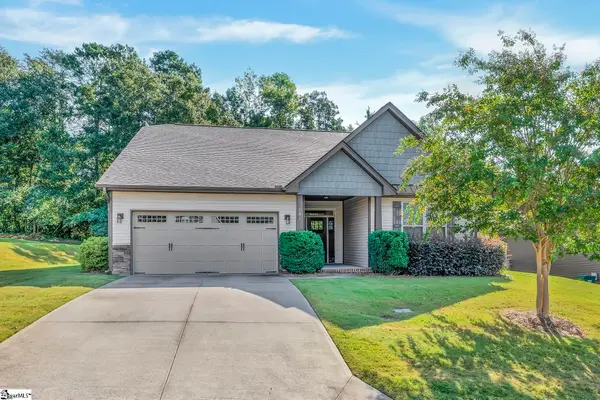101 Cabernet Way, Travelers Rest, SC 29690
Local realty services provided by:ERA Live Moore
Listed by:c. michael burgess
Office:north group real estate
MLS#:1554417
Source:SC_GGAR
Price summary
- Price:$925,000
- Monthly HOA dues:$45
About this home
Price Improvement. Welcome to this countryside escape in northern Travelers Rest—perched at a breathtaking 1,320 feet in elevation with panoramic 5+ mile views of the rolling Blue Ridge Foothills. This custom-built 2021 French Country-style home blends timeless design with natural beauty and thoughtful modern features. Situated on a private road shared by only 10 homes across 50+ acres, this peaceful retreat offers 3 bedrooms and 2 bathrooms, all on a spacious 2,170 sq. ft. single-level open-concept floor plan. Above, a ~500 sq. ft. open loft provides flexible space for a home office, studio, or lounge with a view. Downstairs, the ~2,300 sq. ft. walkout basement expands your options even further—approximately 750 sq. ft. are heated and cooled, ideal for a hobby room, workshop, entertainment space, or home gym. The massive three double-deep garage bays easily accommodate six vehicles, with extra room for storage or toys. Start your mornings soaking in the sunrise from the expansive 60-foot covered porch, and wind down your evenings watching the sunset from the comfort of your home, framed by large windows that capture the changing light over the mountains. The home is oriented south to maximize natural light and long-range views throughout the day. Quality finishes include hardwood, porcelain and Italian tile flooring, and the home is designed for low maintenance and high enjoyment. Take advantage of private walking roads and nearby amenities including hiking, swimming, boating, fishing, and cycling. Best of all, you're just a short stroll to the acclaimed Hotel Domestique and its 4-star restaurant. If it's amenities you are looking for, membership is available at Cherokee Valley Club, just 4.9 miles away. Club ammenities include golf, pool, discounts on food at Core 450, North Greenville University co-op, and training center. Click virtual tour for drone and video walkthrough.
Contact an agent
Home facts
- Year built:2021
- Listing ID #:1554417
- Added:164 day(s) ago
- Updated:September 29, 2025 at 02:59 PM
Rooms and interior
- Bedrooms:3
- Total bathrooms:2
- Full bathrooms:2
Heating and cooling
- Cooling:Electric
- Heating:Electric, Forced Air, Propane
Structure and exterior
- Roof:Architectural
- Year built:2021
- Lot area:1.72 Acres
Schools
- High school:Blue Ridge
- Middle school:Blue Ridge
- Elementary school:Tigerville
Utilities
- Water:Public
- Sewer:Septic Tank
Finances and disclosures
- Price:$925,000
- Tax amount:$2,403
New listings near 101 Cabernet Way
- New
 $499,900Active4 beds 3 baths
$499,900Active4 beds 3 baths300a Goodwin Road, Travelers Rest, SC 29690
MLS# 1570728Listed by: KELLER WILLIAMS GRV UPST - New
 $485,000Active3 beds 2 baths
$485,000Active3 beds 2 baths101 Mountain Slope Court, Travelers Rest, SC 29690
MLS# 1570653Listed by: COLDWELL BANKER CAINE/WILLIAMS - New
 $449,000Active3 beds 3 baths
$449,000Active3 beds 3 baths106 Newkirk Way, Travelers Rest, SC 29690
MLS# 1570646Listed by: REAL BROKER, LLC - New
 $286,900Active3 beds 3 baths
$286,900Active3 beds 3 baths209 Stammer Lane, Travelers Rest, SC 29690
MLS# 1570607Listed by: REAL GVL/REAL BROKER, LLC - New
 $625,000Active4 beds 3 baths
$625,000Active4 beds 3 baths400 Trillium Creek Court, Travelers Rest, SC 29690
MLS# 1570551Listed by: NORTH GROUP REAL ESTATE - New
 $499,690Active3 beds 3 baths
$499,690Active3 beds 3 baths4 Glenview Park Place, Travelers Rest, SC 29690
MLS# 1570473Listed by: HERLONG SOTHEBY'S INTERNATIONAL REALTY - New
 $699,900Active3 beds 3 baths
$699,900Active3 beds 3 baths201 Herty Drive, Travelers Rest, SC 29690
MLS# 1570486Listed by: BLUEFIELD REALTY GROUP - New
 $134,900Active0.96 Acres
$134,900Active0.96 Acres3 Belvue School Road, Travelers Rest, SC 29690
MLS# 1570452Listed by: RE/MAX REACH - Open Sun, 2 to 4pmNew
 $289,999Active3 beds 3 baths
$289,999Active3 beds 3 baths9 Trakas Court, Travelers Rest, SC 29690
MLS# 1570437Listed by: COLDWELL BANKER CAINE/WILLIAMS - New
 $285,000Active3 beds 3 baths
$285,000Active3 beds 3 baths109 Shallons Drive, Greenville, SC 29609
MLS# 1570406Listed by: REAL BROKER, LLC
