134 Copperfield Drive, Trenton, SC 29847
Local realty services provided by:ERA Sunrise Realty
Listed by: stephanie celeste king
Office: united real estate, aiken
MLS#:219704
Source:SC_AAOR
Price summary
- Price:$309,000
- Price per sq. ft.:$146.31
- Monthly HOA dues:$18.75
About this home
Step into comfort and sophistication in this beautifully maintained 4-bedroom, 2.5-bathroom home located in a vibrant & well-kept HOA community with a hot tub that conveys.
From the moment you walk in, you're greeted with natural light, modern finishes, and a layout designed for both relaxation and entertaining.
Features You'll Love:
-Spacious open-concept living area with high ceilings and elegant flooring
-Gourmet kitchen with granite countertops, stainless steel appliances, and a large island
-Owner's suite with walk-in closet and spa-inspired ensuite bathroom
-Three additional bedrooms perfect for guests, office space, or hobbies
-Whole house generator hook up
Outdoor Perks:
Enjoy mornings on your private patio or host weekend BBQs in the spacious backyard. The low-maintenance lot backs up to green space for extra privacy and serenity.
Ideal Location:
Situated close enough to local shopping, dining, parks, and top commuter routes, yet still out aways from the hustle and bustle of the city...this home offers convenience without compromising tranquility.
Ready to make your move? This home is truly turn-key and waiting for your personal touch.
Schedule your private tour today and discover the perfect blend of comfort, style, and community living!
Contact an agent
Home facts
- Year built:2020
- Listing ID #:219704
- Added:140 day(s) ago
- Updated:February 10, 2026 at 04:06 PM
Rooms and interior
- Bedrooms:4
- Total bathrooms:3
- Full bathrooms:2
- Half bathrooms:1
- Living area:2,112 sq. ft.
Heating and cooling
- Cooling:Central Air
- Heating:Electric, Heat Pump
Structure and exterior
- Year built:2020
- Building area:2,112 sq. ft.
- Lot area:0.25 Acres
Schools
- High school:Fox Creek
- Middle school:Jet
- Elementary school:Douglas
Utilities
- Water:Public
- Sewer:Public Sewer
Finances and disclosures
- Price:$309,000
- Price per sq. ft.:$146.31
New listings near 134 Copperfield Drive
- New
 $249,900Active3 beds 2 baths1,360 sq. ft.
$249,900Active3 beds 2 baths1,360 sq. ft.173 Traditions Drive, Trenton, SC 29847
MLS# 221726Listed by: REALTY ONE GROUP VISIONARIES - Open Fri, 1 to 4pmNew
 $275,400Active4 beds 2 baths1,672 sq. ft.
$275,400Active4 beds 2 baths1,672 sq. ft.144 Traditions Drive, Trenton, SC 29847
MLS# 551901Listed by: REAL BROKER - SC - Open Fri, 1 to 4pmNew
 $265,400Active3 beds 2 baths1,554 sq. ft.
$265,400Active3 beds 2 baths1,554 sq. ft.140 Traditions Drive, Trenton, SC 29847
MLS# 551902Listed by: REAL BROKER - SC 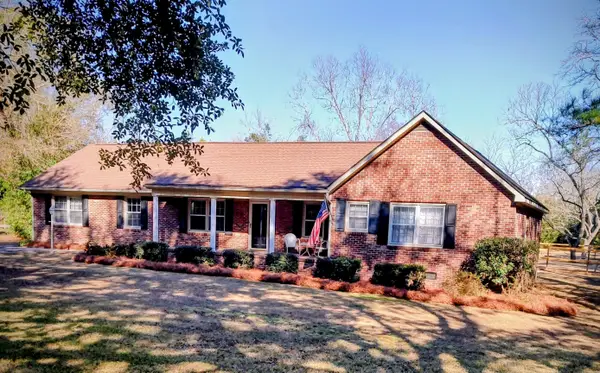 $379,000Active4 beds 3 baths2,380 sq. ft.
$379,000Active4 beds 3 baths2,380 sq. ft.508 E Wise Street E, Trenton, SC 29847
MLS# 221343Listed by: REAL BROKER LLC/AIKEN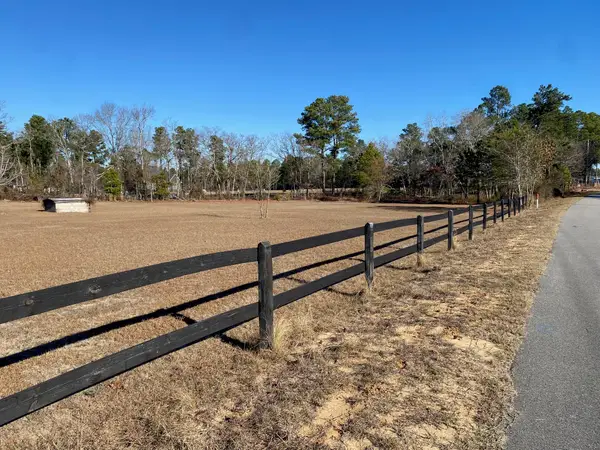 $35,000Active0.91 Acres
$35,000Active0.91 Acres00 Ballard Drive, Trenton, SC 29847
MLS# 221287Listed by: WOODWARD & ASSOCIATES $286,950Pending4 beds 2 baths1,674 sq. ft.
$286,950Pending4 beds 2 baths1,674 sq. ft.158 Traditions Drive, Trenton, SC 29847
MLS# 221046Listed by: REAL BROKER LLC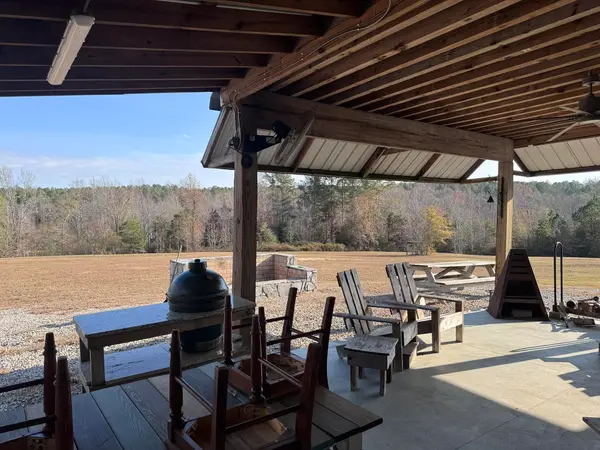 $429,500Pending34.8 Acres
$429,500Pending34.8 Acres81 Murrell Road, Trenton, SC 29847
MLS# 220871Listed by: COWARD & MCNEILL REAL ESTATE, LLC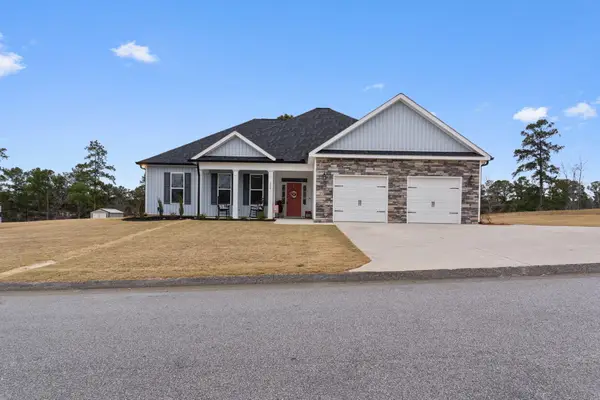 $429,900Active3 beds 2 baths1,927 sq. ft.
$429,900Active3 beds 2 baths1,927 sq. ft.370 Agape Lane, Trenton, SC 29847
MLS# 549891Listed by: VANDERMORGAN REALTY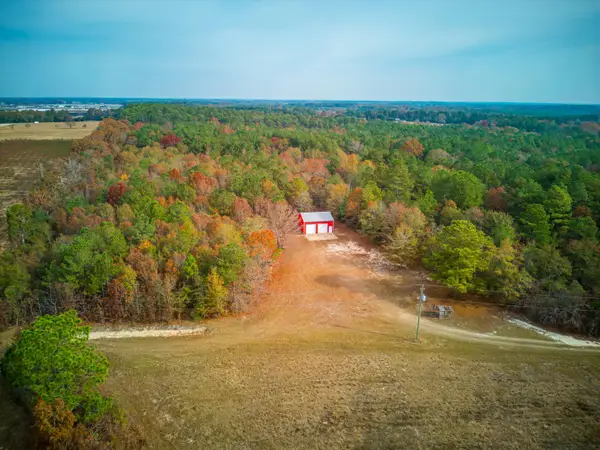 $309,000Active18 Acres
$309,000Active18 Acres0 Windy Ridge Road, Trenton, SC 29847
MLS# 549814Listed by: SUMMER HOUSE REALTY- Open Fri, 1 to 4pm
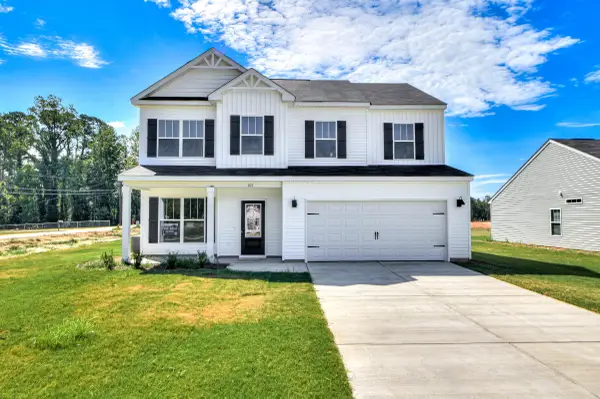 $335,400Active5 beds 3 baths2,267 sq. ft.
$335,400Active5 beds 3 baths2,267 sq. ft.128 Traditions Drive, Trenton, SC 29847
MLS# 549739Listed by: REAL BROKER - SC

