326 Sand Rock Way, Trenton, SC 29847
Local realty services provided by:ERA Strother Real Estate
326 Sand Rock Way,Trenton, SC 29847
$189,900
- 3 Beds
- 2 Baths
- 1,792 sq. ft.
- Mobile / Manufactured
- Pending
Listed by: andrew ackerman
Office: ackerman capital llc.
MLS#:548982
Source:NC_CCAR
Price summary
- Price:$189,900
- Price per sq. ft.:$105.97
About this home
Newly renovated home located in a gated lake community on 1.6 acres! This home has many renovations to include NEW roof, NEW LVP flooring throughout, NEW paint, NEW butcher block countertops in the kitchen and much more. This property offers a ton of space inside and outside. Enter the home via the front screened in porch to the large living room with vaulted ceilings that adjoins the newly updated kitchen, breakfast area, and family room with fireplace. The kitchen has tons of freshly painted cabinet and counter space with NEW hardware. All appliances are included and there is a pantry with NEW custom shelving. The master suite offers a large bedroom and adjoining bathroom with dual vanities, garden tub, stand up shower, and walk in closet. The 2 secondary bedrooms are spacious with a shared bathroom. Lastly, there is nice laundry room that has a washer/dryer already in place and access to deck on the outside. The rear of the home has a 2nd screen porch. The property offers a perfect blend of yard and wooded areas in a private setting. A shed is included that can be utilized as a workshop or for storage.
The Lake Trenton community is truly hidden treasure offering access to a 50 acre lake with boat ramp and community dock. The neighborhood is peaceful, private and a great retreat to call home. This house is ready and very affordable for all it offers!
Contact an agent
Home facts
- Year built:1997
- Listing ID #:548982
- Added:6 day(s) ago
- Updated:November 13, 2025 at 09:37 AM
Rooms and interior
- Bedrooms:3
- Total bathrooms:2
- Full bathrooms:2
- Living area:1,792 sq. ft.
Heating and cooling
- Cooling:Central Air
- Heating:Electric, Fireplace(s)
Structure and exterior
- Roof:Composition
- Year built:1997
- Building area:1,792 sq. ft.
- Lot area:1.59 Acres
Schools
- High school:Strom Thurmond
- Middle school:JET
- Elementary school:Douglas
Utilities
- Water:Well
Finances and disclosures
- Price:$189,900
- Price per sq. ft.:$105.97
New listings near 326 Sand Rock Way
- New
 $311,400Active3 beds 2 baths1,550 sq. ft.
$311,400Active3 beds 2 baths1,550 sq. ft.456 Parakeet Court, Trenton, SC 29847
MLS# 220391Listed by: REAL BROKER LLC 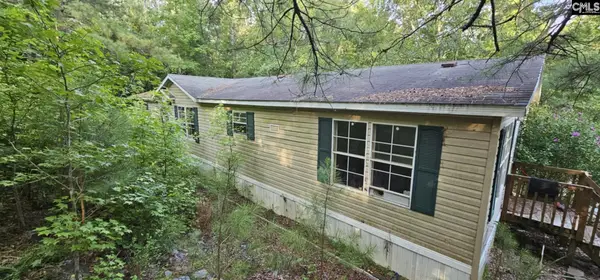 $89,000Active3 beds 2 baths1,680 sq. ft.
$89,000Active3 beds 2 baths1,680 sq. ft.27 Shadow Lane, Trenton, SC 29847
MLS# 620502Listed by: NOELLE B COLLECTIVE- Open Sun, 8 to 9pm
 $169,900Active3 beds 2 baths1,000 sq. ft.
$169,900Active3 beds 2 baths1,000 sq. ft.507 Airport Road, Trenton, SC 29847
MLS# 220182Listed by: SHANNON ROLLINGS REAL ESTATE  $260,400Active3 beds 2 baths1,550 sq. ft.
$260,400Active3 beds 2 baths1,550 sq. ft.124 Traditions Drive, Trenton, SC 29847
MLS# 220172Listed by: REAL BROKER LLC $30,000Active2.93 Acres
$30,000Active2.93 Acres0 Hwy 121, Trenton, SC 29847
MLS# 220147Listed by: DERRICK REALTY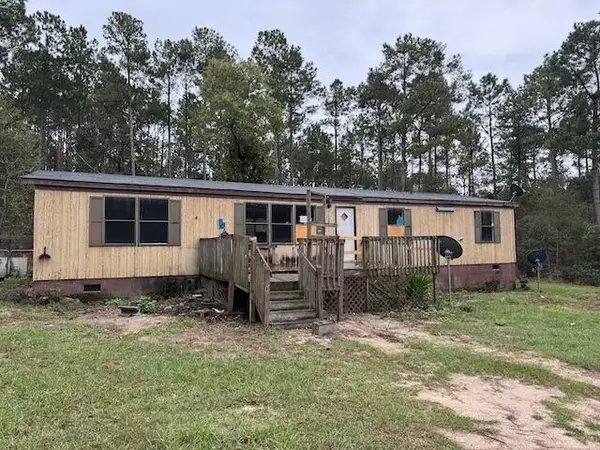 $58,500Pending4 beds 2 baths1,357 sq. ft.
$58,500Pending4 beds 2 baths1,357 sq. ft.120 Country Way, Trenton, SC 29847
MLS# 220088Listed by: WEICHERT, REALTORS - PENDARVIS CO.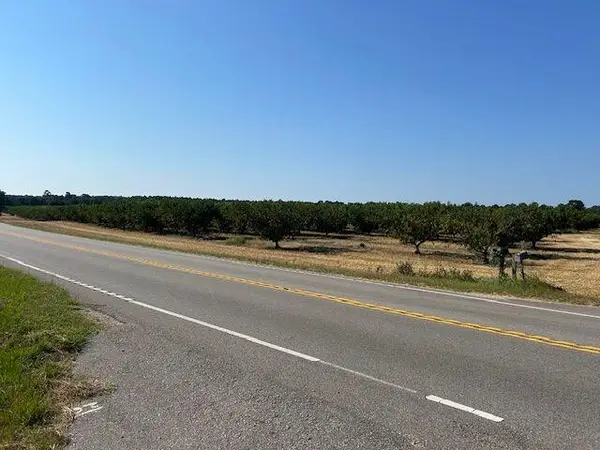 $1,187,500Active95 Acres
$1,187,500Active95 Acres18 Billy Drive, Trenton, SC 29847
MLS# 543817Listed by: RIVERSTONE REALTY LLC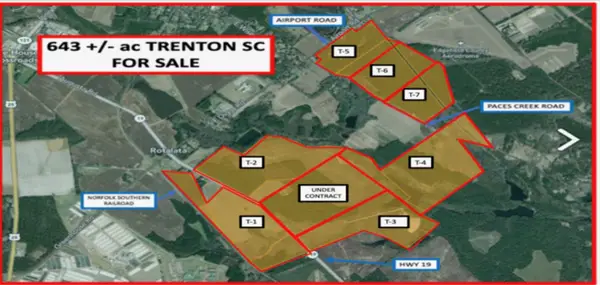 $1,115,500Active97 Acres
$1,115,500Active97 Acres0 Sc-19, Trenton, SC 29847
MLS# 543818Listed by: RIVERSTONE REALTY LLC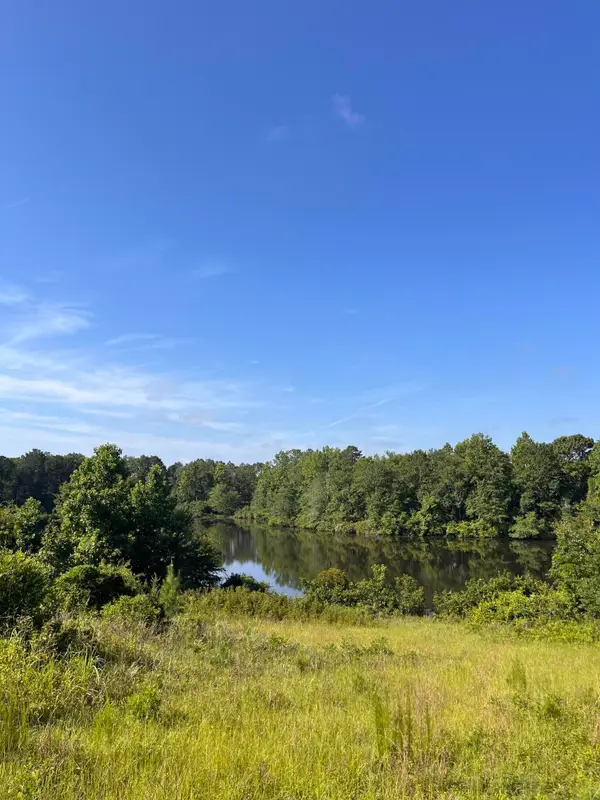 $1,204,000Active86 Acres
$1,204,000Active86 Acres18 Billy Drive, Trenton, SC 29847
MLS# 543820Listed by: RIVERSTONE REALTY LLC
