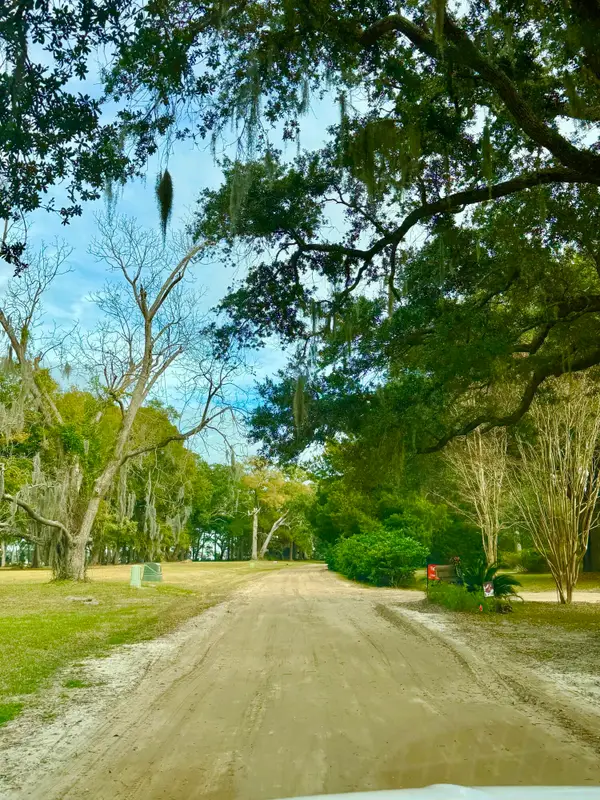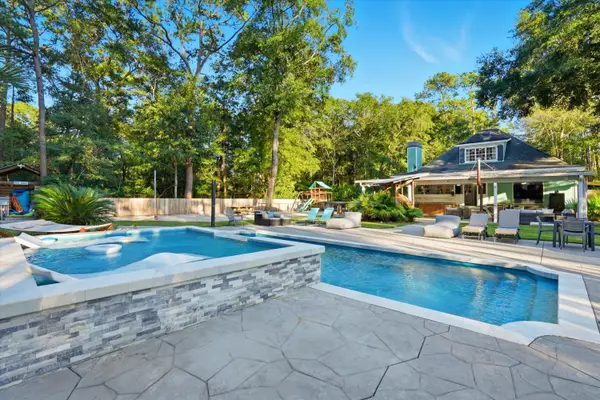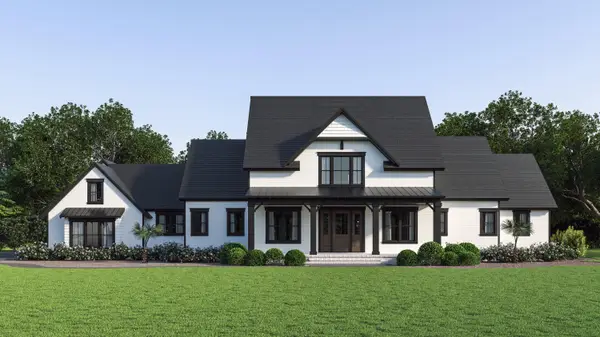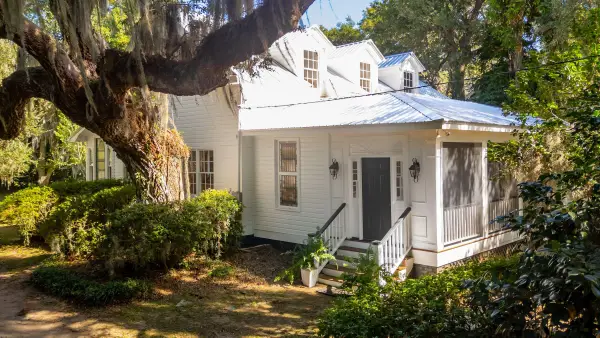5386 Peerless Drive, Wadmalaw Island, SC 29487
Local realty services provided by:ERA Wilder Realty
Listed by: christos palles, dan lorentz
Office: the boulevard company
MLS#:25029808
Source:SC_CTAR
5386 Peerless Drive,Wadmalaw Island, SC 29487
$1,200,000
- 4 Beds
- 3 Baths
- 2,704 sq. ft.
- Single family
- Active
Price summary
- Price:$1,200,000
- Price per sq. ft.:$443.79
About this home
Welcome to 5386 Peerless Drive! This stunning 4 Bed/3 Bath custom-built Charleston Single sits on over 2 acres of pristine privacy in the heart of Wadmalaw Island! A long, oak-lined driveway leads to the home, framed by professional landscaping and natural Lowcountry beauty. Enjoy peaceful seclusion while also only being 10 minutes from Johns Island and the Cherry Point Boat Landing.Step past the covered front porch into the foyer and immediately notice the open-concept floor plan and tall ceilings perfect for entertaining and everyday living. The spacious living room features hardwood floors and is anchored by a gas fireplace for the cooler months. The adjoining formal dining area and gourmet kitchen flow seamlessly together. The kitchen is a chef's dream with granite countertops,stainless steel appliances, a gas cooktop, multiple eat-in islands, and abundant cabinetry and counter space. Additionally, directly off the breakfast area you have access to a screened in porch and patio area that overlooks the backyard.
The first-floor primary suite offers a relaxing retreat with a large bedroom and large walk-in closet. The spa-like en suite bath features dual vanities, garden/soaking tub and a walk in-shower. The primary suite has direct access to the back screened in porch and deck/patio.
Upstairs, you'll find 3 additional bedrooms that are generous in size, including a secondary primary suite with private balcony access overlooking the expansive backyard. The 4th bedroom / bonus room also has access to private balcony with gorgeous views and could serve as a great home office and media room. Follow the stone path to the detached guest house - a versatile addition currently used as a man cave but ideal as a private guest suite or mother-in-law cottage! The guest house features a spacious living and dining area and full kitchen. There is a full bedroom and bath located above the living area - offering comfort and privacy for guests. Off of the guest house there is another garage.
Go outside and you will find a 2 car detached garage offering ample room for vehicles, workshops, and/or additional storage. There's also a paved space for boat / RV storage to the left of the garage. In the backyard enjoy nights around your custom fire pit with friends and family.
Wadmalaw Island is known as Charleston's "Back Porch," offering a laid-back coastal lifestyle with unmatched privacy and natural beauty. Residents enjoy easy access to the Charleston Tea Garden, Cherry Point Boat Landing, Kiawah, Seabrook and so much more. Don't miss your chance to see this amazing property before it's gone!!
Contact an agent
Home facts
- Year built:2007
- Listing ID #:25029808
- Added:43 day(s) ago
- Updated:December 17, 2025 at 06:31 PM
Rooms and interior
- Bedrooms:4
- Total bathrooms:3
- Full bathrooms:3
- Living area:2,704 sq. ft.
Heating and cooling
- Cooling:Central Air
- Heating:Heat Pump
Structure and exterior
- Year built:2007
- Building area:2,704 sq. ft.
- Lot area:2.28 Acres
Schools
- High school:St. Johns
- Middle school:Haut Gap
- Elementary school:Frierson
Utilities
- Water:Well
- Sewer:Septic Tank
Finances and disclosures
- Price:$1,200,000
- Price per sq. ft.:$443.79
New listings near 5386 Peerless Drive
- New
 $140,000Active0.82 Acres
$140,000Active0.82 Acres0 Cherry Point Road, Wadmalaw Island, SC 29487
MLS# 25032766Listed by: MATT O'NEILL REAL ESTATE  $1,300,000Active4 beds 5 baths4,924 sq. ft.
$1,300,000Active4 beds 5 baths4,924 sq. ft.6976 Maybank Highway, Wadmalaw Island, SC 29487
MLS# 25032016Listed by: SLOANE REALTY $779,999Active4 beds 2 baths1,914 sq. ft.
$779,999Active4 beds 2 baths1,914 sq. ft.5323 Peerless Place Drive, Wadmalaw Island, SC 29487
MLS# 25031314Listed by: SERHANT $799,000Active14.67 Acres
$799,000Active14.67 AcresLot 35 Josie Ridge, Wadmalaw Island, SC 29487
MLS# 25031194Listed by: COASTAL POINT REAL ESTATE $205,000Active1.3 Acres
$205,000Active1.3 Acres1407 Geneva Shaw Lane, Wadmalaw Island, SC 29487
MLS# 25031101Listed by: CAROLINA ONE REAL ESTATE $1,395,000Active4 beds 2 baths2,400 sq. ft.
$1,395,000Active4 beds 2 baths2,400 sq. ft.5864 Bears Bluff Road, Wadmalaw Island, SC 29487
MLS# 25028597Listed by: AKERS ELLIS REAL ESTATE LLC $3,800,000Active5 beds 6 baths5,547 sq. ft.
$3,800,000Active5 beds 6 baths5,547 sq. ft.2847 Anchor Watch Drive, Wadmalaw Island, SC 29487
MLS# 25028101Listed by: DANIEL RAVENEL SOTHEBY'S INTERNATIONAL REALTY $2,375,000Active4 beds 6 baths3,898 sq. ft.
$2,375,000Active4 beds 6 baths3,898 sq. ft.2910 Anchor Watch Drive, Wadmalaw Island, SC 29487
MLS# 25028086Listed by: EXP REALTY LLC $1,399,000Active3 beds 3 baths3,077 sq. ft.
$1,399,000Active3 beds 3 baths3,077 sq. ft.2518 Grace Chapel Road, Wadmalaw Island, SC 29487
MLS# 25027179Listed by: DANIEL RAVENEL SOTHEBY'S INTERNATIONAL REALTY
