105 Jefferson Place, Walhalla, SC 29691
Local realty services provided by:ERA Live Moore
105 Jefferson Place,Walhalla, SC 29691
$274,513
- 3 Beds
- 2 Baths
- 1,370 sq. ft.
- Single family
- Active
Listed by: betty gawlik
Office: fathom realty sc llc.
MLS#:20290692
Source:SC_AAR
Price summary
- Price:$274,513
- Price per sq. ft.:$200.37
About this home
Welcome to this tastefully crafted, single-level home. Built in 2023 with a split bedroom floor plan, this 3 bedroom, 2 bath home has no HOA. From the inviting front porch to the open and airy living area that flows into a stunning kitchen, featuring 9 foot ceilings, granite countertops, stainless steel appliances, hardwood floors and an oversized island ideal for meal preparation and casual dining. The kitchen also offers soft close cabinets while the dining area has custom lighting and a generous pantry with barn door offers ample storage. The master bedroom offers a double vanity bathroom, granite countertop and large walk-in closet.
Enjoy the covered deck – perfect for morning coffee or summer grilling. This half acre lot leaves plenty of room to build a garage, start a garden or play outdoor sports. The home is currently under a home warranty.
Conveniently located a short distance from downtown Walhalla’s shops, dining and Walhalla Performing Arts Center, and yet minutes away from the Blue Ridge Mountains. Lake Keowee and Clemson University. This home blends charm, convenience and lifestyle. Come visit this amazing home today!
Don’t miss your chance to own this well cared for home!
Contact an agent
Home facts
- Year built:2023
- Listing ID #:20290692
- Added:109 day(s) ago
- Updated:November 14, 2025 at 03:46 PM
Rooms and interior
- Bedrooms:3
- Total bathrooms:2
- Full bathrooms:2
- Living area:1,370 sq. ft.
Heating and cooling
- Cooling:Heat Pump
- Heating:Heat Pump
Structure and exterior
- Roof:Architectural, Shingle
- Year built:2023
- Building area:1,370 sq. ft.
- Lot area:0.45 Acres
Schools
- High school:West Oak High
- Middle school:West Oak Middle
- Elementary school:Westminster Elm
Utilities
- Water:Public
- Sewer:Septic Tank
Finances and disclosures
- Price:$274,513
- Price per sq. ft.:$200.37
New listings near 105 Jefferson Place
- New
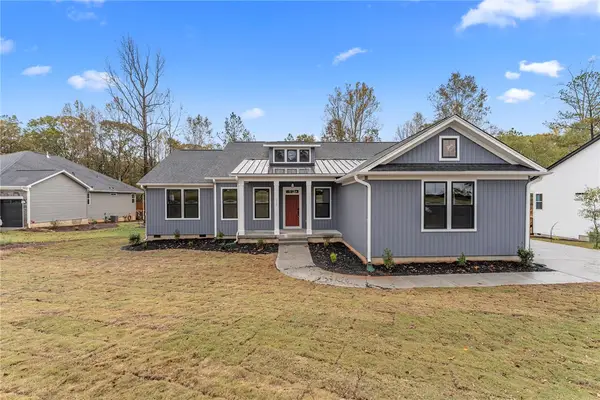 $609,900Active4 beds 3 baths2,435 sq. ft.
$609,900Active4 beds 3 baths2,435 sq. ft.533 Sixteenth Circle, Walhalla, SC 29691
MLS# 20294694Listed by: HQ REAL ESTATE, LLC - New
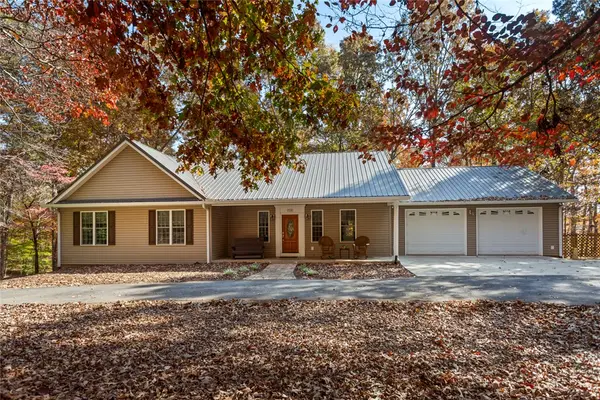 $495,000Active5 beds 5 baths
$495,000Active5 beds 5 baths310 Falcons Nest Road, Walhalla, SC 29691
MLS# 20294587Listed by: THOMAS & CRAIN REAL ESTATE - New
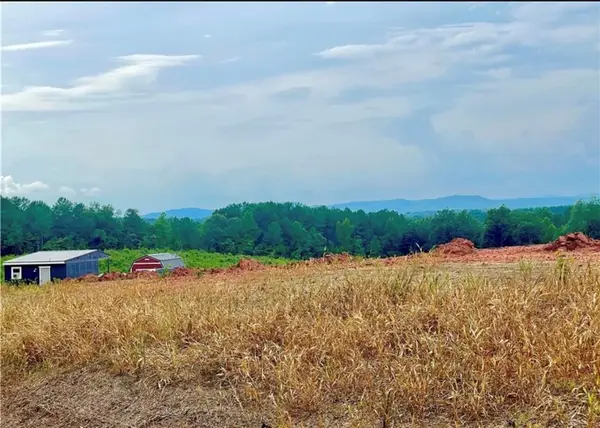 $570,000Active19.96 Acres
$570,000Active19.96 Acres556 Poplar Springs Road, Walhalla, SC 29691
MLS# 20294519Listed by: JW MARTIN REAL ESTATE 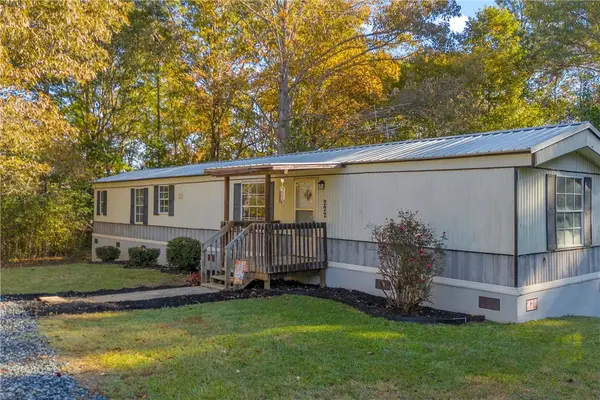 $139,000Active2 beds 2 baths950 sq. ft.
$139,000Active2 beds 2 baths950 sq. ft.222 Sullivan Road, Walhalla, SC 29691
MLS# 20294297Listed by: POWELL REAL ESTATE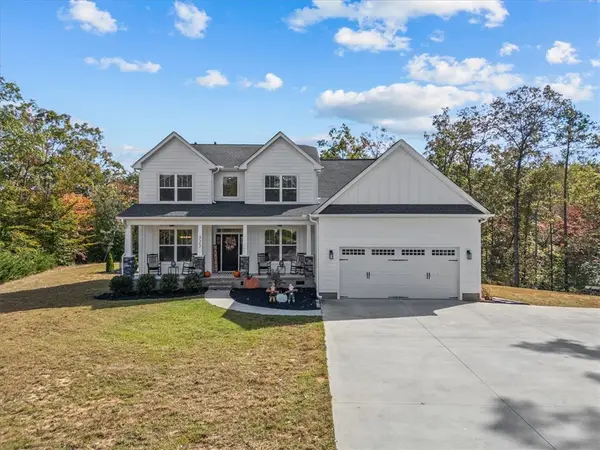 $729,900Active4 beds 3 baths
$729,900Active4 beds 3 baths525 Sixteenth Circle, Walhalla, SC 29691
MLS# 20294270Listed by: MCALISTER REALTY (2409)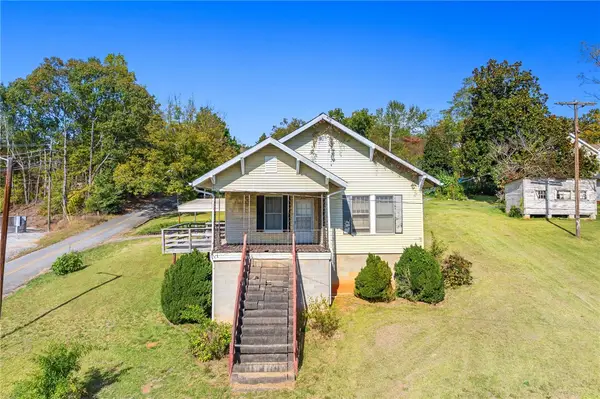 $109,900Active3 beds 1 baths1,216 sq. ft.
$109,900Active3 beds 1 baths1,216 sq. ft.208 Branch Street, Walhalla, SC 29691
MLS# 20294184Listed by: CLARDY REAL ESTATE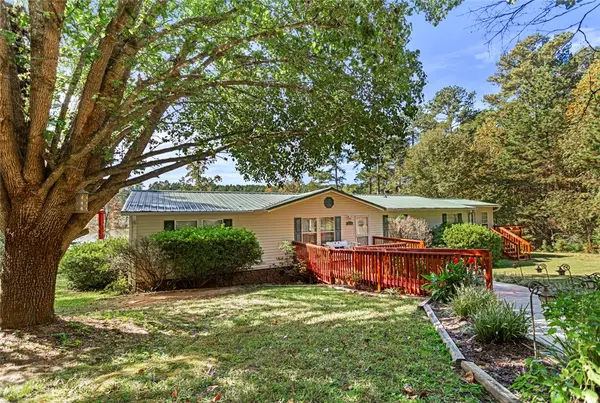 $629,000Active3 beds 2 baths1,920 sq. ft.
$629,000Active3 beds 2 baths1,920 sq. ft.155 Whitman Hollow Road, Walhalla, SC 29691
MLS# 20294138Listed by: CLARDY REAL ESTATE - LAKE KEOWEE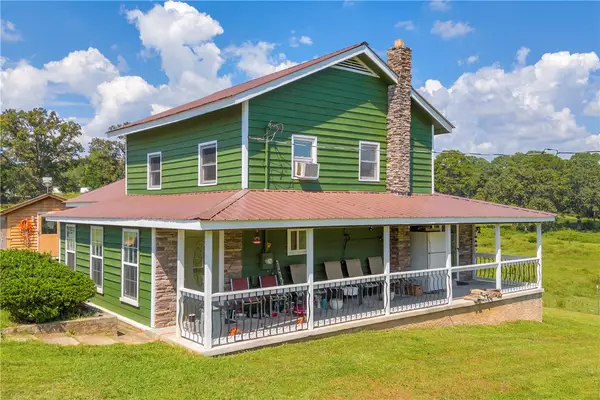 $300,000Active5 beds 3 baths
$300,000Active5 beds 3 baths249 & 253 Pitts Road, Walhalla, SC 29691
MLS# 20294011Listed by: POWELL REAL ESTATE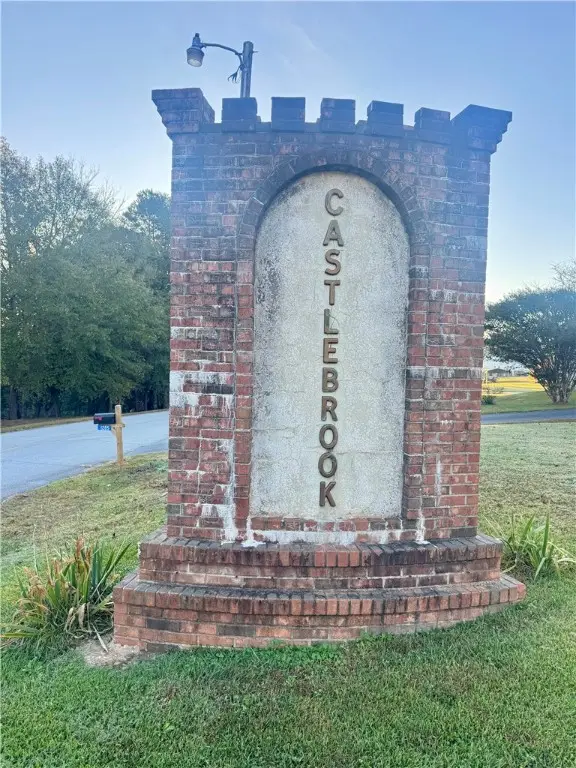 $29,000Active0.64 Acres
$29,000Active0.64 Acres209 Castlebrook Drive, Walhalla, SC 29691
MLS# 20293844Listed by: CLARDY REAL ESTATE - LAKE KEOWEE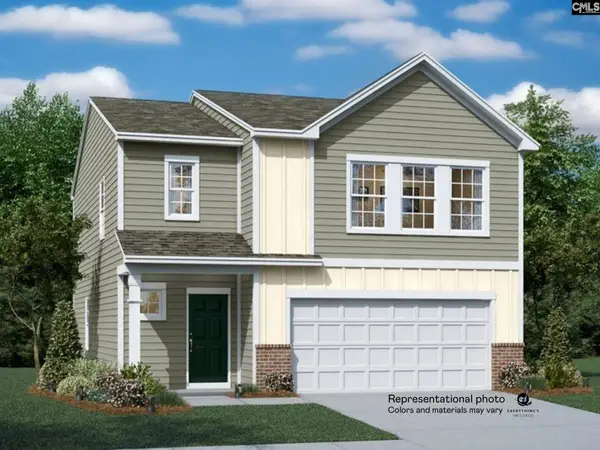 $257,999Pending4 beds 3 baths1,955 sq. ft.
$257,999Pending4 beds 3 baths1,955 sq. ft.529 Happy Hollow Drive, Gaston, SC 29053
MLS# 620257Listed by: LENNAR CAROLINAS LLC
