1305 Falcons Drive, Walhalla, SC 29691
Local realty services provided by:ERA Kennedy Group Realtors
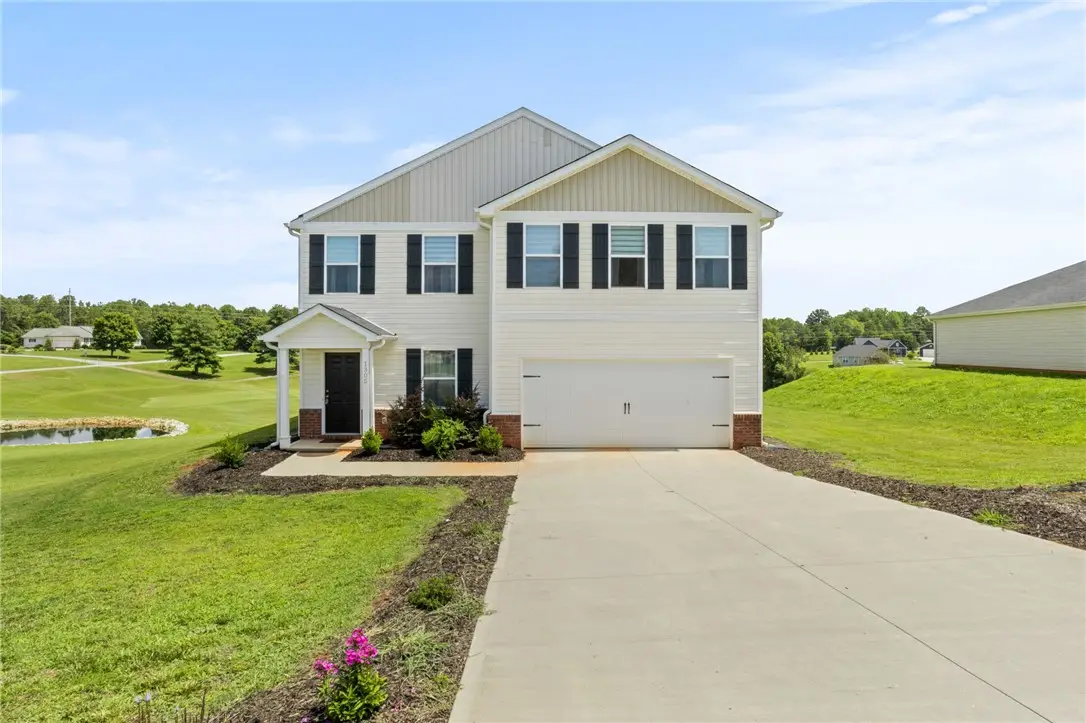

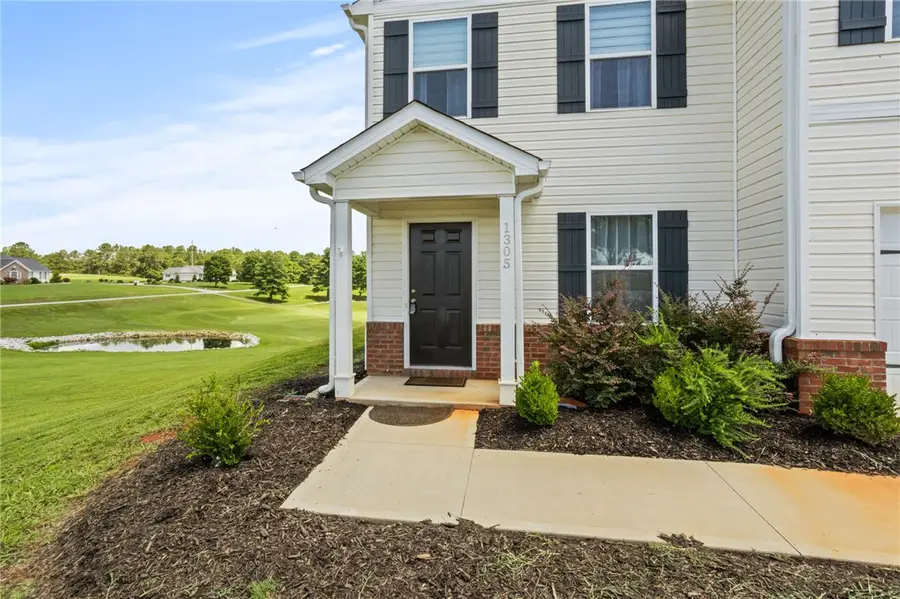
1305 Falcons Drive,Walhalla, SC 29691
$314,691
- 4 Beds
- 3 Baths
- 2,376 sq. ft.
- Single family
- Pending
Listed by:shanda dean
Office:herlong sotheby's int'l realty -clemson (24803)
MLS#:20289796
Source:SC_AAR
Price summary
- Price:$314,691
- Price per sq. ft.:$132.45
- Monthly HOA dues:$25
About this home
UNDER CONTRACT! A just about NEW home on the 9th Hole of Windsor of Walhalla Golf Course. Four bedrooms, 2.5 bathrooms, on over a half an acre, room for a pool, playground or a great extended patio. This was the owner's 2nd vacation home and they just have not used it like they thought they would too many grandchildren all over the country.
The desirable Kingston Plan includes a versatile flex room and an open concept layout featuring a Great room, dining area and the eat in kitchen. The kitchen features gorgeous while cabinets, granite countertops, and stainless-steel appliances. All bedrooms, including Primary, are on the second floor. The primary has a private en-suite including double vanity sinks, stand-alone shower and a large walk-in closet. This desirable plan also comes with an additional bonus room and a walk in laundry room on the second floor. This home also includes a two-car garage.
HOA of less than $30 per month helps to maintain the highest of living standards for you and your family. Enjoy the wide-open views from the back deck, sunrise and sunsets.
Contact an agent
Home facts
- Year built:2023
- Listing Id #:20289796
- Added:41 day(s) ago
- Updated:July 29, 2025 at 07:18 AM
Rooms and interior
- Bedrooms:4
- Total bathrooms:3
- Full bathrooms:2
- Half bathrooms:1
- Living area:2,376 sq. ft.
Heating and cooling
- Cooling:Central Air, Electric
- Heating:Central, Electric
Structure and exterior
- Roof:Composition, Shingle
- Year built:2023
- Building area:2,376 sq. ft.
- Lot area:0.6 Acres
Schools
- High school:Walhalla High
- Middle school:Walhalla Middle
- Elementary school:Walhalla Elem
Utilities
- Sewer:Septic Tank
Finances and disclosures
- Price:$314,691
- Price per sq. ft.:$132.45
- Tax amount:$3,444 (2024)
New listings near 1305 Falcons Drive
- New
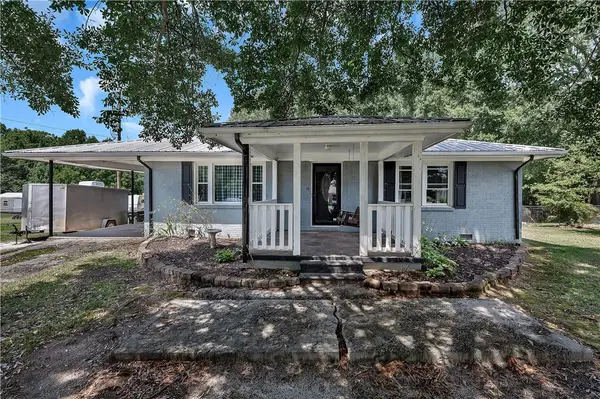 $229,900Active3 beds 1 baths1,148 sq. ft.
$229,900Active3 beds 1 baths1,148 sq. ft.106 Torrington Road, Walhalla, SC 29691
MLS# 20291263Listed by: THOMAS & CRAIN REAL ESTATE - New
 $460,000Active3 beds 2 baths2,149 sq. ft.
$460,000Active3 beds 2 baths2,149 sq. ft.1902 Queen Drive, Walhalla, SC 29691
MLS# 20291183Listed by: I SAVE REALTY 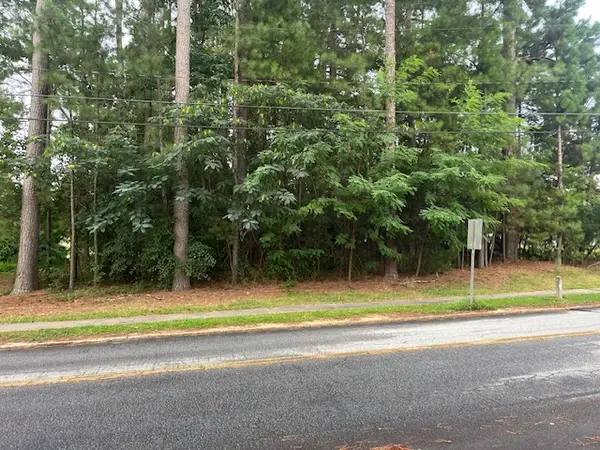 $50,000Active1.13 Acres
$50,000Active1.13 Acres00 Branch Street, Walhalla, SC 29691
MLS# 20290534Listed by: KELLER WILLIAMS SENECA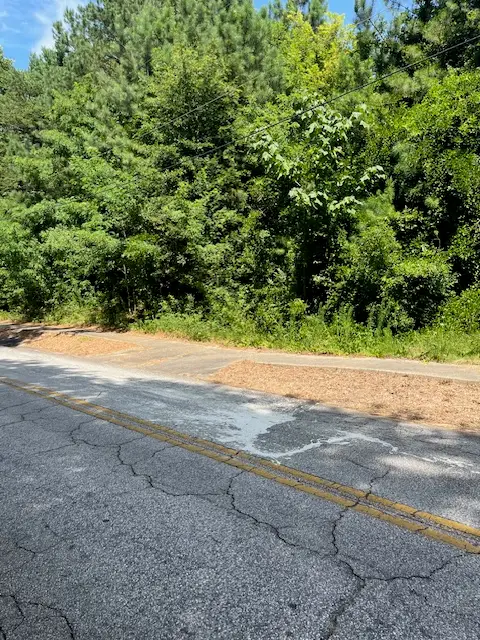 $30,000Active0.25 Acres
$30,000Active0.25 Acres00 S Spring Street, Walhalla, SC 29691
MLS# 20290537Listed by: KELLER WILLIAMS SENECA $25,000Active0.12 Acres
$25,000Active0.12 Acres320 Jaynes Street, Walhalla, SC 29691
MLS# 20290538Listed by: KELLER WILLIAMS SENECA $20,000Active0.3 Acres
$20,000Active0.3 Acres00 Keowee Street, Walhalla, SC 29691
MLS# 20290717Listed by: KELLER WILLIAMS SENECA $349,000Active3 beds 2 baths2,022 sq. ft.
$349,000Active3 beds 2 baths2,022 sq. ft.203 Tulip Drive, Walhalla, SC 29691
MLS# 20290817Listed by: CLARDY REAL ESTATE - LAKE KEOWEE $468,000Active4 beds 3 baths1,966 sq. ft.
$468,000Active4 beds 3 baths1,966 sq. ft.1907 Queen Drive, Walhalla, SC 29691
MLS# 20290878Listed by: EXP REALTY LLC (GREENVILLE) $389,900Active3 beds 2 baths
$389,900Active3 beds 2 baths315 Valley Drive, Walhalla, SC 29691
MLS# 20290830Listed by: POWELL REAL ESTATE $260,000Active3 beds 2 baths1,160 sq. ft.
$260,000Active3 beds 2 baths1,160 sq. ft.515 Hillside Drive, Walhalla, SC 29691
MLS# 20290667Listed by: ALLEN TATE - LAKE KEOWEE NORTH
