135 Crowes Drive, Walhalla, SC 29691
Local realty services provided by:ERA Kennedy Group Realtors
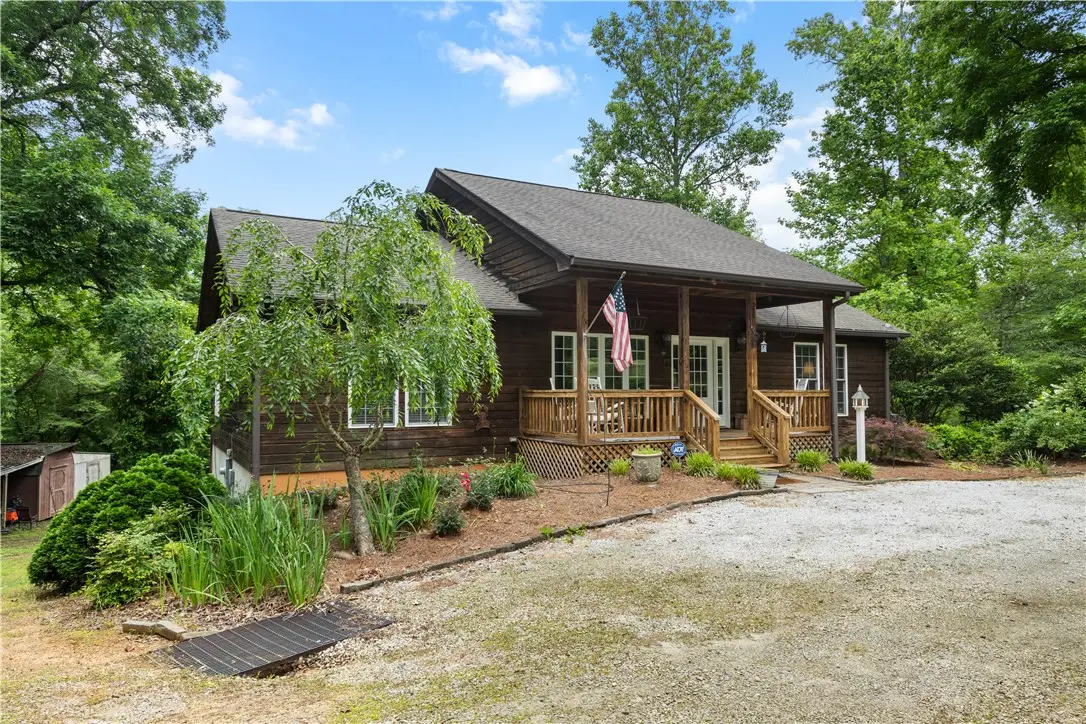

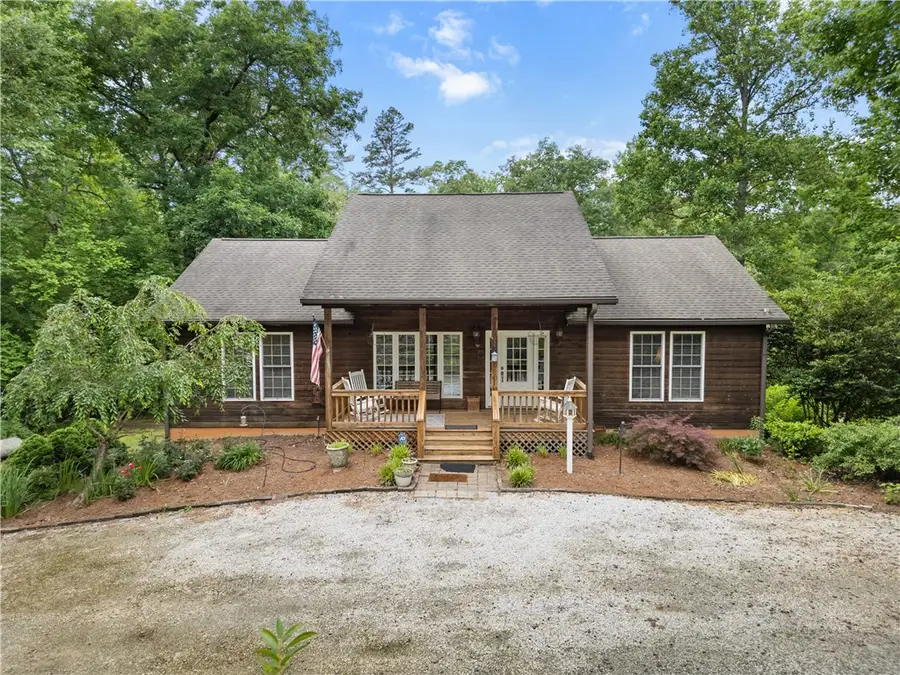
135 Crowes Drive,Walhalla, SC 29691
$675,000
- 3 Beds
- 3 Baths
- 3,036 sq. ft.
- Single family
- Active
Listed by:gavin owen(864) 990-3100
Office:keller williams oconee
MLS#:20288247
Source:SC_AAR
Price summary
- Price:$675,000
- Price per sq. ft.:$222.33
About this home
Nestled in the mountains of Walhalla, 135 Crowes Drive offers a peaceful retreat on 6.4+/- acres. This riverfront home offers access to the Flat Shoals River on not one, but two sides of the property, making it unlike any other. After entering the home from the front porch, you are greeted by a spacious living room featuring a chandelier, fireplace with gas logs, and hardwood flooring throughout. The living room opens to the kitchen with an island, stainless appliances, and a window overlooking the river. Off the kitchen is a formal dining room on one end and the laundry room with access to the back porch on the other. Also on the main floor is the primary bedroom featuring a walk-in closet, and en suite bathroom. The main floor's secondary bedroom also features an en suite bathroom and full size closet. As you enter the lower level, you are greeted with the third bedroom of the home. The lower level also features a bonus room that could be used as a home office or playroom. There are also two smaller, unfinished rooms on the lower level. The largest room on the lower floor is a den that is currently used as a man-cave. This room features wood paneling and another gas log fireplace. Off of the den is the final full bathroom of the home. From the den you have access to the backyard with a patio, storage sheds, and river access. This home comes partially furnished and move-in ready. It's time to make this picturesque property your home.
Contact an agent
Home facts
- Year built:2008
- Listing Id #:20288247
- Added:72 day(s) ago
- Updated:July 29, 2025 at 02:29 PM
Rooms and interior
- Bedrooms:3
- Total bathrooms:3
- Full bathrooms:3
- Living area:3,036 sq. ft.
Heating and cooling
- Cooling:Central Air, Electric, Heat Pump
- Heating:Central, Electric, Heat Pump
Structure and exterior
- Roof:Architectural, Shingle
- Year built:2008
- Building area:3,036 sq. ft.
- Lot area:6.67 Acres
Schools
- High school:Walhalla High
- Middle school:Walhalla Middle
- Elementary school:Tam-Salem Elm
Utilities
- Water:Private, Shared Well, Well
- Sewer:Septic Tank
Finances and disclosures
- Price:$675,000
- Price per sq. ft.:$222.33
- Tax amount:$728 (2024)
New listings near 135 Crowes Drive
- New
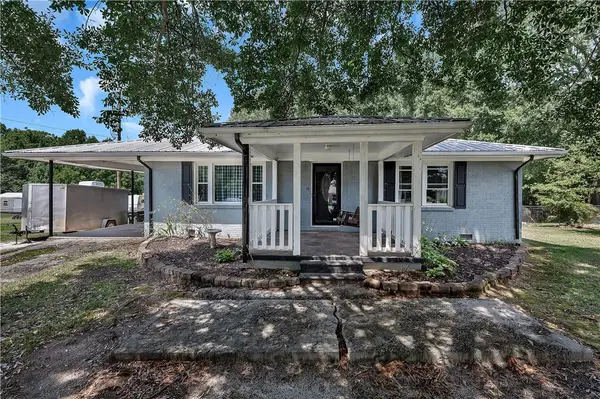 $229,900Active3 beds 1 baths1,148 sq. ft.
$229,900Active3 beds 1 baths1,148 sq. ft.106 Torrington Road, Walhalla, SC 29691
MLS# 20291263Listed by: THOMAS & CRAIN REAL ESTATE - New
 $460,000Active3 beds 2 baths2,149 sq. ft.
$460,000Active3 beds 2 baths2,149 sq. ft.1902 Queen Drive, Walhalla, SC 29691
MLS# 20291183Listed by: I SAVE REALTY 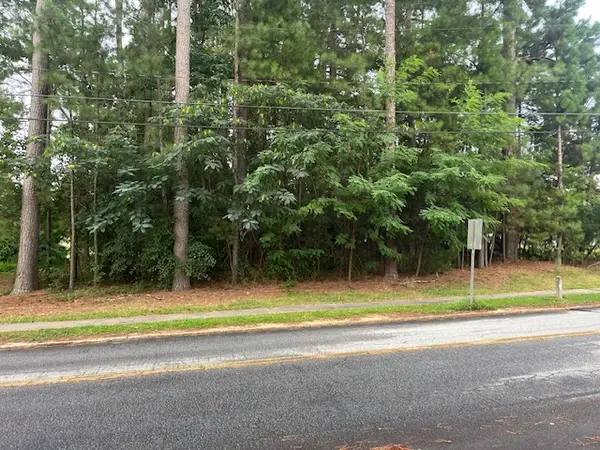 $50,000Active1.13 Acres
$50,000Active1.13 Acres00 Branch Street, Walhalla, SC 29691
MLS# 20290534Listed by: KELLER WILLIAMS SENECA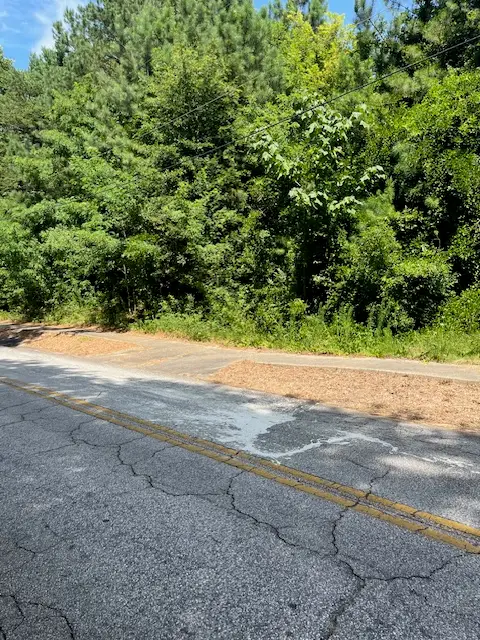 $30,000Active0.25 Acres
$30,000Active0.25 Acres00 S Spring Street, Walhalla, SC 29691
MLS# 20290537Listed by: KELLER WILLIAMS SENECA $25,000Active0.12 Acres
$25,000Active0.12 Acres320 Jaynes Street, Walhalla, SC 29691
MLS# 20290538Listed by: KELLER WILLIAMS SENECA $20,000Active0.3 Acres
$20,000Active0.3 Acres00 Keowee Street, Walhalla, SC 29691
MLS# 20290717Listed by: KELLER WILLIAMS SENECA $349,000Active3 beds 2 baths2,022 sq. ft.
$349,000Active3 beds 2 baths2,022 sq. ft.203 Tulip Drive, Walhalla, SC 29691
MLS# 20290817Listed by: CLARDY REAL ESTATE - LAKE KEOWEE $468,000Active4 beds 3 baths1,966 sq. ft.
$468,000Active4 beds 3 baths1,966 sq. ft.1907 Queen Drive, Walhalla, SC 29691
MLS# 20290878Listed by: EXP REALTY LLC (GREENVILLE) $389,900Active3 beds 2 baths
$389,900Active3 beds 2 baths315 Valley Drive, Walhalla, SC 29691
MLS# 20290830Listed by: POWELL REAL ESTATE $260,000Active3 beds 2 baths1,160 sq. ft.
$260,000Active3 beds 2 baths1,160 sq. ft.515 Hillside Drive, Walhalla, SC 29691
MLS# 20290667Listed by: ALLEN TATE - LAKE KEOWEE NORTH
