- ERA
- South Carolina
- Walhalla
- 221 Cub Cove Drive
221 Cub Cove Drive, Walhalla, SC 29691
Local realty services provided by:ERA Kennedy Group Realtors
221 Cub Cove Drive,Walhalla, SC 29691
$325,000
- 3 Beds
- 2 Baths
- 1,384 sq. ft.
- Single family
- Active
Listed by: land beside the water, sharalyn kluke(864) 990-3100
Office: keller williams oconee
MLS#:20296917
Source:SC_AAR
Price summary
- Price:$325,000
- Price per sq. ft.:$234.83
About this home
If you are house hunting, you must see this lovely brand-new construction home in Fox Run Estates, just 0.4 miles to Sertoma Field and 1.5 miles to the Main Street Walhalla bustling businesses and restaurants. This home is located inside the Walhalla Elementary, Middle, and High School zone. This is a 3-bedroom, 2-bathroom split floorplan with a two-car attached garage. Through the front door, you walk into the open concept living room, dining room and kitchen. The vaulted ceilings make the home feel larger than it is at approximately 1384 square feet. The bright white kitchen boasts beautiful quartz countertops, stainless steel appliances, unique light fixtures, an island with an extended countertop for bar stool seating, and a pantry closet located immediately left of the refrigerator. Once the warmer weather arrives, go out your patio doors and eat al fresco on the back covered porch. This porch is sure to be someone’s favorite area of the home because it feels like you are sitting in a tree house! On the left side of the floor plan, a laundry room sits at the end of the hallway with its own window to help make that job a little brighter. The master bedroom has a full bathroom with a lovely tiled walk-in shower and a separate walk-in closet. The entrance from the garage is also on this side of the house. The right side of the home has two spare bedrooms, a full hallway bathroom with a full tub and tiled shower. Each spare bedroom has a towel closet outside their door. Luxury vinyl flooring lays throughout most of the home and tile flooring is in both bathrooms and the laundry room. Vinyl siding and architectural shingles will help this home be low maintenance. Concrete driveway will be poured/included. Ask about the $7,000 incentive for first time home buyers!
Contact an agent
Home facts
- Year built:2025
- Listing ID #:20296917
- Added:141 day(s) ago
- Updated:February 01, 2026 at 02:55 AM
Rooms and interior
- Bedrooms:3
- Total bathrooms:2
- Full bathrooms:2
- Living area:1,384 sq. ft.
Heating and cooling
- Cooling:Heat Pump
- Heating:Heat Pump
Structure and exterior
- Roof:Architectural, Shingle
- Year built:2025
- Building area:1,384 sq. ft.
- Lot area:0.27 Acres
Schools
- High school:Walhalla High
- Middle school:Walhalla Middle
- Elementary school:Walhalla Elem
Utilities
- Water:Public
- Sewer:Public Sewer
Finances and disclosures
- Price:$325,000
- Price per sq. ft.:$234.83
New listings near 221 Cub Cove Drive
- New
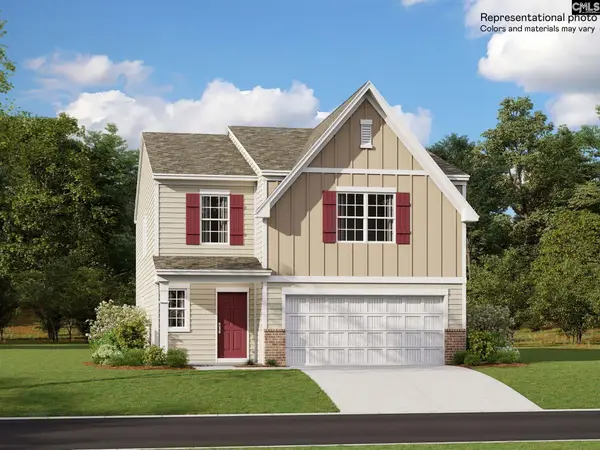 $314,999Active5 beds 3 baths2,577 sq. ft.
$314,999Active5 beds 3 baths2,577 sq. ft.481 Happy Hollow Drive, Gaston, SC 29053
MLS# 625977Listed by: LENNAR CAROLINAS LLC - New
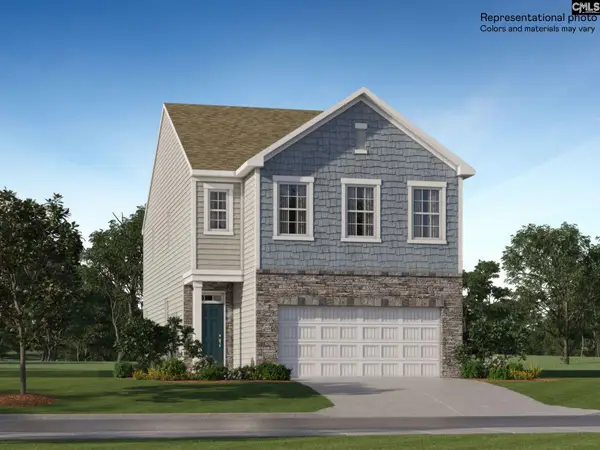 $289,499Active3 beds 3 baths1,928 sq. ft.
$289,499Active3 beds 3 baths1,928 sq. ft.476 Happy Hollow Drive, Gaston, SC 29053
MLS# 625961Listed by: LENNAR CAROLINAS LLC - New
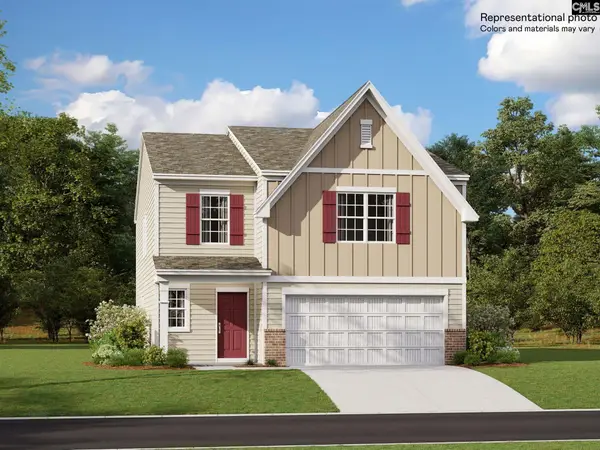 $314,999Active5 beds 3 baths2,577 sq. ft.
$314,999Active5 beds 3 baths2,577 sq. ft.480 Happy Hollow Drive, Gaston, SC 29053
MLS# 625970Listed by: LENNAR CAROLINAS LLC - New
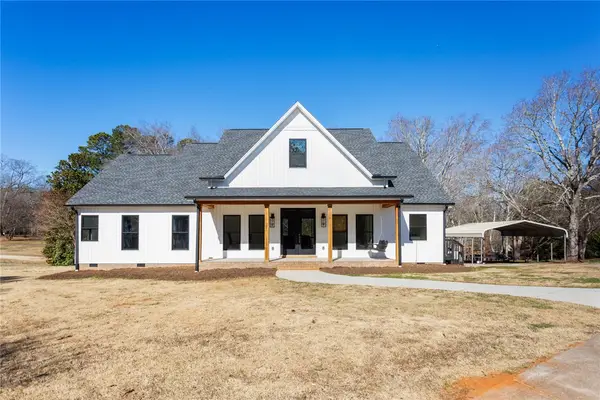 $495,000Active3 beds 3 baths
$495,000Active3 beds 3 baths310 Stribling Shoals Road, Walhalla, SC 29691
MLS# 20296486Listed by: KELLER WILLIAMS SENECA - New
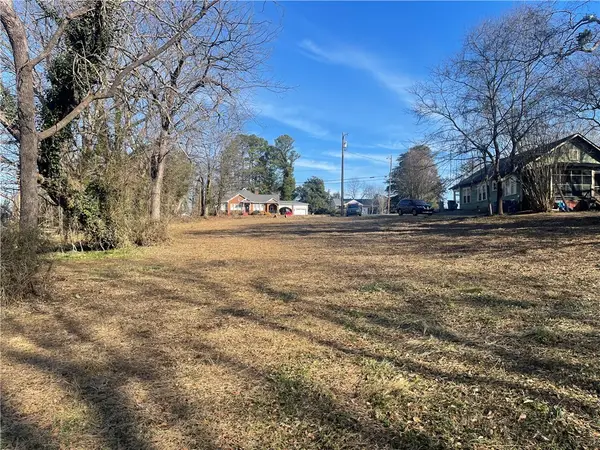 $62,500Active0.52 Acres
$62,500Active0.52 Acres807 W Main Street, Walhalla, SC 29691
MLS# 20296576Listed by: POWELL REAL ESTATE 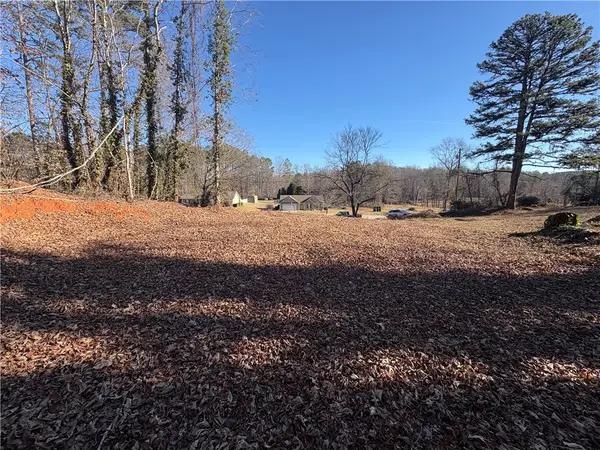 $49,900Active0.44 Acres
$49,900Active0.44 Acres100 Strong Street, Walhalla, SC 29691
MLS# 20296534Listed by: POWELL REAL ESTATE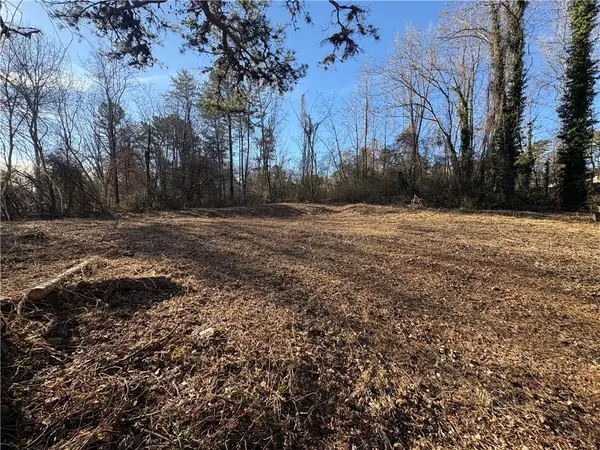 $49,900Active0.58 Acres
$49,900Active0.58 Acres105 Strong Street, Walhalla, SC 29691
MLS# 20296535Listed by: POWELL REAL ESTATE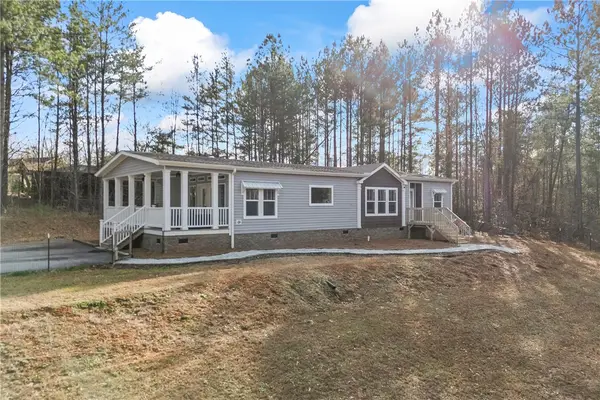 $279,900Active3 beds 2 baths
$279,900Active3 beds 2 baths215 Fairfield Road, Walhalla, SC 29691
MLS# 20296384Listed by: POWELL REAL ESTATE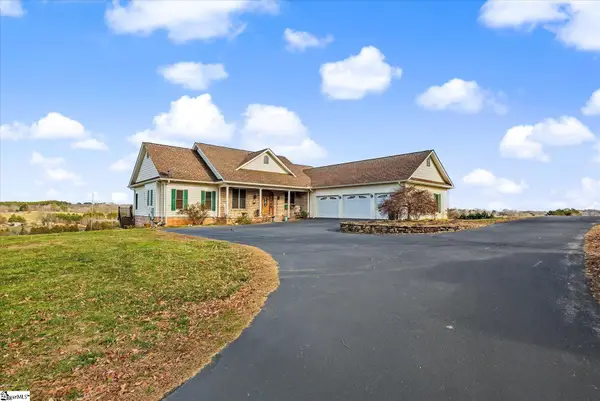 $1,000,000Pending5 beds 3 baths
$1,000,000Pending5 beds 3 baths122 Skyview Drive, Walhalla, SC 29691
MLS# 1579564Listed by: NORTH GROUP REAL ESTATE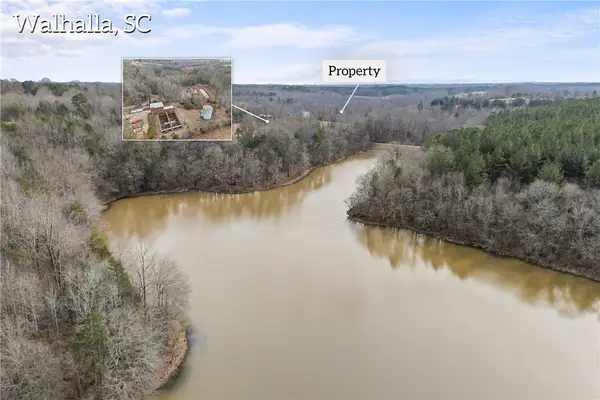 $895,000Active37 Acres
$895,000Active37 Acres207 Water Works Road, Walhalla, SC 29691
MLS# 20296295Listed by: POWELL REAL ESTATE

