253 Pitts Road, Walhalla, SC 29691
Local realty services provided by:ERA Live Moore
253 Pitts Road,Walhalla, SC 29691
$250,000
- 3 Beds
- 2 Baths
- 1,600 sq. ft.
- Single family
- Active
Listed by: karl addis
Office: powell real estate
MLS#:20292612
Source:SC_AAR
Price summary
- Price:$250,000
- Price per sq. ft.:$156.25
About this home
Custom built 3 bedroom 2 bath home offering approximately 1,600 square feet of living space. The exterior showcases timeless cedar siding, a durable metal roof, and a stacked stone chimney that add both charm and character. The master suite is located on the main level and features floor to ceiling wood paneling, a walk in closet, and a spacious en-suite bath. The open dining and kitchen area provides plenty of cabinet storage and room for gathering. The living room includes a wood heater and opens to the front porch. A secondary full bath with walk in shower and a large laundry room with additional storage are also found on the main level. Upstairs, two large secondary bedrooms provide ample space for your needs.
A unique flex room is connected to the back of the home and is accessible from the master bedroom. Fully plumbed and equipped with an industrial size dual bay sink, this space is currently used as a game processing area but offers endless possibilities for customization.
Set in peaceful surroundings with beautiful pasture views, this inviting property offers the perfect blend of rustic charm and comfortable living. Lot size will be determined upon completion of survey.
Contact an agent
Home facts
- Listing ID #:20292612
- Added:88 day(s) ago
- Updated:December 17, 2025 at 06:56 PM
Rooms and interior
- Bedrooms:3
- Total bathrooms:2
- Full bathrooms:2
- Living area:1,600 sq. ft.
Heating and cooling
- Cooling:Window Units
- Heating:Wood Stove
Structure and exterior
- Building area:1,600 sq. ft.
Schools
- High school:West Oak High
- Middle school:West Oak Middle
- Elementary school:Westminster Elm
Utilities
- Sewer:Septic Tank
Finances and disclosures
- Price:$250,000
- Price per sq. ft.:$156.25
New listings near 253 Pitts Road
- New
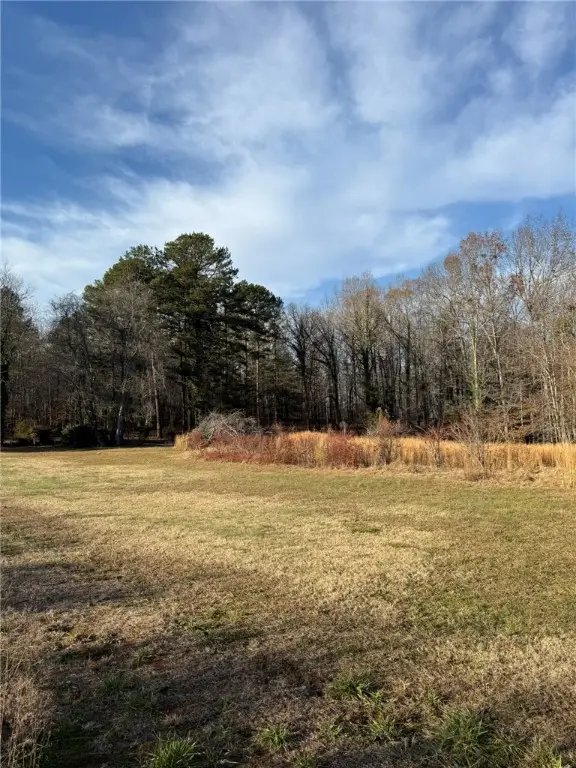 $49,000Active1.5 Acres
$49,000Active1.5 Acres00 Lecroy Road, Walhalla, SC 29691
MLS# 20295579Listed by: KELLER WILLIAMS DRIVE - New
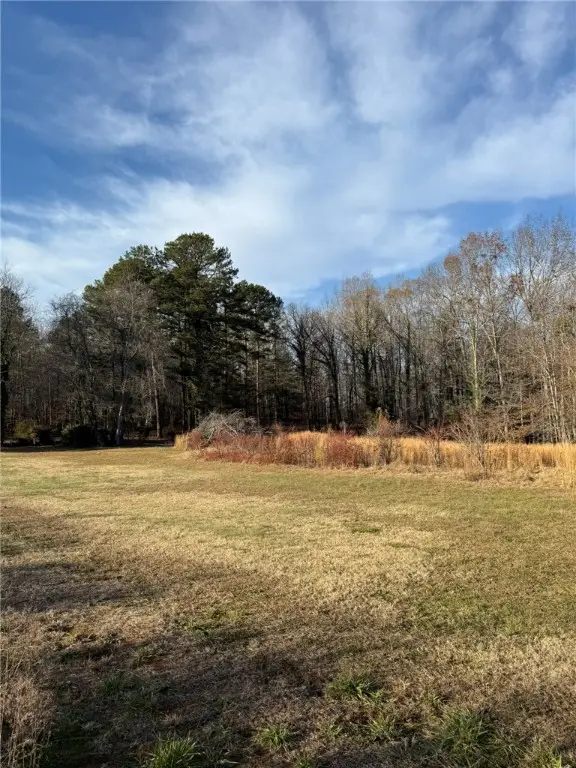 $49,000Active1.5 Acres
$49,000Active1.5 Acres00 Lecroy Road, Walhalla, SC 29691
MLS# 20295580Listed by: KELLER WILLIAMS DRIVE - New
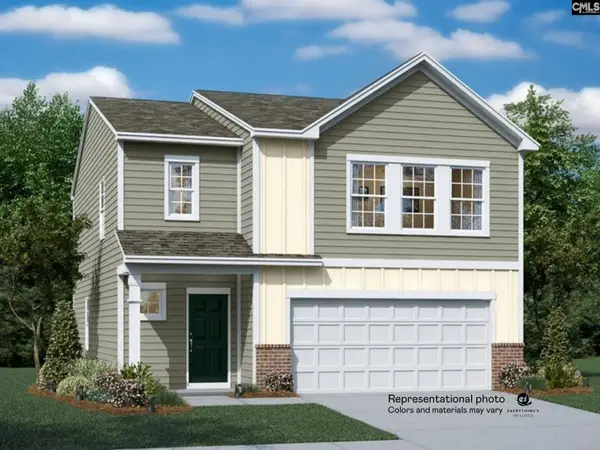 $259,999Active4 beds 3 baths1,955 sq. ft.
$259,999Active4 beds 3 baths1,955 sq. ft.534 Happy Hollow Drive, Gaston, SC 29053
MLS# 623139Listed by: LENNAR CAROLINAS LLC 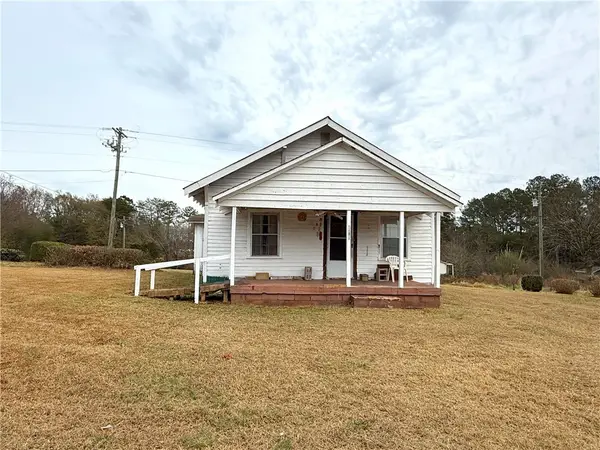 $70,000Active2 beds 1 baths872 sq. ft.
$70,000Active2 beds 1 baths872 sq. ft.303 Stewart Road, Walhalla, SC 29691
MLS# 20295146Listed by: ALBERTSON REAL ESTATE, LLC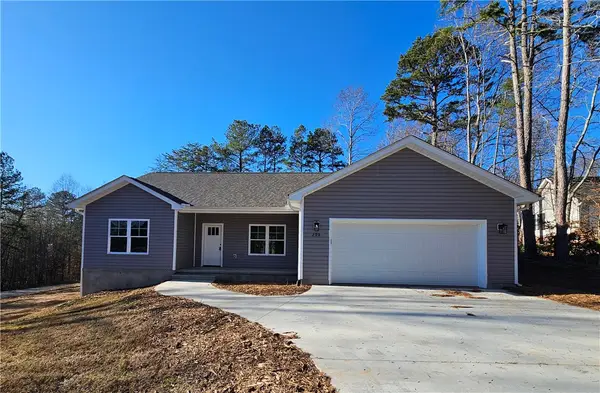 $290,000Active3 beds 2 baths
$290,000Active3 beds 2 baths299 Springbrook Road, Walhalla, SC 29691
MLS# 20295111Listed by: HOWARD HANNA ALLEN TATE - LAKE KEOWEE SENECA $244,999Pending4 beds 3 baths1,955 sq. ft.
$244,999Pending4 beds 3 baths1,955 sq. ft.522 Happy Hollow Drive, Gaston, SC 29053
MLS# 622082Listed by: LENNAR CAROLINAS LLC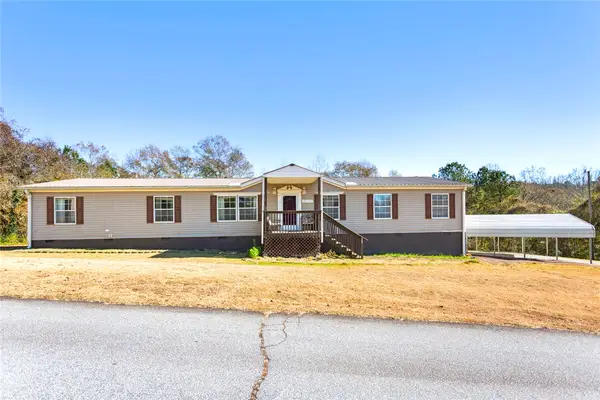 $249,500Active5 beds 2 baths2,400 sq. ft.
$249,500Active5 beds 2 baths2,400 sq. ft.267 Aqua Trail, Walhalla, SC 29691
MLS# 20294804Listed by: ALBERTSON REAL ESTATE, LLC $269,000Active3 beds 2 baths1,300 sq. ft.
$269,000Active3 beds 2 baths1,300 sq. ft.450 Cedar Tree Drive, Walhalla, SC 29691
MLS# 20294786Listed by: RICH SOUTHERN PROPERTIES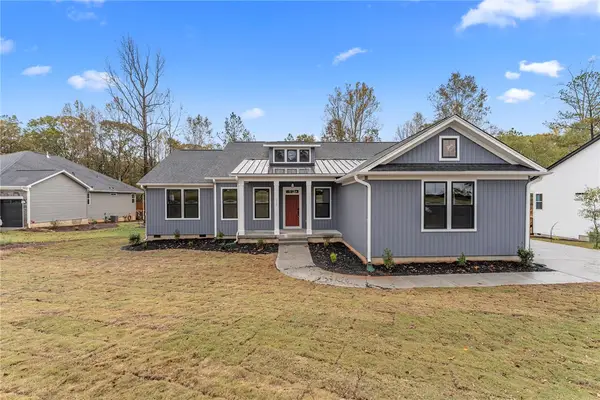 $609,900Active4 beds 3 baths2,435 sq. ft.
$609,900Active4 beds 3 baths2,435 sq. ft.533 Sixteenth Circle, Walhalla, SC 29691
MLS# 20294694Listed by: HQ REAL ESTATE, LLC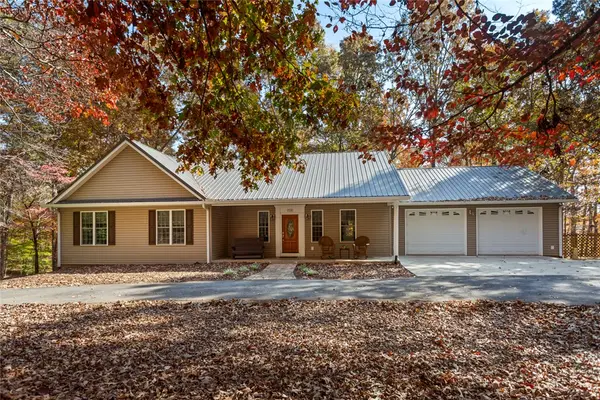 $495,000Active5 beds 5 baths
$495,000Active5 beds 5 baths310 Falcons Nest Road, Walhalla, SC 29691
MLS# 20294587Listed by: THOMAS & CRAIN REAL ESTATE
