437 Falcons Lair West Drive, Walhalla, SC 29691
Local realty services provided by:ERA Live Moore
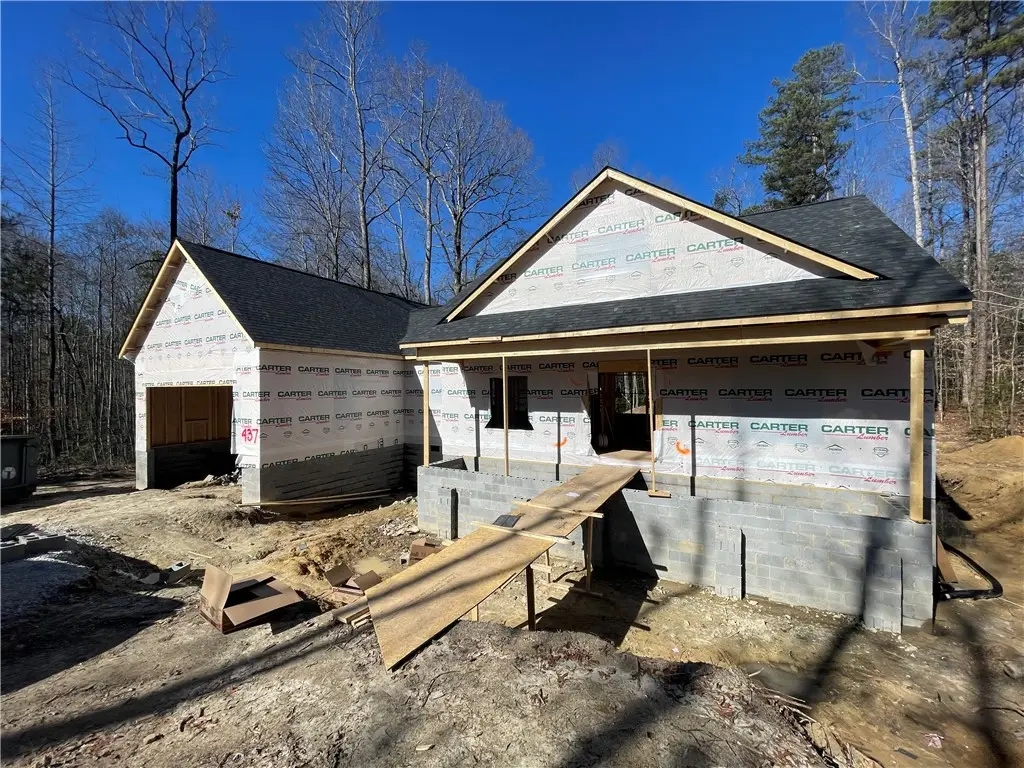
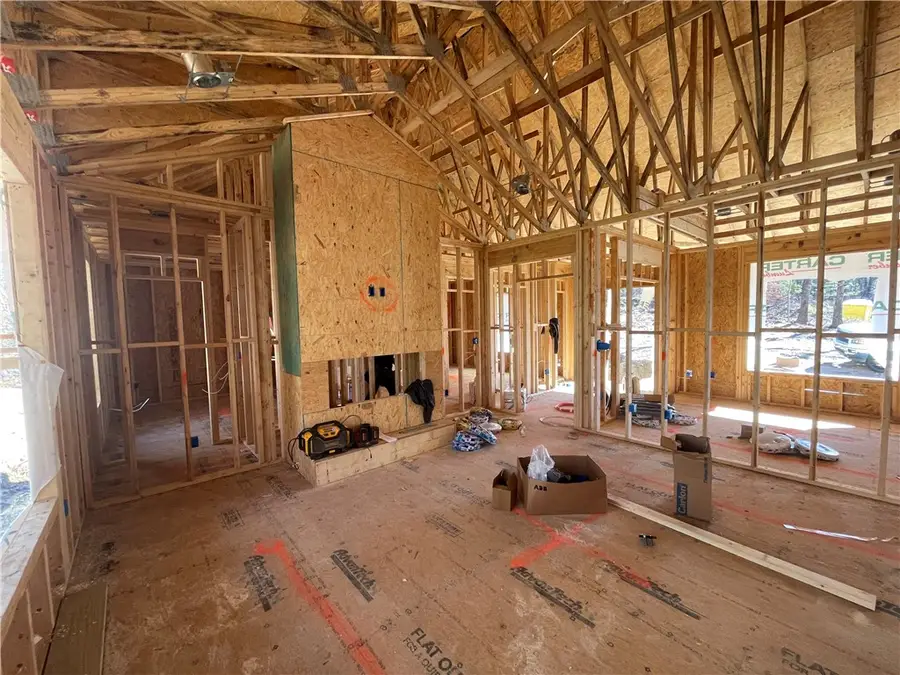
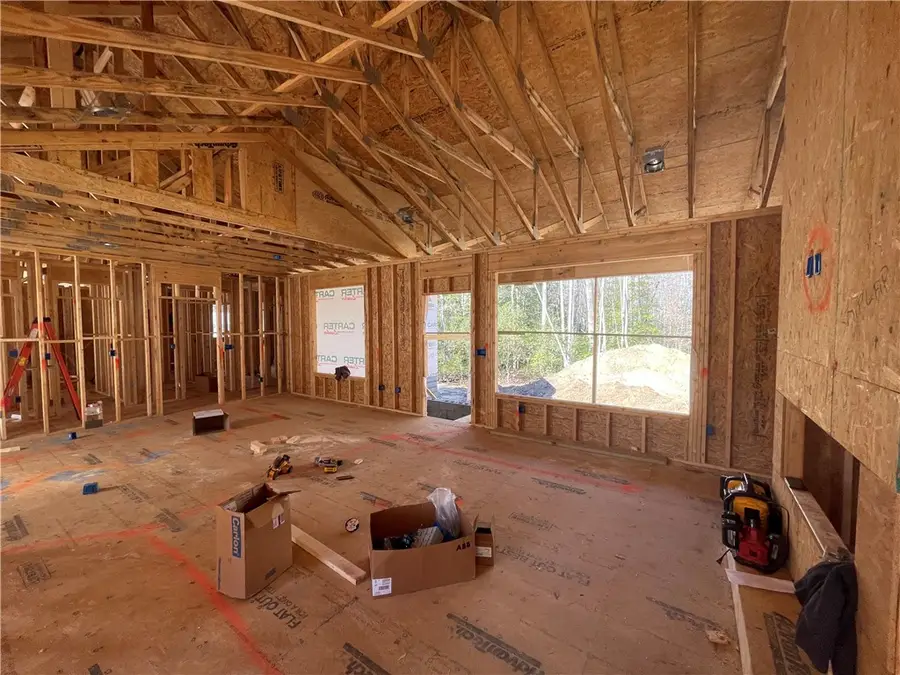
437 Falcons Lair West Drive,Walhalla, SC 29691
$469,900
- 3 Beds
- 3 Baths
- 1,919 sq. ft.
- Single family
- Active
Listed by:cliff powell
Office:powell real estate
MLS#:20271385
Source:SC_AAR
Price summary
- Price:$469,900
- Price per sq. ft.:$244.87
- Monthly HOA dues:$33.33
About this home
Under construction, three bedroom, two and half bath craftsman style build with large open floor plan. Featuring a spacious covered back porch, fireplace, and so much more, this home is perfect for retirement, young professionals, or forever home! Located in Falcons Lair West community, with access to highspeed internet and convenient to scenic hwy 11, Lake Keowee and the surrounding Blue Ridge mountains, this house is currently framed up and set for completion in about 45 days (from 2-16-2024). Enter through the front porch and into the foyer, off the foyer you'll find a dedicated dining or office area with access to the great room. The great room is set by a vaulted ceiling and crowned with a large central fireplace. The kitchen is well appointed with a breakfast area and eat up bar. Off of the entertaining spaces a covered back deck offers privacy overlooking the backyard. The master suite is located at the rear of the home and features a huge ensuite with double walk-in closets, his and hers vanities and walk in tile shower. A dedicated laundry room and half bath lead to a 23x23 double car garage. Two additional bedrooms, and a full bath located on the other end of the house offers privacy for all residents, while still offering the perfect space for families of guests. Act fast and selections can be made. If you are looking for a new construction without a long wait, this is a must see.
Contact an agent
Home facts
- Year built:2024
- Listing Id #:20271385
- Added:545 day(s) ago
- Updated:July 29, 2025 at 02:29 PM
Rooms and interior
- Bedrooms:3
- Total bathrooms:3
- Full bathrooms:2
- Half bathrooms:1
- Living area:1,919 sq. ft.
Heating and cooling
- Cooling:Heat Pump
- Heating:Heat Pump
Structure and exterior
- Roof:Architectural, Shingle
- Year built:2024
- Building area:1,919 sq. ft.
- Lot area:1.03 Acres
Schools
- High school:Walhalla High
- Middle school:Walhalla Middle
- Elementary school:Walhalla Elem
Utilities
- Water:Public
- Sewer:Septic Tank
Finances and disclosures
- Price:$469,900
- Price per sq. ft.:$244.87
New listings near 437 Falcons Lair West Drive
- New
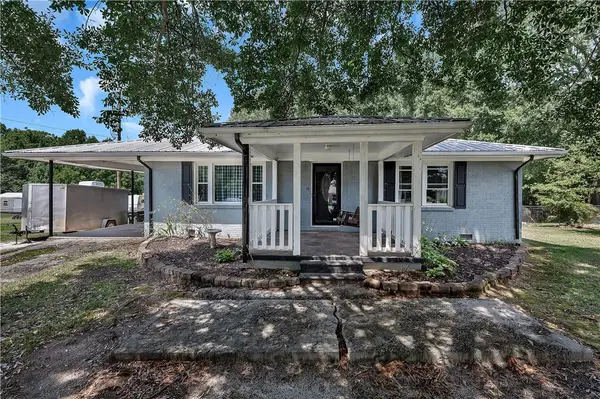 $229,900Active3 beds 1 baths1,148 sq. ft.
$229,900Active3 beds 1 baths1,148 sq. ft.106 Torrington Road, Walhalla, SC 29691
MLS# 20291263Listed by: THOMAS & CRAIN REAL ESTATE - New
 $460,000Active3 beds 2 baths2,149 sq. ft.
$460,000Active3 beds 2 baths2,149 sq. ft.1902 Queen Drive, Walhalla, SC 29691
MLS# 20291183Listed by: I SAVE REALTY 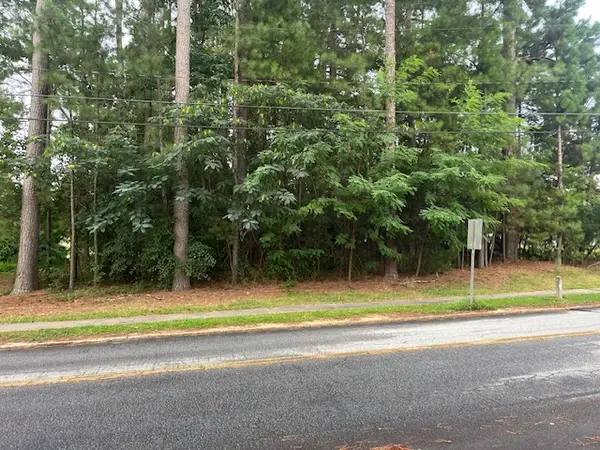 $50,000Active1.13 Acres
$50,000Active1.13 Acres00 Branch Street, Walhalla, SC 29691
MLS# 20290534Listed by: KELLER WILLIAMS SENECA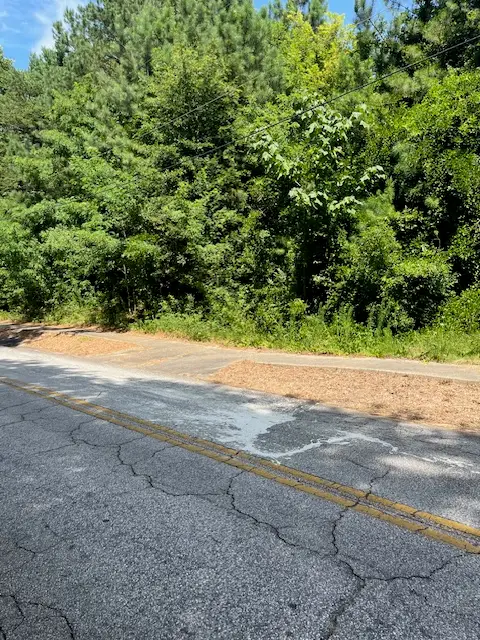 $30,000Active0.25 Acres
$30,000Active0.25 Acres00 S Spring Street, Walhalla, SC 29691
MLS# 20290537Listed by: KELLER WILLIAMS SENECA $25,000Active0.12 Acres
$25,000Active0.12 Acres320 Jaynes Street, Walhalla, SC 29691
MLS# 20290538Listed by: KELLER WILLIAMS SENECA $20,000Active0.3 Acres
$20,000Active0.3 Acres00 Keowee Street, Walhalla, SC 29691
MLS# 20290717Listed by: KELLER WILLIAMS SENECA $349,000Active3 beds 2 baths2,022 sq. ft.
$349,000Active3 beds 2 baths2,022 sq. ft.203 Tulip Drive, Walhalla, SC 29691
MLS# 20290817Listed by: CLARDY REAL ESTATE - LAKE KEOWEE $468,000Active4 beds 3 baths1,966 sq. ft.
$468,000Active4 beds 3 baths1,966 sq. ft.1907 Queen Drive, Walhalla, SC 29691
MLS# 20290878Listed by: EXP REALTY LLC (GREENVILLE) $389,900Active3 beds 2 baths
$389,900Active3 beds 2 baths315 Valley Drive, Walhalla, SC 29691
MLS# 20290830Listed by: POWELL REAL ESTATE $260,000Active3 beds 2 baths1,160 sq. ft.
$260,000Active3 beds 2 baths1,160 sq. ft.515 Hillside Drive, Walhalla, SC 29691
MLS# 20290667Listed by: ALLEN TATE - LAKE KEOWEE NORTH
