46 Mason Drive, Walhalla, SC 29691
Local realty services provided by:ERA Live Moore
Listed by: teara barnwell
Office: clardy real estate - w union
MLS#:20292916
Source:SC_AAR
Price summary
- Price:$738,000
- Price per sq. ft.:$190.21
About this home
Welcome to 46 Mason Drive – a private, sprawling 12.5 +/- ; acre estate where Cane Creek meanders through the back acreage and every detail speaks to comfort, charm, and timeless Southern living. This private setting is tucked away at the end of a winding paved driveway with private setting where you won’t see another home once you arrive. A charming brick pathway invites you to the wide covered front porch, setting the tone for the warmth inside. Step through the front door into a spacious living area with a wood-burning fireplace and a large picture window that fills the room with natural light. The expansive kitchen is designed for both everyday living and entertaining, featuring a center island, wall oven, separate cooktop, stone countertops, and a cozy window bench. From the kitchen, flow seamlessly into the oversized dining room—an entertainer’s dream with brick flooring, a second fireplace, and direct access to the attached carport, back patio, and walk-in pantry. This thoughtful layout is ideal for hosting gatherings and holiday meals. Additional main-level highlights include a walk-in pantry, guest bathroom, spacious laundry room with sink, storage space, and access to a screened porch. Off the living area is a bright four-seasons room overlooking the grounds—perfect for a home office, hobby studio, or homework retreat. The main-level primary suite offers a walk-in closet and full bath with a walk-in shower. A second bedroom with en-suite bath completes the first floor. Upstairs, two generously sized bedrooms share a full bath, while a bonus room accessible by a second staircase provides flexible space for future needs or use as a fifth bedroom. Outdoors, the property continues to impress. A sparkling in-ground swimming pool with a three-year-old liner and recent remodel is paired with a fully equipped pool house, including a kitchen, living/dining area, and full bath—ideal for guest stays or poolside entertaining. Beyond the manicured grounds, Cane Creek flows through the back acreage, expanding recreational opportunities and adding natural beauty to the setting. This estate is truly a rare find, combining privacy, space, and character in a serene setting just minutes from town conveniences. Please note: seller will be retaining approximately 2.5 acres at the beginning of the driveway (clearly marked for showings). 46 Mason Drive is more than a home—it’s a retreat.
Contact an agent
Home facts
- Listing ID #:20292916
- Added:86 day(s) ago
- Updated:December 17, 2025 at 06:56 PM
Rooms and interior
- Bedrooms:4
- Total bathrooms:5
- Full bathrooms:4
- Half bathrooms:1
- Living area:3,880 sq. ft.
Heating and cooling
- Cooling:Central Air, Electric
- Heating:Central, Electric
Structure and exterior
- Roof:Architectural, Shingle
- Building area:3,880 sq. ft.
- Lot area:12.5 Acres
Schools
- High school:Walhalla High
- Middle school:Walhalla Middle
- Elementary school:Walhalla Elem
Utilities
- Water:Public
- Sewer:Septic Tank
Finances and disclosures
- Price:$738,000
- Price per sq. ft.:$190.21
New listings near 46 Mason Drive
- New
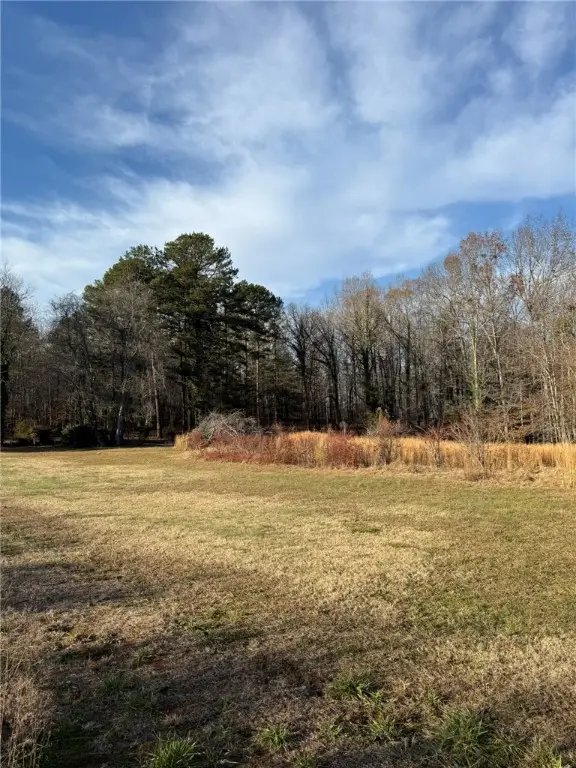 $49,000Active1.5 Acres
$49,000Active1.5 Acres00 Lecroy Road, Walhalla, SC 29691
MLS# 20295579Listed by: KELLER WILLIAMS DRIVE - New
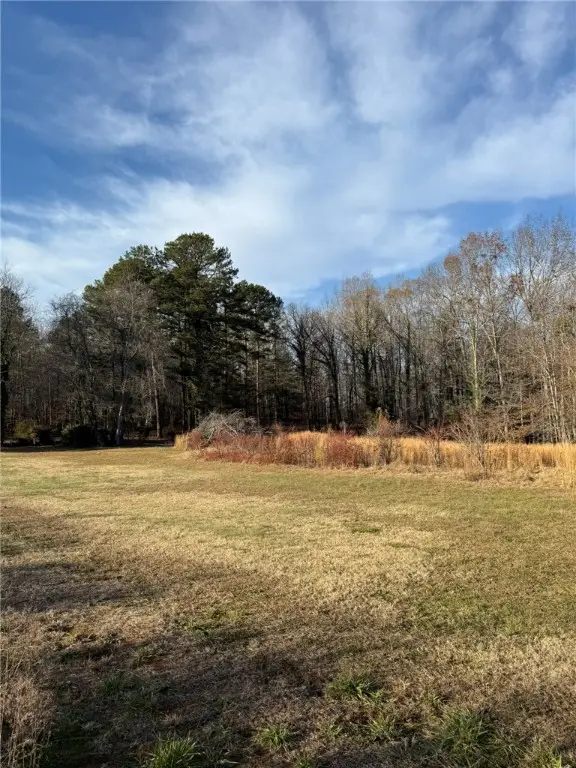 $49,000Active1.5 Acres
$49,000Active1.5 Acres00 Lecroy Road, Walhalla, SC 29691
MLS# 20295580Listed by: KELLER WILLIAMS DRIVE - New
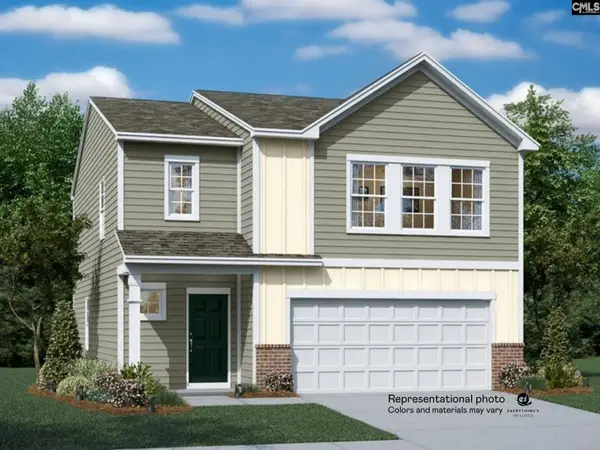 $259,999Active4 beds 3 baths1,955 sq. ft.
$259,999Active4 beds 3 baths1,955 sq. ft.534 Happy Hollow Drive, Gaston, SC 29053
MLS# 623139Listed by: LENNAR CAROLINAS LLC 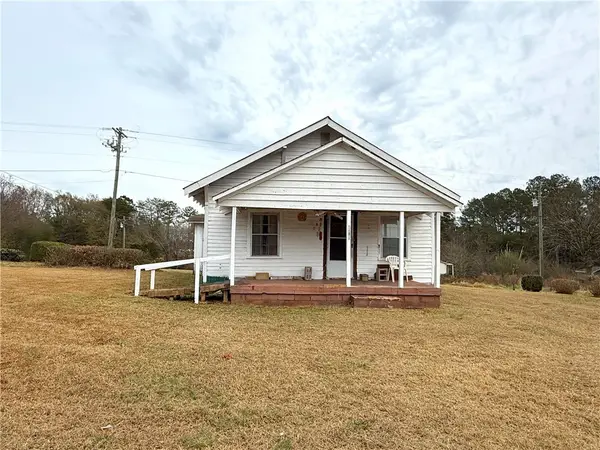 $70,000Active2 beds 1 baths872 sq. ft.
$70,000Active2 beds 1 baths872 sq. ft.303 Stewart Road, Walhalla, SC 29691
MLS# 20295146Listed by: ALBERTSON REAL ESTATE, LLC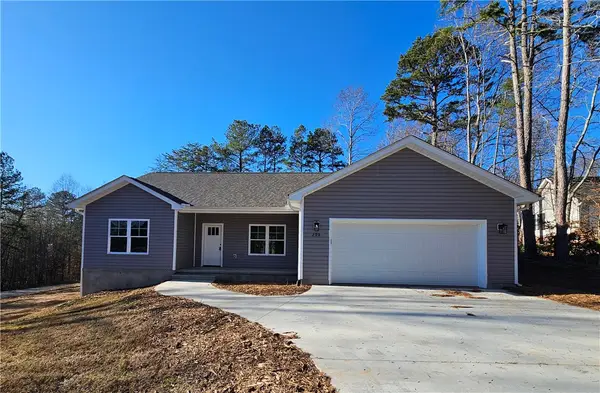 $290,000Active3 beds 2 baths
$290,000Active3 beds 2 baths299 Springbrook Road, Walhalla, SC 29691
MLS# 20295111Listed by: HOWARD HANNA ALLEN TATE - LAKE KEOWEE SENECA $244,999Pending4 beds 3 baths1,955 sq. ft.
$244,999Pending4 beds 3 baths1,955 sq. ft.522 Happy Hollow Drive, Gaston, SC 29053
MLS# 622082Listed by: LENNAR CAROLINAS LLC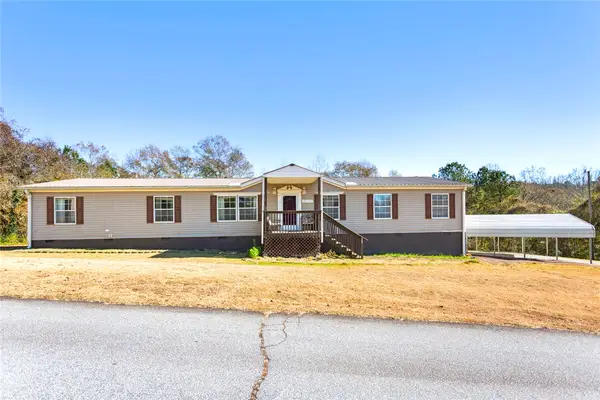 $249,500Active5 beds 2 baths2,400 sq. ft.
$249,500Active5 beds 2 baths2,400 sq. ft.267 Aqua Trail, Walhalla, SC 29691
MLS# 20294804Listed by: ALBERTSON REAL ESTATE, LLC $269,000Active3 beds 2 baths1,300 sq. ft.
$269,000Active3 beds 2 baths1,300 sq. ft.450 Cedar Tree Drive, Walhalla, SC 29691
MLS# 20294786Listed by: RICH SOUTHERN PROPERTIES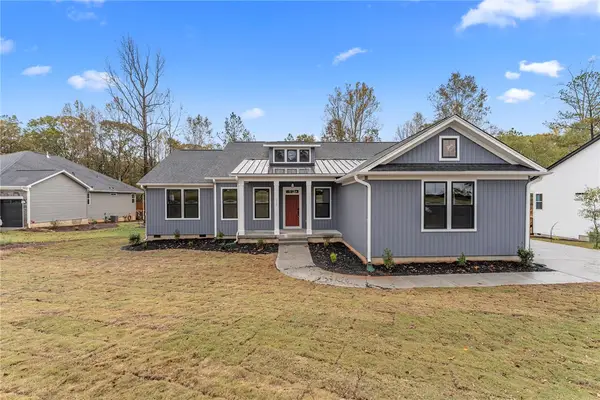 $609,900Active4 beds 3 baths2,435 sq. ft.
$609,900Active4 beds 3 baths2,435 sq. ft.533 Sixteenth Circle, Walhalla, SC 29691
MLS# 20294694Listed by: HQ REAL ESTATE, LLC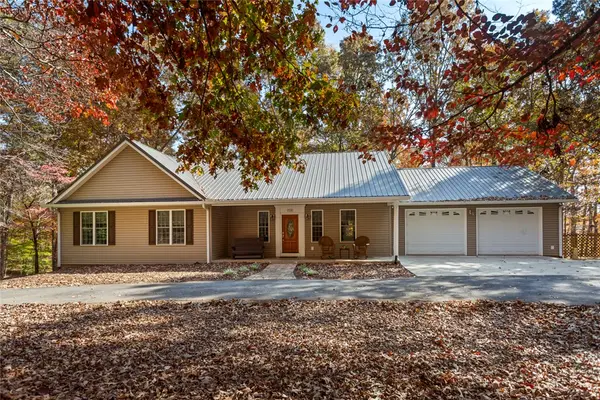 $495,000Active5 beds 5 baths
$495,000Active5 beds 5 baths310 Falcons Nest Road, Walhalla, SC 29691
MLS# 20294587Listed by: THOMAS & CRAIN REAL ESTATE
