545 Knollington Drive, Walhalla, SC 29691
Local realty services provided by:ERA Kennedy Group Realtors
545 Knollington Drive,Walhalla, SC 29691
$579,900
- 4 Beds
- 3 Baths
- 2,974 sq. ft.
- Single family
- Active
Listed by: cliff powell
Office: powell real estate
MLS#:20277997
Source:SC_AAR
Price summary
- Price:$579,900
- Price per sq. ft.:$194.99
About this home
Nestled on 10 unrestricted acres just outside the city limits of Walhalla, this almost 3,000-square-foot home offers a rare blend of seclusion and convenience, with breathtaking potential. The spacious living room features soaring vaulted ceilings and a cozy fireplace with propane gas logs, creating a warm and inviting atmosphere. The master suite is a true retreat, boasting vaulted ceilings, an oversized layout, and a luxurious en-suite bath complete with a jetted tub, walk-in shower, and walk-in closet. Two additional bedrooms and two full baths provide ample space for family and guests, while an office that can serve as a fourth bedroom adds versatility.
A formal dining room and a charming breakfast nook with a bay window offer delightful spaces for meals and gatherings. Step outside onto the massive back porch, where with a bit of tree work, you'll uncover stunning mountain views—an ideal spot for morning coffee or evening relaxation. The property also includes a two-car attached garage and a substantial 25x24 shop with two extra-tall roll-up doors, perfect for RV or boat storage, or a spacious workshop.
Recent updates include an HVAC system from 2020 and a roof replaced in 2018, though the home does need some TLC to reach its full potential as an absolute showplace. A large circle driveway provides easy access and ample parking. If you're seeking a property that combines the tranquility of mountain living with proximity to town, this is a must-see. Sellers are open to all types of due diligence but will be selling the property as-is.
Contact an agent
Home facts
- Year built:1997
- Listing ID #:20277997
- Added:502 day(s) ago
- Updated:December 23, 2025 at 05:53 PM
Rooms and interior
- Bedrooms:4
- Total bathrooms:3
- Full bathrooms:3
- Living area:2,974 sq. ft.
Heating and cooling
- Cooling:Central Air, Electric, Heat Pump
- Heating:Central, Electric, Heat Pump
Structure and exterior
- Roof:Architectural, Shingle
- Year built:1997
- Building area:2,974 sq. ft.
- Lot area:9.99 Acres
Schools
- High school:Walhalla High
- Middle school:Walhalla Middle
- Elementary school:James M Brown Elem
Utilities
- Water:Private, Well
- Sewer:Septic Tank
Finances and disclosures
- Price:$579,900
- Price per sq. ft.:$194.99
- Tax amount:$1,014 (2022)
New listings near 545 Knollington Drive
- New
 $199,900Active2 beds 2 baths
$199,900Active2 beds 2 baths107 S Laurel Street, Walhalla, SC 29691
MLS# 20295703Listed by: VYLLA HOME - New
 $359,900Active4 beds 2 baths2,990 sq. ft.
$359,900Active4 beds 2 baths2,990 sq. ft.318 S Pine Street, Walhalla, SC 29691
MLS# 20295443Listed by: POWELL REAL ESTATE - New
 $319,691Active4 beds 3 baths2,408 sq. ft.
$319,691Active4 beds 3 baths2,408 sq. ft.1515 Hendon Drive, Walhalla, SC 29691
MLS# 20295646Listed by: HERLONG SOTHEBY'S INT'L REALTY -CLEMSON - New
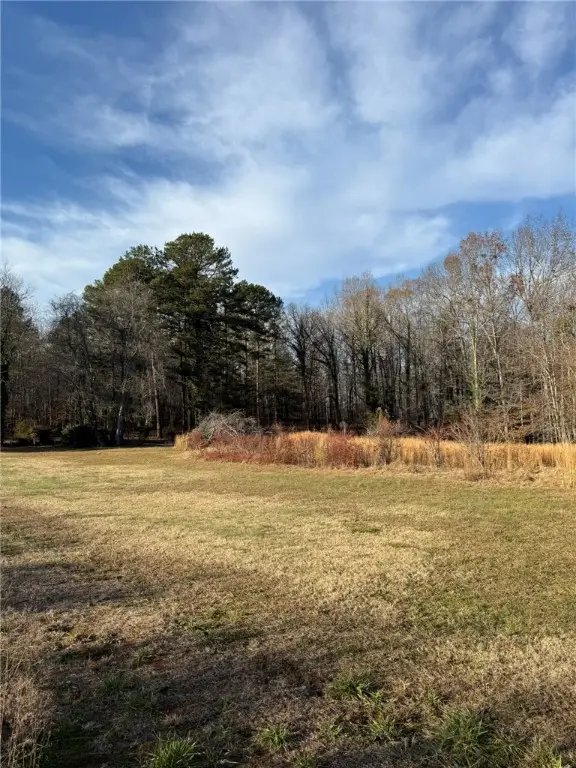 $49,000Active1.5 Acres
$49,000Active1.5 Acres00 Lecroy Road, Walhalla, SC 29691
MLS# 20295579Listed by: KELLER WILLIAMS DRIVE - New
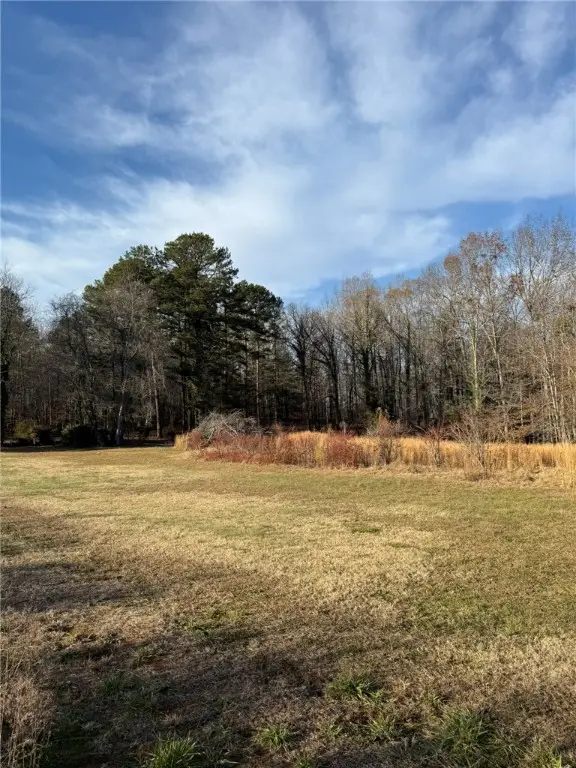 $49,000Active1.5 Acres
$49,000Active1.5 Acres00 Lecroy Road, Walhalla, SC 29691
MLS# 20295580Listed by: KELLER WILLIAMS DRIVE 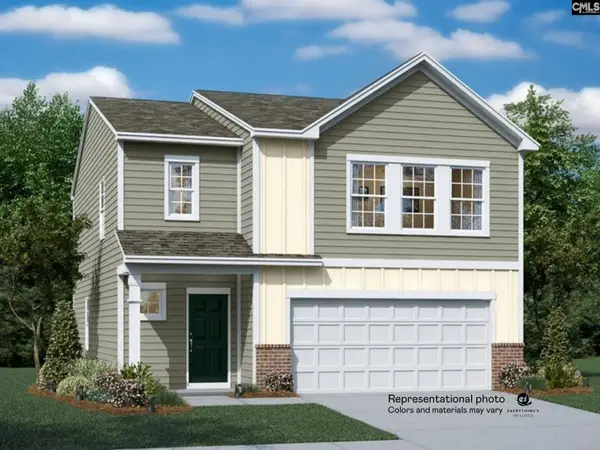 $262,999Active4 beds 3 baths1,955 sq. ft.
$262,999Active4 beds 3 baths1,955 sq. ft.534 Happy Hollow Drive, Gaston, SC 29053
MLS# 623139Listed by: LENNAR CAROLINAS LLC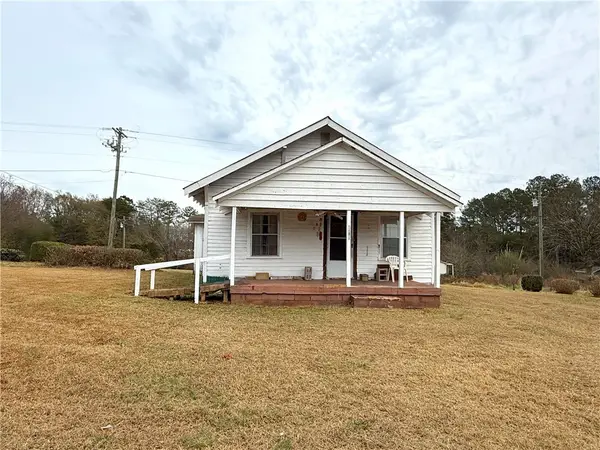 $70,000Active2 beds 1 baths872 sq. ft.
$70,000Active2 beds 1 baths872 sq. ft.303 Stewart Road, Walhalla, SC 29691
MLS# 20295146Listed by: ALBERTSON REAL ESTATE, LLC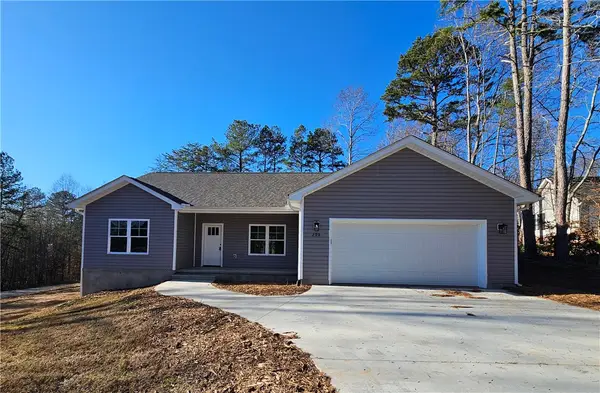 $290,000Active3 beds 2 baths
$290,000Active3 beds 2 baths299 Springbrook Road, Walhalla, SC 29691
MLS# 20295111Listed by: HOWARD HANNA ALLEN TATE - LAKE KEOWEE SENECA $244,999Pending4 beds 3 baths1,955 sq. ft.
$244,999Pending4 beds 3 baths1,955 sq. ft.522 Happy Hollow Drive, Gaston, SC 29053
MLS# 622082Listed by: LENNAR CAROLINAS LLC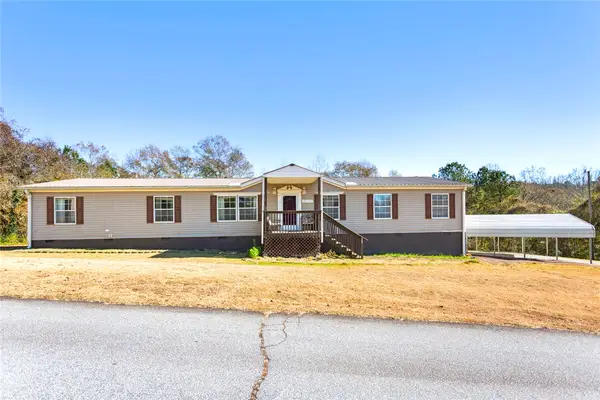 $249,500Active5 beds 2 baths2,400 sq. ft.
$249,500Active5 beds 2 baths2,400 sq. ft.267 Aqua Trail, Walhalla, SC 29691
MLS# 20294804Listed by: ALBERTSON REAL ESTATE, LLC
