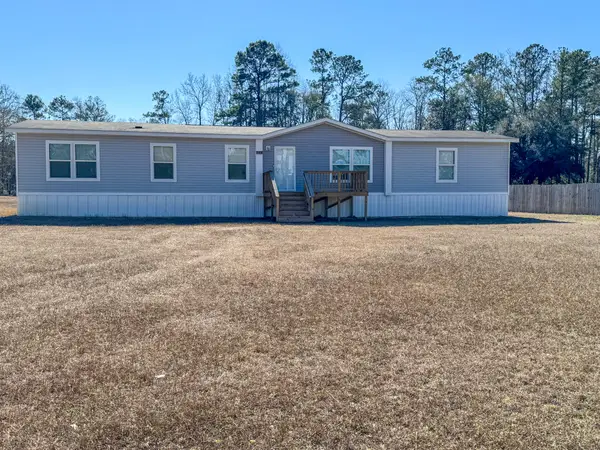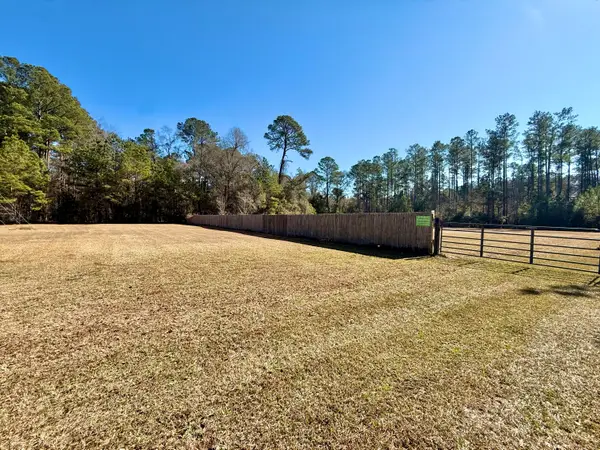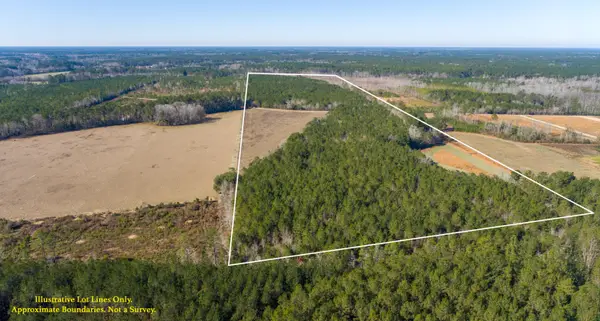117 Fishburne Street, Walterboro, SC 29488
Local realty services provided by:ERA Greater North Properties
Listed by: jay costa
Office: carolina one real estate
MLS#:25027680
Source:MI_NGLRMLS
Price summary
- Price:$820,000
- Price per sq. ft.:$356.52
About this home
Welcome to one of the most remarkable homes in Walterboro!Originally built in 1905 and beautifully renovated, this 3-bedroom, 2.5-bath home spans approximately 2,550 square feet and is registered as a historic property. From the moment you arrive, the charm is undeniable -- featuring an inviting front porch with elegant copper lamps, wide brick steps, and lush landscaping that create a warm Lowcountry welcome.Inside, no detail has been overlooked. The home features new plumbing, wiring, roof, and appliances, while preserving its timeless character. The soaring beam ceilings, heavy crown moldings, bold wainscoting and custom cabinetry pair perfectly with gleaming quartz and marble/limestone counter tops, tile accents, and refinished hardwood floors that flow seamlessly throughout.The kitchen, which opens to the spacious family room, features high smooth ceilings and an abundance of natural light streaming through numerous windows. At the heart of the space is a large island equipped with a downdraft cooktop and pot filler perfect for those who love to cook and entertain. The wall oven and built-in microwave (which also functions as a convection oven) are stainless steel, combining style with functionality. Adding to the thoughtful design, the kitchen includes two beverage centers one for your favorite wines and another for soft drinks making it as practical as it is beautiful. Just off the family room is a spacious screened porch, with a traditional wood burning fireplace that enjoys a Gas Ignitor, a deck with Hot Tub overlooking a large fenced backyard ideal for relaxing or entertaining. A detached two-car garage with extra storage space added to store lawn mower, tools, etc.
This historic gem is truly one of a kind and stands out as one of Walterboro's finest homes.
Contact an agent
Home facts
- Year built:1905
- Listing ID #:25027680
- Updated:February 10, 2026 at 04:34 PM
Rooms and interior
- Bedrooms:3
- Total bathrooms:3
- Full bathrooms:2
- Half bathrooms:1
- Living area:2,300 sq. ft.
Heating and cooling
- Cooling:Central Air
Structure and exterior
- Year built:1905
- Building area:2,300 sq. ft.
- Lot area:0.75 Acres
Schools
- High school:Colleton
- Middle school:Colleton
- Elementary school:Forest Hills
Finances and disclosures
- Price:$820,000
- Price per sq. ft.:$356.52
New listings near 117 Fishburne Street
- New
 $215,000Active3 beds 2 baths980 sq. ft.
$215,000Active3 beds 2 baths980 sq. ft.825 Glen Street, Walterboro, SC 29488
MLS# 26003898Listed by: COLLETON REALTY, LLC - New
 $270,000Active4 beds 2 baths2,128 sq. ft.
$270,000Active4 beds 2 baths2,128 sq. ft.719 Ulmer Lake Drive, Walterboro, SC 29488
MLS# 26003683Listed by: 1ST RESPONSE REALTY - New
 $315,000Active3 beds 3 baths2,278 sq. ft.
$315,000Active3 beds 3 baths2,278 sq. ft.7133 Hendersonville Highway, Walterboro, SC 29488
MLS# 26003510Listed by: EXP REALTY LLC - New
 $129,000Active4.17 Acres
$129,000Active4.17 Acres197 Acorn Road, Walterboro, SC 29488
MLS# 26003502Listed by: AGENT GROUP REALTY CHARLESTON - New
 $650,000Active3 beds 2 baths1,930 sq. ft.
$650,000Active3 beds 2 baths1,930 sq. ft.1303 Wichman Street, Walterboro, SC 29488
MLS# 26003427Listed by: COLDWELL BANKER REALTY - New
 $40,000Active0.37 Acres
$40,000Active0.37 Acres0 Crumley Road #Lot 47 And 47a, Walterboro, SC 29488
MLS# 26003422Listed by: CAROLINA ONE REAL ESTATE - New
 $239,000Active3 beds 2 baths2,176 sq. ft.
$239,000Active3 beds 2 baths2,176 sq. ft.977 Macon Lane, Walterboro, SC 29488
MLS# 26003426Listed by: ALL COUNTRY REAL ESTATE, LLC - New
 $91,750Active2 beds 2 baths952 sq. ft.
$91,750Active2 beds 2 baths952 sq. ft.180 Cherry Tree Lane, Walterboro, SC 29488
MLS# 26003419Listed by: COLDWELL BANKER REALTY - New
 $210,000Active3 beds 2 baths1,600 sq. ft.
$210,000Active3 beds 2 baths1,600 sq. ft.10685 Jefferies Highway, Walterboro, SC 29488
MLS# 194516Listed by: EXP REALTY LLC - New
 $1,000,000Active84.1 Acres
$1,000,000Active84.1 Acres0 Hiotts Pond, Walterboro, SC 29488
MLS# 26003387Listed by: CAROLINA ONE REAL ESTATE

