123 Sharon Drive, Walterboro, SC 29488
Local realty services provided by:ERA Wilder Realty
Listed by: terri cole
Office: cole & associates inc.
MLS#:25022138
Source:SC_CTAR
123 Sharon Drive,Walterboro, SC 29488
$333,000
- 3 Beds
- 3 Baths
- 2,529 sq. ft.
- Single family
- Active
Price summary
- Price:$333,000
- Price per sq. ft.:$131.67
About this home
The timeless charm of a mid century brick rambler on a quiet cul de sac street in the heart of Walterboro is ready for her next owner! This home offers the perfect blend of charm, comfort, and convenience! From entertaining to simple workday routines this home offers the ease of both worlds from the large family room boasting a huge brick wall fireplace, a lounging window nook, and lots of built-ins for showcasing those special pieces to a separate smaller more intimate living room at the front of the home. The kitchen will wow everyone with the ship lap walls and butcher block counter tops. The master suite is absolutely huge with another reading nook and two ensuites offering a walk-in custom tile shower and double vanities plus a skylight offering nature light. Wall to wall real hardhardwood floors flow throughout while the bathrooms have updated tile flooring. Lots of storage in this home both inside and out. Another stand out amenity is the oversized attached carport ideal for covered parking or extra storage or even just a flexible outdoor space along with a fully screened back patio so you can watch Fido play in the fenced in backyard! A man cave storage shed fully hooked up with power, shelving and a sink also coneys! Move in ready- Don't miss out on this hidden gem in the heart of Walterboro!
Contact an agent
Home facts
- Year built:1965
- Listing ID #:25022138
- Added:95 day(s) ago
- Updated:November 15, 2025 at 04:35 PM
Rooms and interior
- Bedrooms:3
- Total bathrooms:3
- Full bathrooms:2
- Half bathrooms:1
- Living area:2,529 sq. ft.
Heating and cooling
- Cooling:Central Air
Structure and exterior
- Year built:1965
- Building area:2,529 sq. ft.
- Lot area:0.49 Acres
Schools
- High school:Colleton
- Middle school:Colleton
- Elementary school:Forest Hills
Utilities
- Water:Public
- Sewer:Public Sewer
Finances and disclosures
- Price:$333,000
- Price per sq. ft.:$131.67
New listings near 123 Sharon Drive
- New
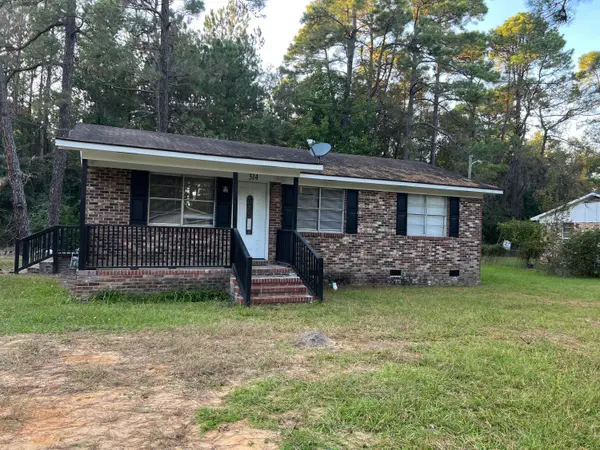 $165,900Active3 beds 1 baths960 sq. ft.
$165,900Active3 beds 1 baths960 sq. ft.314 Cleveland Street #1, Walterboro, SC 29488
MLS# 25030299Listed by: CAPERS REALTY CO. - New
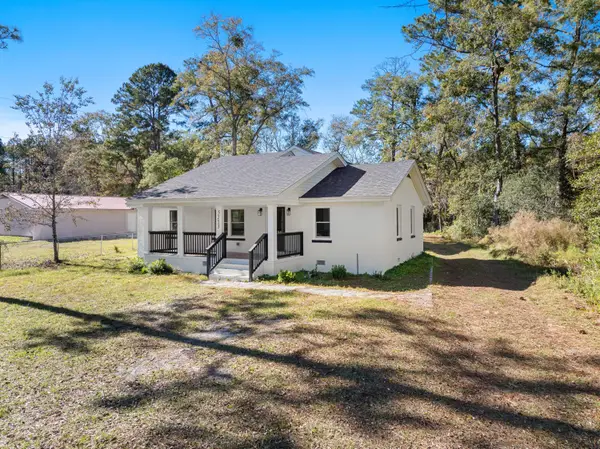 $370,000Active4 beds 3 baths2,002 sq. ft.
$370,000Active4 beds 3 baths2,002 sq. ft.5253 Jefferies Highway, Walterboro, SC 29488
MLS# 25030459Listed by: THE HUSTED TEAM POWERED BY KELLER WILLIAMS - New
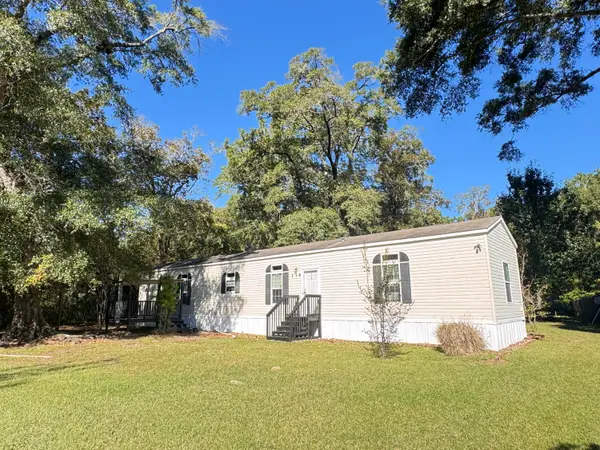 $159,999Active2 beds 2 baths1,264 sq. ft.
$159,999Active2 beds 2 baths1,264 sq. ft.116 Gentry Lane, Walterboro, SC 29488
MLS# 25030248Listed by: ALL COUNTRY REAL ESTATE, LLC - New
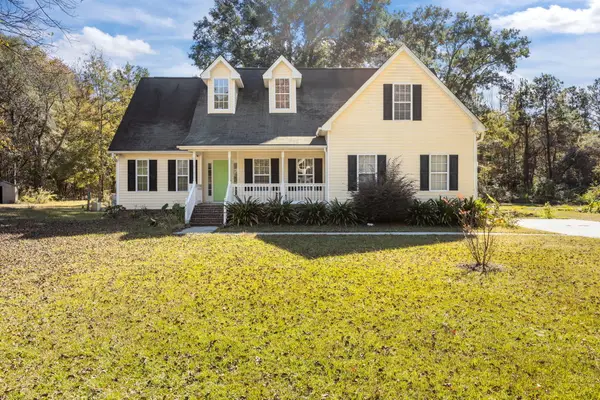 $365,000Active3 beds 3 baths1,995 sq. ft.
$365,000Active3 beds 3 baths1,995 sq. ft.411 Fletcher Lane, Walterboro, SC 29488
MLS# 25030161Listed by: AGENTOWNED REALTY - New
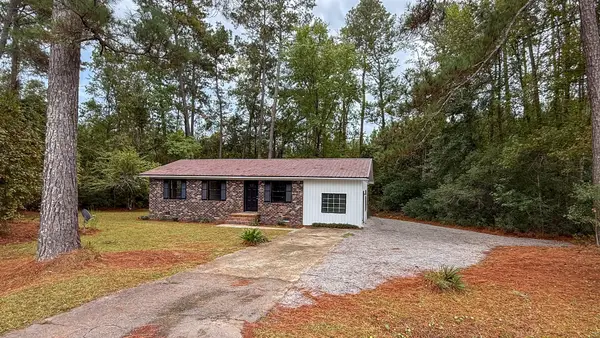 $265,000Active3 beds 2 baths1,378 sq. ft.
$265,000Active3 beds 2 baths1,378 sq. ft.36 Breddell Court, Walterboro, SC 29488
MLS# 25030050Listed by: MARSHALL WALKER REAL ESTATE - New
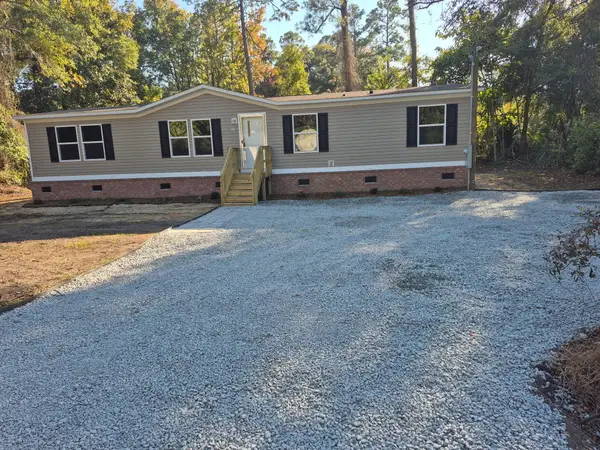 $239,900Active4 beds 2 baths1,475 sq. ft.
$239,900Active4 beds 2 baths1,475 sq. ft.178 Jared Road, Walterboro, SC 29488
MLS# 25029986Listed by: TSG REAL ESTATE INC 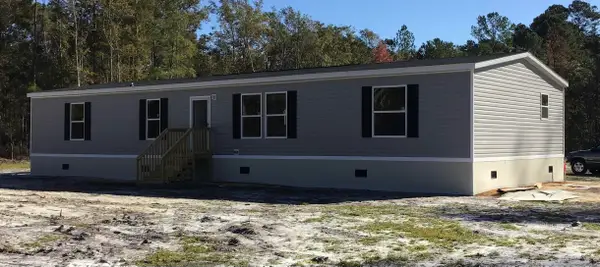 $229,000Pending4 beds 2 baths1,900 sq. ft.
$229,000Pending4 beds 2 baths1,900 sq. ft.913 Peniel Rd Interior Parcel Road, Walterboro, SC 29488
MLS# 25029955Listed by: HUDSON REALTY & DEVELOPMENT- New
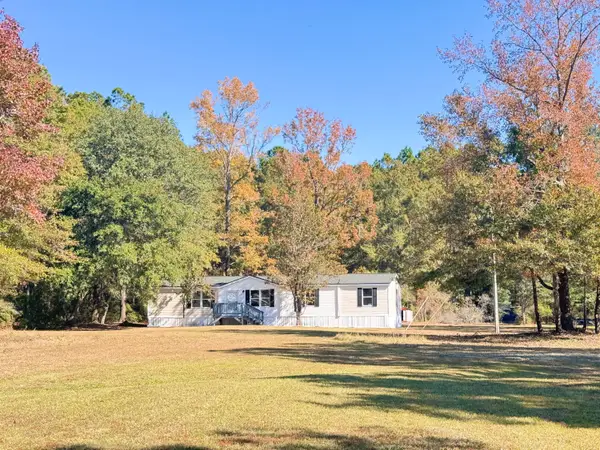 $199,999Active4 beds 3 baths1,792 sq. ft.
$199,999Active4 beds 3 baths1,792 sq. ft.165 Camelot Place, Walterboro, SC 29488
MLS# 25029926Listed by: ALL COUNTRY REAL ESTATE, LLC - New
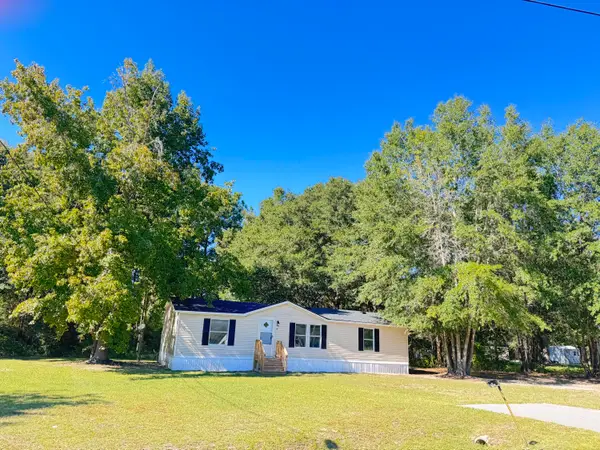 $149,999Active3 beds 2 baths1,152 sq. ft.
$149,999Active3 beds 2 baths1,152 sq. ft.207 Coot Lane, Walterboro, SC 29488
MLS# 25029800Listed by: ALL COUNTRY REAL ESTATE, LLC - New
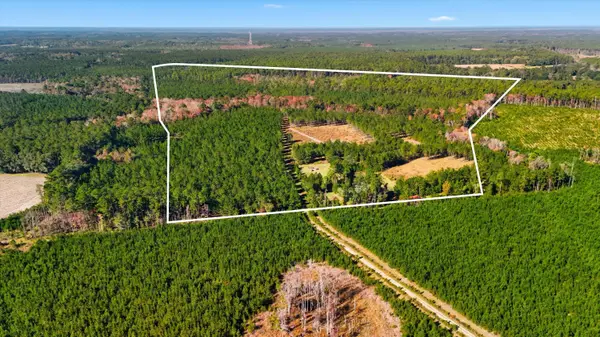 $750,000Active94.1 Acres
$750,000Active94.1 Acres815 Rentz Drive, Walterboro, SC 29488
MLS# 25029772Listed by: KELLER WILLIAMS REALTY CHARLESTON
