1303 Wichman Street, Walterboro, SC 29488
Local realty services provided by:ERA Wilder Realty
Listed by: carolina jordan, amy hungerford
Office: coldwell banker realty
MLS#:25027403
Source:SC_CTAR
Price summary
- Price:$849,999
- Price per sq. ft.:$440.41
About this home
Welcome to 1303 Wichman Street in Walterboro, where historic charm meets modern luxury.The Palmer-Edwards House, beautifully restored and dating back to the mid-1800s, is athree-bedroom, two-bath cottage style home that features soaring ceilings, original heart pineand wood floors, and elegant decorative archways that celebrate its Southern charm andAntebellum architecture. This historic home is proudly listed on the National Register of HistoricPlaces.Designed for effortless living, the entire main floor includes the living room with a brick fireplace and hand-carved mantle, a separate dining room, and a chef's kitchen complete with a
commercial-grade refrigerator, double ovens, a five-burner gas stove, stainless steel appliances, a deep ceramic farmhouse sink, silestone countertops, and an oversized island for additional
seating. The primary suite offers its own fireplace, a private sleeping porch with a bed swing, and a spa-inspired bath with decorative ceiling tile, a tiled shower with two benches, and
multiple shower jets. Two additional bedrooms sit at the front of the home, one featuring built-in bookcases and a gas fireplace, and share a hall bath accented with decorative ceiling tile. Plantation shutters are featured throughout with a laundry room with custom cabinetry for additional storage. At the rear of the home, a screened-in porch features an outdoor kitchen and
stone-tiled seating surrounding the fireplace, creating an inviting and elegant space perfect for entertaining.
Outdoor living is equally inviting with a full front porch, landscaped gardens with pathways, wrought iron fencing, statues, water features, a built in pizza oven, pergolas and multiple seating areas illuminated by outdoor lighting. A fiberglass pool with waterfall feature is surrounded by a brick patio, pergola, and a wood-burning fireplace, creating a stunning setting for gatherings. Adjacent to the pool is an outdoor kitchen with a built-in grill, appliances, and stone-faced bar seating. The original storage shed remains at the rear of the property, complemented by a newly added two-car garage with a durable metal roof.
A charming one-bedroom guest house contributes to the appeal of the property, offering decorative tile ceiling, stainless steel appliances, a bar for casual seating, stone tile backsplash, pot filler, and an inviting living room with built-in shelving, fireplace, and adjacent dining space. The bathroom is finished with slate flooring and a double-head shower, and includes a laundry area with a stackable washer and dryer. Additionally, there is a media room with seating for 8 and an electric fireplace offers the perfect retreat, while attic space above the foyer provides additional storage.
Recent upgrades such as a new metal roof, updated plumbing, new insulation, all new windows, and an irrigation system ensure comfort and efficiency without sacrificing the timeless elegance of this historic residence. The exterior of the home has been freshly painted and pressure washed.
Nestled in a historic town full of character, you'll enjoy easy access to scenic outdoor escapes like the Walterboro Wildlife Sanctuary and Colleton State Park, plus a vibrant downtown with boutique shopping, local dining, and art galleries. Explore the town's rich history at the Colleton Museum, Walterboro Library Society, and Old Colleton County Jail, or join in seasonal community events like the Colleton County Rice Festival. This location combines peaceful, picturesque surroundings with a lively, welcoming community perfect for enjoying Lowcountry lifestyle.
Contact an agent
Home facts
- Year built:1855
- Listing ID #:25027403
- Added:83 day(s) ago
- Updated:December 17, 2025 at 06:31 PM
Rooms and interior
- Bedrooms:3
- Total bathrooms:2
- Full bathrooms:2
- Living area:1,930 sq. ft.
Heating and cooling
- Cooling:Central Air
- Heating:Electric
Structure and exterior
- Year built:1855
- Building area:1,930 sq. ft.
- Lot area:1.23 Acres
Schools
- High school:Colleton
- Middle school:Colleton
- Elementary school:Northside Elementary
Utilities
- Water:Public
- Sewer:Public Sewer
Finances and disclosures
- Price:$849,999
- Price per sq. ft.:$440.41
New listings near 1303 Wichman Street
- New
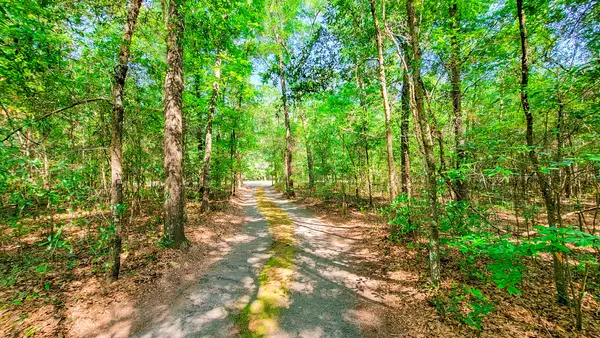 $577,000Active3 beds 3 baths2,151 sq. ft.
$577,000Active3 beds 3 baths2,151 sq. ft.328 Sandy Springs Circle, Walterboro, SC 29488
MLS# 25033156Listed by: ALL COUNTRY REAL ESTATE, LLC - New
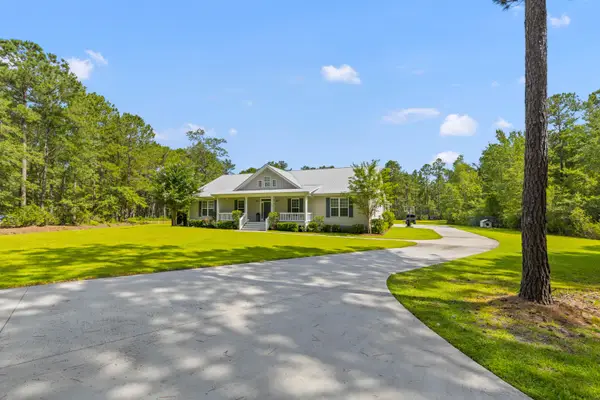 $675,000Active4 beds 4 baths3,264 sq. ft.
$675,000Active4 beds 4 baths3,264 sq. ft.110 Huntington Court, Walterboro, SC 29488
MLS# 25032994Listed by: THE CHARLESTON PROPERTY COMPANY - New
 $175,000Active3 beds 1 baths1,260 sq. ft.
$175,000Active3 beds 1 baths1,260 sq. ft.311 Rivers Street, Walterboro, SC 29488
MLS# 25032996Listed by: BETTER HOMES AND GARDENS REAL ESTATE PALMETTO - New
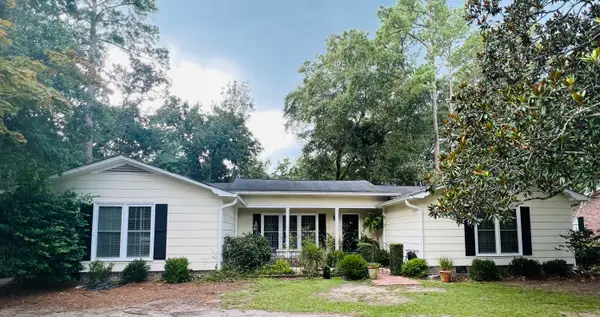 $429,000Active3 beds 2 baths2,388 sq. ft.
$429,000Active3 beds 2 baths2,388 sq. ft.201 Silverhill Road, Walterboro, SC 29488
MLS# 25032951Listed by: ALL COUNTRY REAL ESTATE, LLC - New
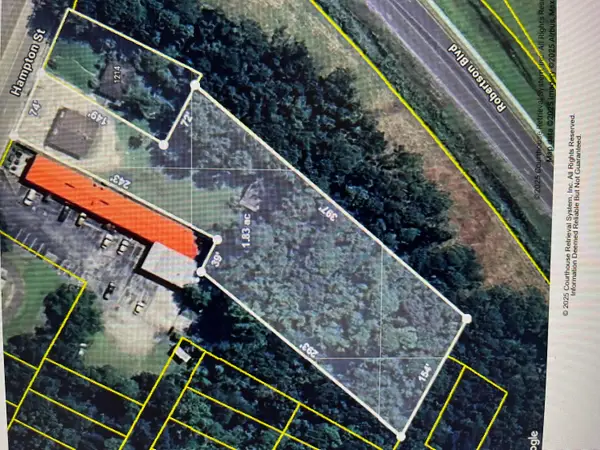 $300,000Active1.83 Acres
$300,000Active1.83 Acres1210 Hampton Street, Walterboro, SC 29488
MLS# 25032887Listed by: CAROLINA ONE REAL ESTATE - New
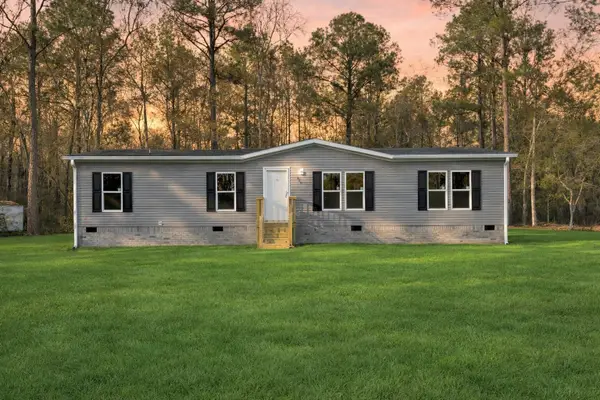 $250,000Active4 beds 2 baths1,680 sq. ft.
$250,000Active4 beds 2 baths1,680 sq. ft.270 Saturn Lane, Walterboro, SC 29488
MLS# 25032861Listed by: CAROLINA ONE REAL ESTATE  $75,000Active4.04 Acres
$75,000Active4.04 Acres00 State Rd S-15-50, Walterboro, SC 29488
MLS# 25032783Listed by: AGENTOWNED REALTY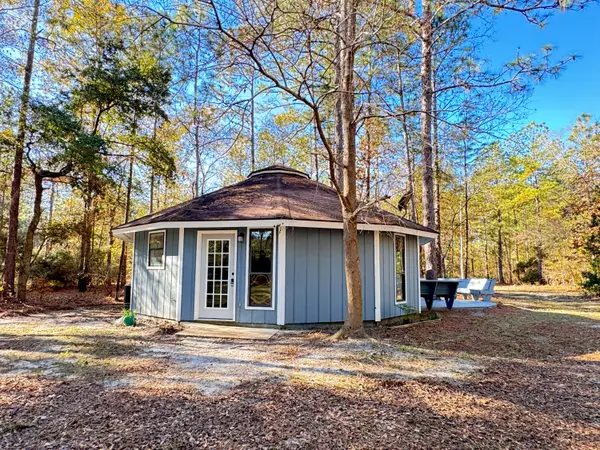 $149,999Active1 beds 1 baths753 sq. ft.
$149,999Active1 beds 1 baths753 sq. ft.70 Chrissy Drive, Walterboro, SC 29488
MLS# 25032631Listed by: ALL COUNTRY REAL ESTATE, LLC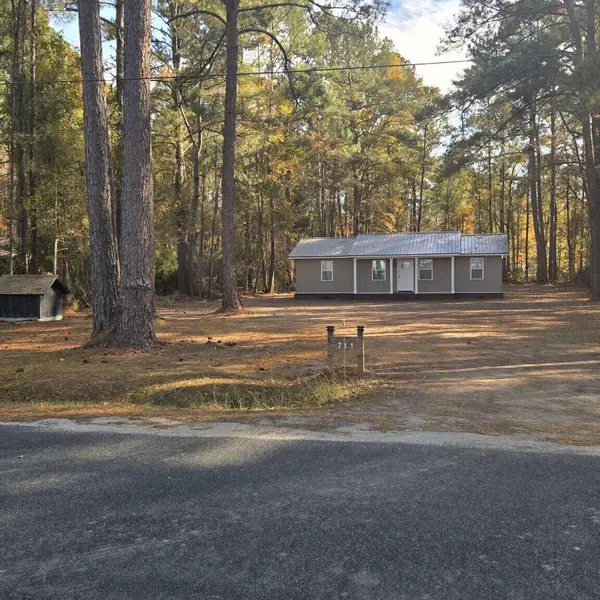 $288,000Active3 beds 2 baths1,125 sq. ft.
$288,000Active3 beds 2 baths1,125 sq. ft.711 Rodeo Drive, Walterboro, SC 29488
MLS# 25032616Listed by: CHOSEN REALTY LLC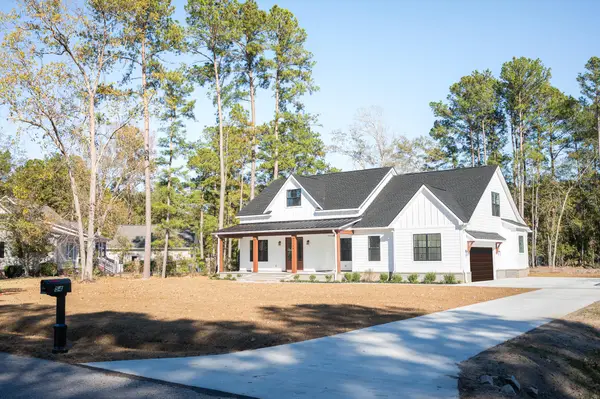 $689,000Active4 beds 3 baths2,600 sq. ft.
$689,000Active4 beds 3 baths2,600 sq. ft.54 Sweetbriar Lane, Walterboro, SC 29488
MLS# 25032610Listed by: SELL YOUR HOME SERVICES, LLC
