182 Longleaf Drive, Walterboro, SC 29488
Local realty services provided by:ERA Wilder Realty
Listed by: terri cole
Office: cole & associates inc.
MLS#:25021521
Source:SC_CTAR
182 Longleaf Drive,Walterboro, SC 29488
$608,000
- 4 Beds
- 3 Baths
- 2,427 sq. ft.
- Single family
- Active
Price summary
- Price:$608,000
- Price per sq. ft.:$250.52
About this home
This Modern Farmhouse delivers a modern flair to the traditional farmhouse style located on Longleaf Drive minutes from all local shopping, schools, and hospital. This gorgeous single-story home features an exterior mixed with board and batten vinyl siding and large picture windows to give the home excellent curb appeal as well as providing a great view from all rooms throughout the home. The farmhouse front porch screams WELCOME HOME as you enter through the double front doors into a modern dream home. This kitchen is an absolute showstopper with a huge island, new appliances, and custom accents galore! Easy access from the side-entry garage which houses two vehicles will make life a lot easier as you come and go.The split bedroom plan features the master suite on one end of the home while the other three guest bedrooms are situated on the opposite side with access to a lush full bathroom with a custom black and white walk-in tiled shower. The master suite includes dual vanities, an oversized walk-in shower, an enclosed toilet area, and a walk-in closet with access to the spacious laundry room.
The backyard is a perfect oasis offering a custom brick patio both covered and open areas overlooking a tree lined rear property line while fully fenced making it super safe for Fido! Step on over to the side yard where you will find the perfect little barn and pasture area across the rustic wood plank bridge hiding a secret garden and play area! This showstopper home is move in ready, offering tons of room to grow and plenty of space outside with 1.3+/- acres to enjoy! Don't miss out on one of Walterboro's most desirable neighborhoods!!
Contact an agent
Home facts
- Year built:2022
- Listing ID #:25021521
- Added:101 day(s) ago
- Updated:November 15, 2025 at 04:35 PM
Rooms and interior
- Bedrooms:4
- Total bathrooms:3
- Full bathrooms:2
- Half bathrooms:1
- Living area:2,427 sq. ft.
Heating and cooling
- Cooling:Central Air
Structure and exterior
- Year built:2022
- Building area:2,427 sq. ft.
- Lot area:1.3 Acres
Schools
- High school:Colleton
- Middle school:Colleton
- Elementary school:Northside Elementary
Utilities
- Water:Public
- Sewer:Septic Tank
Finances and disclosures
- Price:$608,000
- Price per sq. ft.:$250.52
New listings near 182 Longleaf Drive
- New
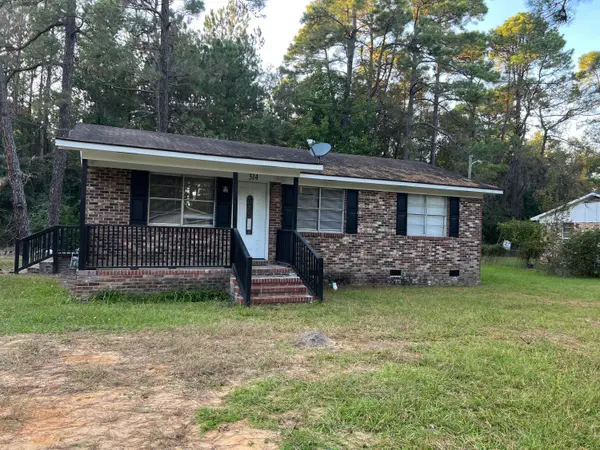 $165,900Active3 beds 1 baths960 sq. ft.
$165,900Active3 beds 1 baths960 sq. ft.314 Cleveland Street #1, Walterboro, SC 29488
MLS# 25030299Listed by: CAPERS REALTY CO. - New
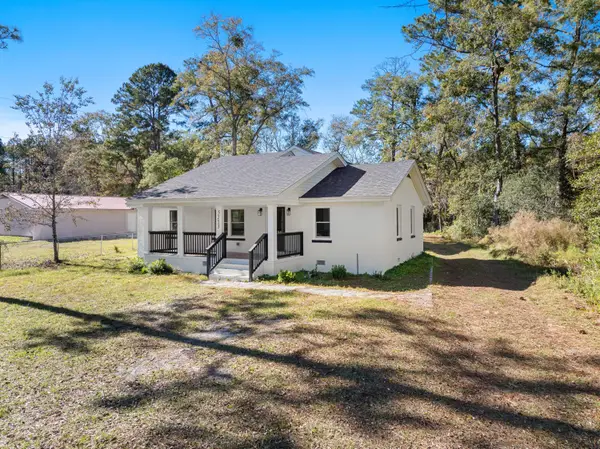 $370,000Active4 beds 3 baths2,002 sq. ft.
$370,000Active4 beds 3 baths2,002 sq. ft.5253 Jefferies Highway, Walterboro, SC 29488
MLS# 25030459Listed by: THE HUSTED TEAM POWERED BY KELLER WILLIAMS - New
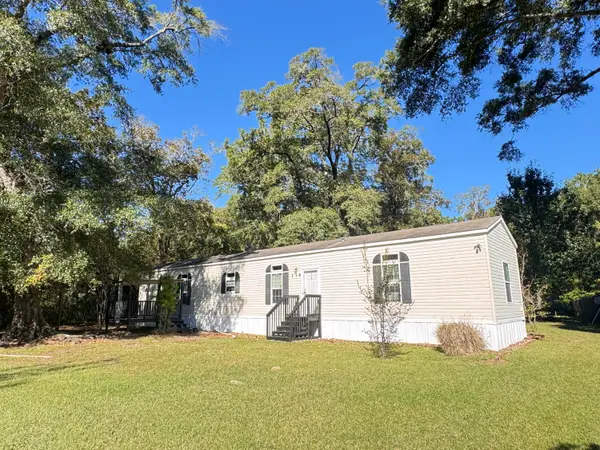 $159,999Active2 beds 2 baths1,264 sq. ft.
$159,999Active2 beds 2 baths1,264 sq. ft.116 Gentry Lane, Walterboro, SC 29488
MLS# 25030248Listed by: ALL COUNTRY REAL ESTATE, LLC - New
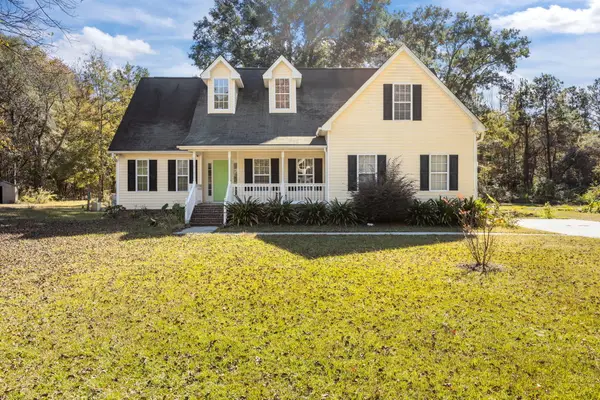 $365,000Active3 beds 3 baths1,995 sq. ft.
$365,000Active3 beds 3 baths1,995 sq. ft.411 Fletcher Lane, Walterboro, SC 29488
MLS# 25030161Listed by: AGENTOWNED REALTY - New
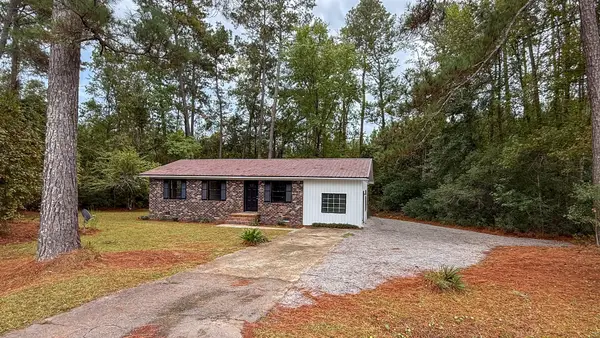 $265,000Active3 beds 2 baths1,378 sq. ft.
$265,000Active3 beds 2 baths1,378 sq. ft.36 Breddell Court, Walterboro, SC 29488
MLS# 25030050Listed by: MARSHALL WALKER REAL ESTATE - New
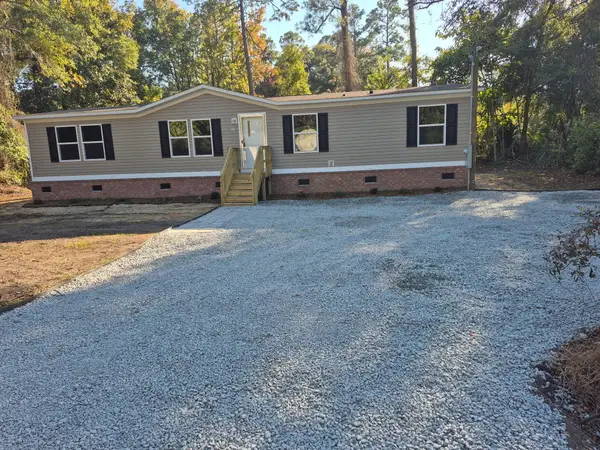 $239,900Active4 beds 2 baths1,475 sq. ft.
$239,900Active4 beds 2 baths1,475 sq. ft.178 Jared Road, Walterboro, SC 29488
MLS# 25029986Listed by: TSG REAL ESTATE INC 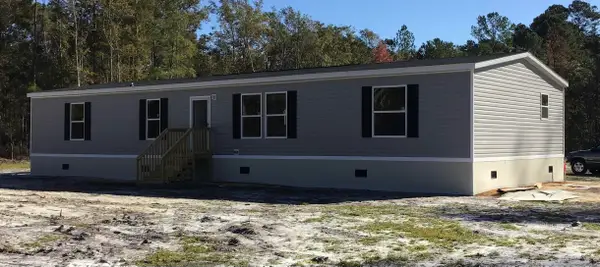 $229,000Pending4 beds 2 baths1,900 sq. ft.
$229,000Pending4 beds 2 baths1,900 sq. ft.913 Peniel Rd Interior Parcel Road, Walterboro, SC 29488
MLS# 25029955Listed by: HUDSON REALTY & DEVELOPMENT- New
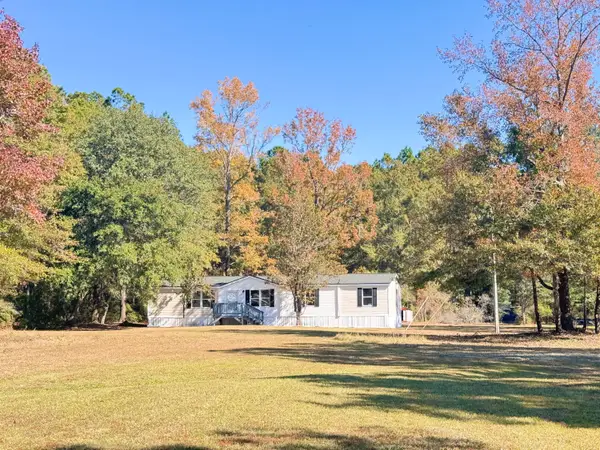 $199,999Active4 beds 3 baths1,792 sq. ft.
$199,999Active4 beds 3 baths1,792 sq. ft.165 Camelot Place, Walterboro, SC 29488
MLS# 25029926Listed by: ALL COUNTRY REAL ESTATE, LLC - New
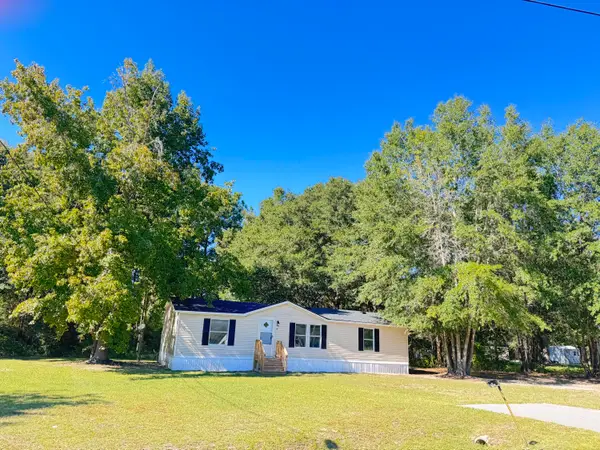 $149,999Active3 beds 2 baths1,152 sq. ft.
$149,999Active3 beds 2 baths1,152 sq. ft.207 Coot Lane, Walterboro, SC 29488
MLS# 25029800Listed by: ALL COUNTRY REAL ESTATE, LLC - New
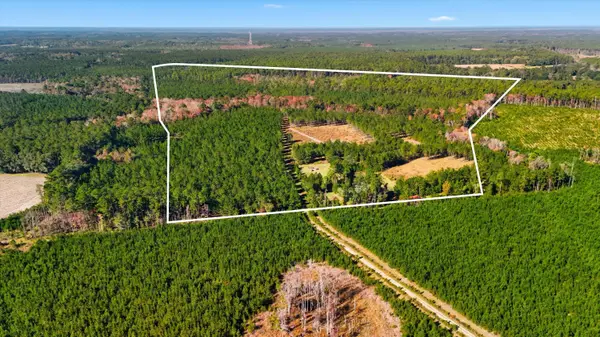 $750,000Active94.1 Acres
$750,000Active94.1 Acres815 Rentz Drive, Walterboro, SC 29488
MLS# 25029772Listed by: KELLER WILLIAMS REALTY CHARLESTON
