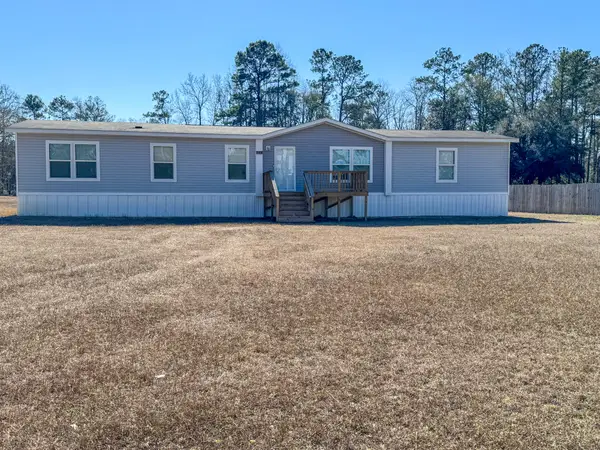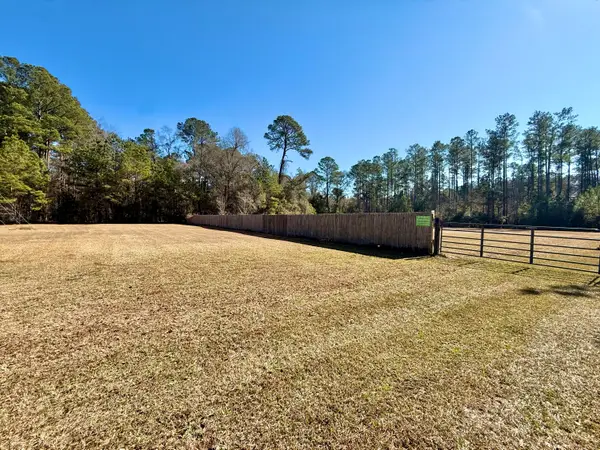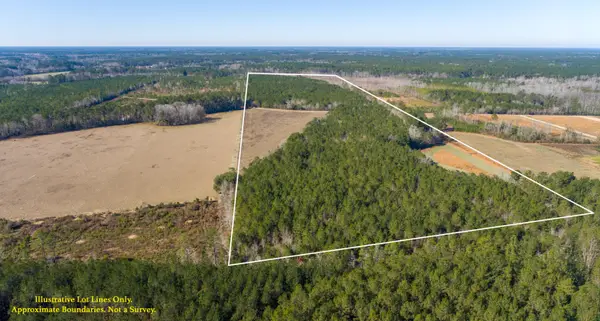195 Sandy Springs Circle, Walterboro, SC 29488
Local realty services provided by:ERA Greater North Properties
195 Sandy Springs Circle,Walterboro, SC 29488
$744,000
- 5 Beds
- 4 Baths
- 4,630 sq. ft.
- Single family
- Active
Listed by: terri tomedolskey
Office: all country real estate, llc.
MLS#:25025094
Source:MI_NGLRMLS
Price summary
- Price:$744,000
- Price per sq. ft.:$160.69
About this home
Elevate your lifestyle on a private 4.31-acre estate in Walterboro, where refined finishes meet pastoral serenity. Built in 2004 and meticulously enhanced since, this 4600+ SF residence embraces an open, vaulted-ceiling floor plan designed for both grand entertaining and everyday comfort. Five bedrooms and four full baths - including two primary suites on the main level - anchor nine generous rooms warmed by two fireplaces.The chef's kitchen is the heart of the home, where black granite countertops, a gas range, stainless steel appliances, and custom cabinetry extend gracefully into what was once the formal living area, but now serves as a gracious space for entertaining. The two spaces are tied together by a hanging soffit finished with crown molding and delicate dental A backsplash of Italian Bisazza tiles adds a striking artisan detail, while bronze pendant lights, a bronze suspension lamp in the dining room, and bronze stair sconces bring warmth and cohesion. Crystal door hardware and built-in, custom-painted library cabinetry further showcase the home's fine craftsmanship. Even the roof eaves have been transformed into insulated, sheet-rocked storage, maximizing every inch of space.
Outdoor living is equally impressive. Beyond the four-vehicle parking pad, a pavilion houses an outdoor dining area with a Mugnaini wood-fired pizza oven, its arched mouth finished with matching Italian Bisazza tile, black granite countertops, and a decorative handmade concrete table - perfect for al fresco gatherings. An enclosed raisedbed garden offers six container beds, a greenhouse and a pergola, while the pastoral acreage remains largely open for recreational use.
With two wells, a septic system, and modern mechanicals (central heat and air, thermal windows), this home combines self-sufficiency with luxury. Located near I-95 yet buffered by fields and trees, it offers both accessibility and tranquility. Don't miss this rare opportunity to experience elevated country living in one of South Carolina's most promising counties.
Contact an agent
Home facts
- Year built:2004
- Listing ID #:25025094
- Updated:February 10, 2026 at 04:34 PM
Rooms and interior
- Bedrooms:5
- Total bathrooms:4
- Full bathrooms:4
- Living area:4,630 sq. ft.
Heating and cooling
- Cooling:Central Air
Structure and exterior
- Year built:2004
- Building area:4,630 sq. ft.
- Lot area:4.3 Acres
Schools
- High school:Colleton
- Middle school:Colleton
- Elementary school:Forest Hills
Finances and disclosures
- Price:$744,000
- Price per sq. ft.:$160.69
New listings near 195 Sandy Springs Circle
- New
 $215,000Active3 beds 2 baths980 sq. ft.
$215,000Active3 beds 2 baths980 sq. ft.825 Glen Street, Walterboro, SC 29488
MLS# 26003898Listed by: COLLETON REALTY, LLC - New
 $270,000Active4 beds 2 baths2,128 sq. ft.
$270,000Active4 beds 2 baths2,128 sq. ft.719 Ulmer Lake Drive, Walterboro, SC 29488
MLS# 26003683Listed by: 1ST RESPONSE REALTY - New
 $315,000Active3 beds 3 baths2,278 sq. ft.
$315,000Active3 beds 3 baths2,278 sq. ft.7133 Hendersonville Highway, Walterboro, SC 29488
MLS# 26003510Listed by: EXP REALTY LLC - New
 $129,000Active4.17 Acres
$129,000Active4.17 Acres197 Acorn Road, Walterboro, SC 29488
MLS# 26003502Listed by: AGENT GROUP REALTY CHARLESTON - New
 $650,000Active3 beds 2 baths1,930 sq. ft.
$650,000Active3 beds 2 baths1,930 sq. ft.1303 Wichman Street, Walterboro, SC 29488
MLS# 26003427Listed by: COLDWELL BANKER REALTY - New
 $40,000Active0.37 Acres
$40,000Active0.37 Acres0 Crumley Road #Lot 47 And 47a, Walterboro, SC 29488
MLS# 26003422Listed by: CAROLINA ONE REAL ESTATE - New
 $239,000Active3 beds 2 baths2,176 sq. ft.
$239,000Active3 beds 2 baths2,176 sq. ft.977 Macon Lane, Walterboro, SC 29488
MLS# 26003426Listed by: ALL COUNTRY REAL ESTATE, LLC - New
 $91,750Active2 beds 2 baths952 sq. ft.
$91,750Active2 beds 2 baths952 sq. ft.180 Cherry Tree Lane, Walterboro, SC 29488
MLS# 26003419Listed by: COLDWELL BANKER REALTY - New
 $210,000Active3 beds 2 baths1,600 sq. ft.
$210,000Active3 beds 2 baths1,600 sq. ft.10685 Jefferies Highway, Walterboro, SC 29488
MLS# 194516Listed by: EXP REALTY LLC - New
 $1,000,000Active84.1 Acres
$1,000,000Active84.1 Acres0 Hiotts Pond, Walterboro, SC 29488
MLS# 26003387Listed by: CAROLINA ONE REAL ESTATE

