407 Hayne Street, Walterboro, SC 29488
Local realty services provided by:ERA Wilder Realty
Listed by: sarita kauffman, taylor cash
Office: brand name real estate
MLS#:25026278
Source:SC_CTAR
407 Hayne Street,Walterboro, SC 29488
$224,999
- 4 Beds
- 2 Baths
- 2,728 sq. ft.
- Single family
- Active
Price summary
- Price:$224,999
- Price per sq. ft.:$82.48
About this home
This freshly touched-up 4-bedroom, 2-bath solid all-brick home blends classic charm with unbeatable location--just a few blocks from downtown Walterboro yet tucked within a peaceful neighborhood on a spacious corner lot. Designed for both comfort and versatility, the open layout features cathedral-beamed ceilings, a brick fireplace in the living room, a spacious kitchen with plenty of storage, a separate dining room, and a bright sunroom leading to the sprawling backyard framed by mature trees. The attached carport includes two large storage areas for added convenience and functionality. Whether you're seeking a primary residence full of character or an income-producing investment, this home delivers space, structure, and location--all in one package. A generous kitchen withample cabinet space sets the stage for cozy meals and everyday cooking, while the welcoming foyer opens to a cozy family room with cathedral-beamed ceilings and a brick fireplaceperfect for relaxing evenings or hosting friends. The separate dining room provides even more space for gatherings.
Need flexibility? The dedicated office with built-in desk can easily serve as a fourth bedroom or guest space. Enjoy the large sunroom for morning coffee or playtime, plus a carport and two spacious storage areas for added convenience.
Solidly built and full of potential, this home offers strong rental value and long-term equity growthideal for both investors and homeowners ready to personalize their space. With just a few finishing touches, this brick beauty can truly shine.
Contact an agent
Home facts
- Year built:1976
- Listing ID #:25026278
- Added:50 day(s) ago
- Updated:November 15, 2025 at 04:35 PM
Rooms and interior
- Bedrooms:4
- Total bathrooms:2
- Full bathrooms:2
- Living area:2,728 sq. ft.
Heating and cooling
- Cooling:Central Air
Structure and exterior
- Year built:1976
- Building area:2,728 sq. ft.
- Lot area:0.37 Acres
Schools
- High school:Colleton
- Middle school:Colleton
- Elementary school:Northside Elementary
Utilities
- Water:Public
- Sewer:Public Sewer
Finances and disclosures
- Price:$224,999
- Price per sq. ft.:$82.48
New listings near 407 Hayne Street
- New
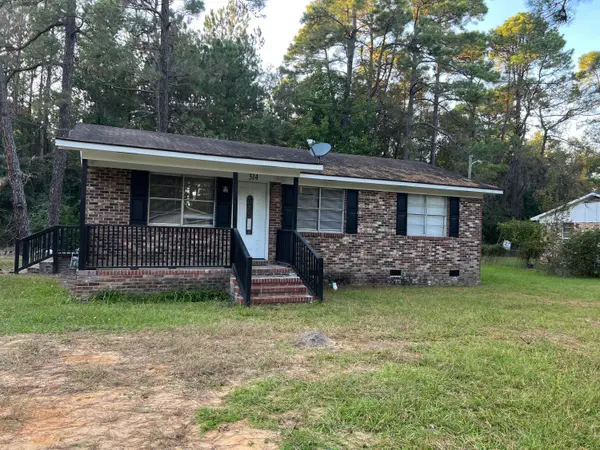 $165,900Active3 beds 1 baths960 sq. ft.
$165,900Active3 beds 1 baths960 sq. ft.314 Cleveland Street #1, Walterboro, SC 29488
MLS# 25030299Listed by: CAPERS REALTY CO. - New
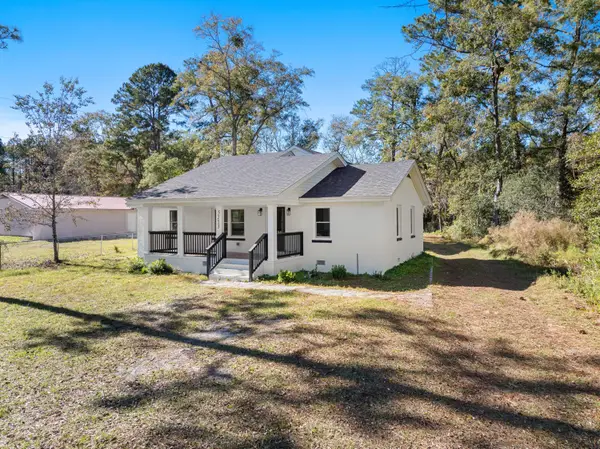 $370,000Active4 beds 3 baths2,002 sq. ft.
$370,000Active4 beds 3 baths2,002 sq. ft.5253 Jefferies Highway, Walterboro, SC 29488
MLS# 25030459Listed by: THE HUSTED TEAM POWERED BY KELLER WILLIAMS - New
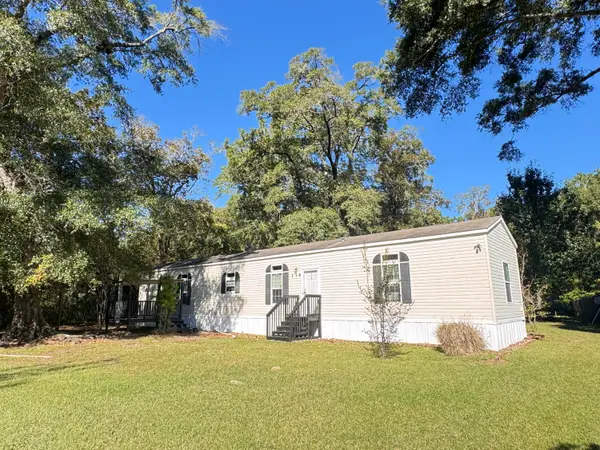 $159,999Active2 beds 2 baths1,264 sq. ft.
$159,999Active2 beds 2 baths1,264 sq. ft.116 Gentry Lane, Walterboro, SC 29488
MLS# 25030248Listed by: ALL COUNTRY REAL ESTATE, LLC - New
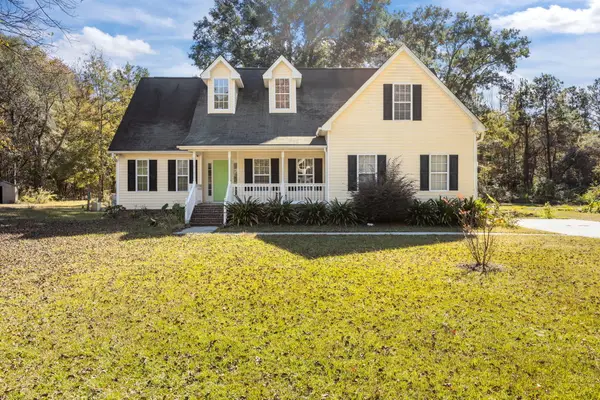 $365,000Active3 beds 3 baths1,995 sq. ft.
$365,000Active3 beds 3 baths1,995 sq. ft.411 Fletcher Lane, Walterboro, SC 29488
MLS# 25030161Listed by: AGENTOWNED REALTY - New
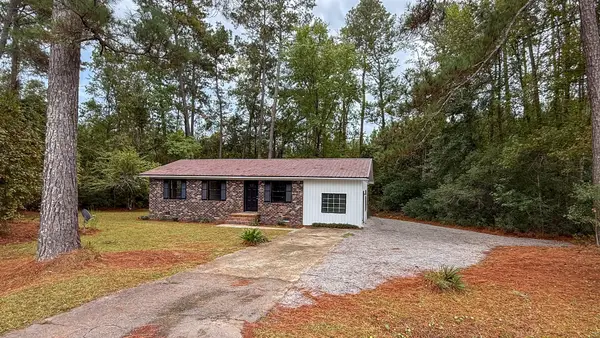 $265,000Active3 beds 2 baths1,378 sq. ft.
$265,000Active3 beds 2 baths1,378 sq. ft.36 Breddell Court, Walterboro, SC 29488
MLS# 25030050Listed by: MARSHALL WALKER REAL ESTATE - New
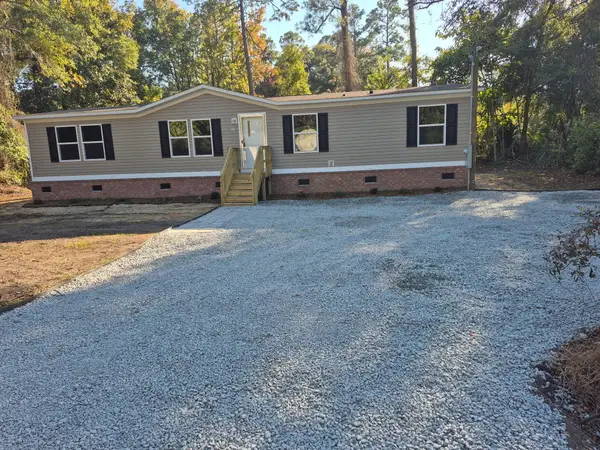 $239,900Active4 beds 2 baths1,475 sq. ft.
$239,900Active4 beds 2 baths1,475 sq. ft.178 Jared Road, Walterboro, SC 29488
MLS# 25029986Listed by: TSG REAL ESTATE INC 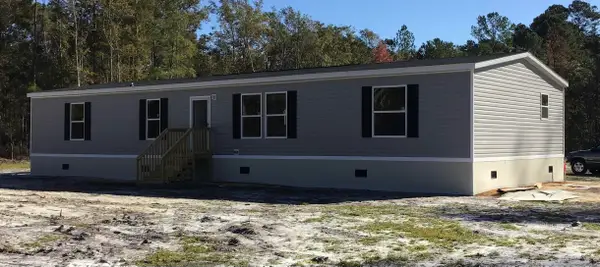 $229,000Pending4 beds 2 baths1,900 sq. ft.
$229,000Pending4 beds 2 baths1,900 sq. ft.913 Peniel Rd Interior Parcel Road, Walterboro, SC 29488
MLS# 25029955Listed by: HUDSON REALTY & DEVELOPMENT- New
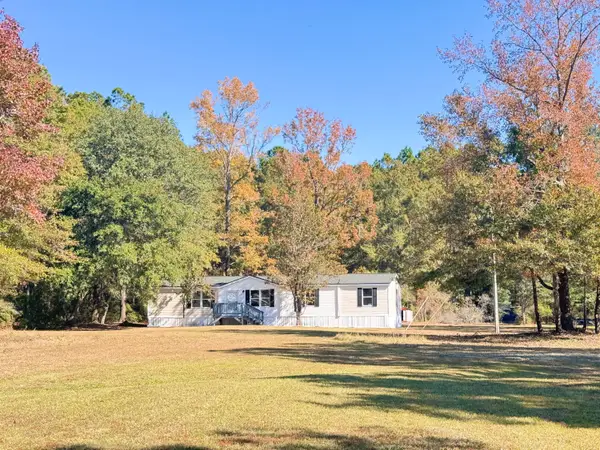 $199,999Active4 beds 3 baths1,792 sq. ft.
$199,999Active4 beds 3 baths1,792 sq. ft.165 Camelot Place, Walterboro, SC 29488
MLS# 25029926Listed by: ALL COUNTRY REAL ESTATE, LLC - New
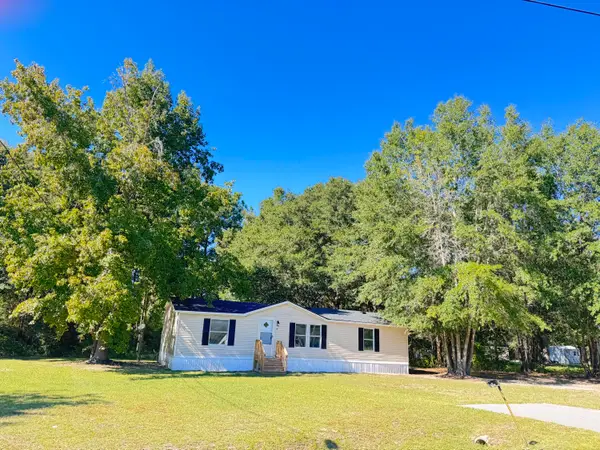 $149,999Active3 beds 2 baths1,152 sq. ft.
$149,999Active3 beds 2 baths1,152 sq. ft.207 Coot Lane, Walterboro, SC 29488
MLS# 25029800Listed by: ALL COUNTRY REAL ESTATE, LLC - New
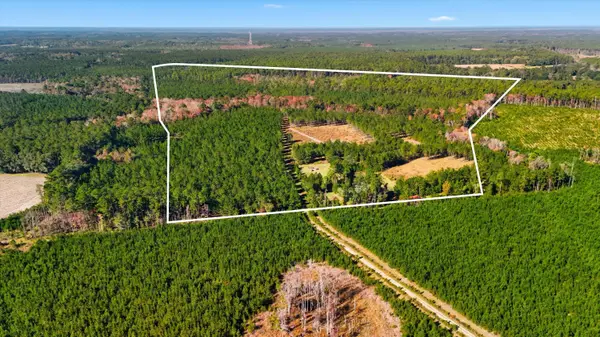 $750,000Active94.1 Acres
$750,000Active94.1 Acres815 Rentz Drive, Walterboro, SC 29488
MLS# 25029772Listed by: KELLER WILLIAMS REALTY CHARLESTON
