409 Klein Street, Walterboro, SC 29488
Local realty services provided by:ERA Greater North Properties
409 Klein Street,Walterboro, SC 29488
$320,000
- 4 Beds
- 2 Baths
- - sq. ft.
- Single family
- Sold
Listed by: lynnette duby, dave friedman
Office: keller williams realty charleston
MLS#:25007980
Source:MI_NGLRMLS
Sorry, we are unable to map this address
Price summary
- Price:$320,000
About this home
Welcome to this beautifully maintained 4-bedroom, 2-bathroom ranch-style home located in the desirable Mayfield Terrace neighborhood in the heart of Walterboro. This home is designed for comfort and functionality, with an inviting open floor plan perfect for family living and entertaining.At the heart of the home, the spacious kitchen offers ample counter space, modern granite countertops, and sleek stainless steel appliances. A large kitchen island adds both style and convenience, while the generous pantry provides extra storage.The kitchen flows seamlessly into the bright and airy living room, where natural light pours through large windows, creating a warm and welcoming atmosphere.
The primary suite is a serene retreat, featuring a dual vanity, a large walk-in shower, and an expansive walk-in closet. The additional bedrooms are also spacious, each offering plenty of room for personalization and comfort, with a shared full bath just steps away.
Step outside onto the covered patio and enjoy the privacy of a fenced-in backyard, ideal for outdoor gatherings, gardening, or relaxation. The home also includes a convenient 2-car garage for added storage and parking.
Located just minutes from Walterboro's shopping, dining, and more, this home combines suburban tranquility with city convenience. Don't miss the chance to make it yoursschedule a showing today!
Use preferred lender to buy this home and receive an incentive towards your closing costs!
Contact an agent
Home facts
- Year built:2022
- Listing ID #:25007980
- Updated:November 07, 2025 at 07:42 AM
Rooms and interior
- Bedrooms:4
- Total bathrooms:2
- Full bathrooms:2
Heating and cooling
- Cooling:Central Air
- Heating:Heat Pump
Structure and exterior
- Year built:2022
Schools
- High school:Colleton
- Middle school:Colleton
- Elementary school:Forest Hills
Finances and disclosures
- Price:$320,000
New listings near 409 Klein Street
- New
 $475,000Active3 beds 3 baths2,755 sq. ft.
$475,000Active3 beds 3 baths2,755 sq. ft.757 Backfield Road, Walterboro, SC 29488
MLS# 26001579Listed by: BRAND NAME REAL ESTATE - New
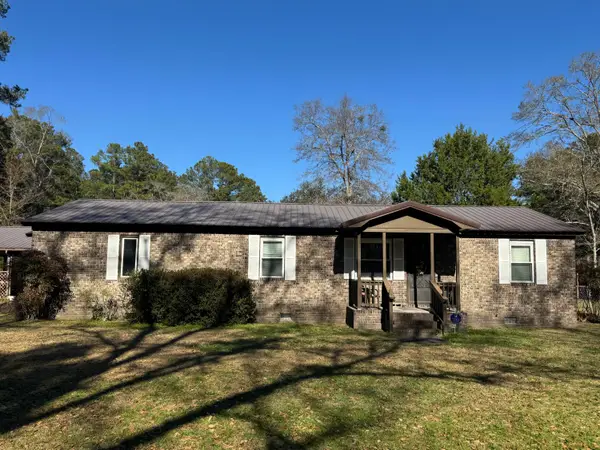 $269,900Active3 beds 1 baths1,534 sq. ft.
$269,900Active3 beds 1 baths1,534 sq. ft.1002 Poplar Street, Walterboro, SC 29488
MLS# 26001556Listed by: 1ST RESPONSE REALTY - New
 $305,000Active3 beds 2 baths1,577 sq. ft.
$305,000Active3 beds 2 baths1,577 sq. ft.107 Waverly Road, Walterboro, SC 29488
MLS# 26001480Listed by: 1ST RESPONSE REALTY - New
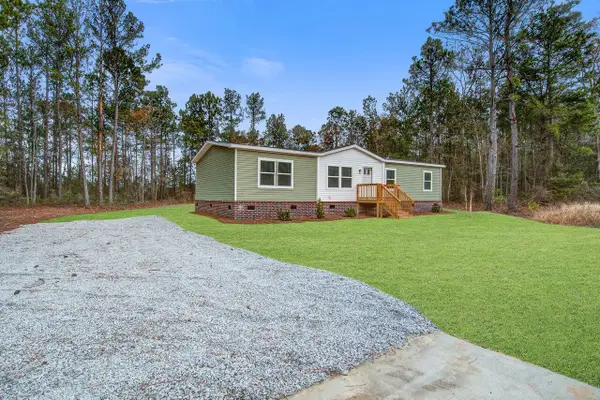 $257,125Active4 beds 2 baths1,475 sq. ft.
$257,125Active4 beds 2 baths1,475 sq. ft.3450 Sniders Highway, Walterboro, SC 29488
MLS# 26001376Listed by: COLDWELL BANKER REALTY 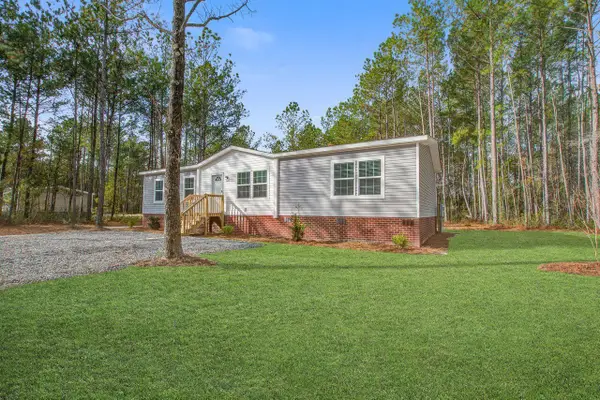 $249,761Pending4 beds 2 baths1,475 sq. ft.
$249,761Pending4 beds 2 baths1,475 sq. ft.764 Campground Road, Walterboro, SC 29488
MLS# 26001334Listed by: COLDWELL BANKER REALTY- New
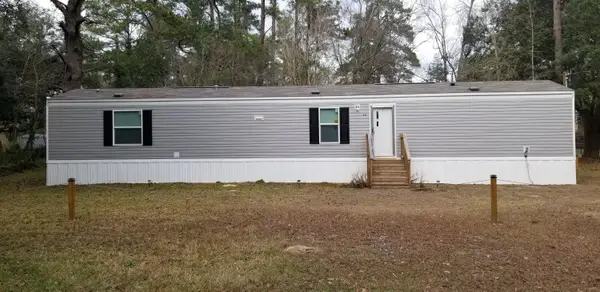 $245,000Active3 beds 2 baths1,224 sq. ft.
$245,000Active3 beds 2 baths1,224 sq. ft.203 Poplar Street, Walterboro, SC 29488
MLS# 26001160Listed by: COLDWELL BANKER TODD LAND AGENCY - New
 $259,000Active2 beds 1 baths1,350 sq. ft.
$259,000Active2 beds 1 baths1,350 sq. ft.1218 Wichman Street, Walterboro, SC 29488
MLS# 26001025Listed by: FISHBURNE & CO - New
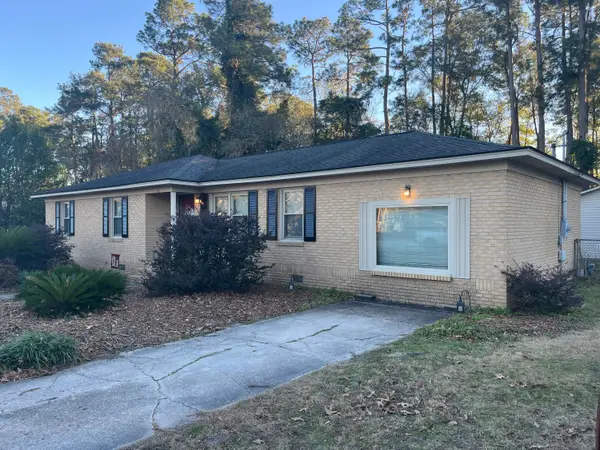 $260,000Active3 beds 2 baths1,568 sq. ft.
$260,000Active3 beds 2 baths1,568 sq. ft.183 Dandridge Road, Walterboro, SC 29488
MLS# 26001010Listed by: CAROLINA ONE REAL ESTATE - New
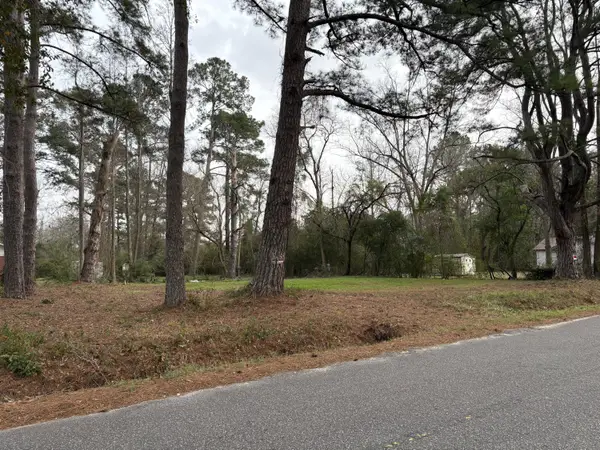 $42,000Active0.33 Acres
$42,000Active0.33 Acres410 Poplar Street, Walterboro, SC 29488
MLS# 26000917Listed by: CAROLINA ONE REAL ESTATE - New
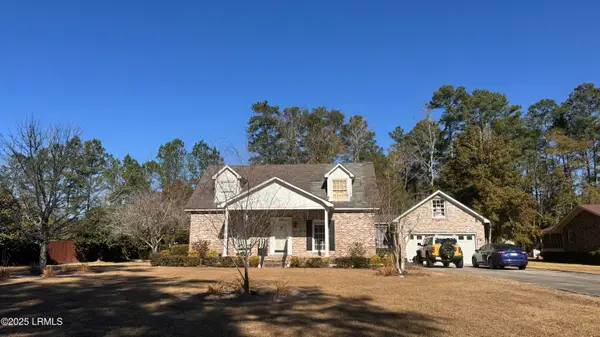 $365,000Active4 beds 5 baths2,884 sq. ft.
$365,000Active4 beds 5 baths2,884 sq. ft.123 Wintergreen Road, Walterboro, SC 29488
MLS# 193921Listed by: THE COX TEAM BROKERED BY EXP
