480 Longleaf Drive, Walterboro, SC 29488
Local realty services provided by:ERA Wilder Realty
Listed by: brittany foxwell
Office: exp realty llc.
MLS#:25017265
Source:SC_CTAR
480 Longleaf Drive,Walterboro, SC 29488
$434,900
- 3 Beds
- 3 Baths
- 2,016 sq. ft.
- Single family
- Active
Price summary
- Price:$434,900
- Price per sq. ft.:$215.72
About this home
Welcome to your next opportunity--this nearly finished custom-built home offers the perfect canvas for you to complete and make your own. With the majority of construction already done, this property allows you to put the finishing touches on a home that fits your style and needs. Offering approximately 2,016 sq ft of space, this home features 3 bedrooms, 2.5 bathrooms, and a thoughtfully designed spacious layout ideal for comfortable living and entertaining. The home is being sold as-is, with the following items still to be finished: installation of kitchen cabinets, countertops, and appliances; final details in the master and hall baths; flooring in all three bedrooms; HVAC installation; garage door; driveway finishing; and septic tank completion.Whether you're a homeowner ready to personalize your dream home or an investor looking for your next project, this property offers incredible value and potential. With a strong foundation already in place, the hardest part is donenow it's your turn to bring the vision to life. Don't miss this chance to finish what's been started and create something truly special.
Contact an agent
Home facts
- Year built:2022
- Listing ID #:25017265
- Added:147 day(s) ago
- Updated:November 15, 2025 at 04:35 PM
Rooms and interior
- Bedrooms:3
- Total bathrooms:3
- Full bathrooms:2
- Half bathrooms:1
- Living area:2,016 sq. ft.
Heating and cooling
- Cooling:Central Air
- Heating:Heat Pump
Structure and exterior
- Year built:2022
- Building area:2,016 sq. ft.
- Lot area:0.68 Acres
Schools
- High school:Colleton
- Middle school:Colleton
- Elementary school:Northside Elementary
Utilities
- Water:Public
- Sewer:Septic Tank
Finances and disclosures
- Price:$434,900
- Price per sq. ft.:$215.72
New listings near 480 Longleaf Drive
- New
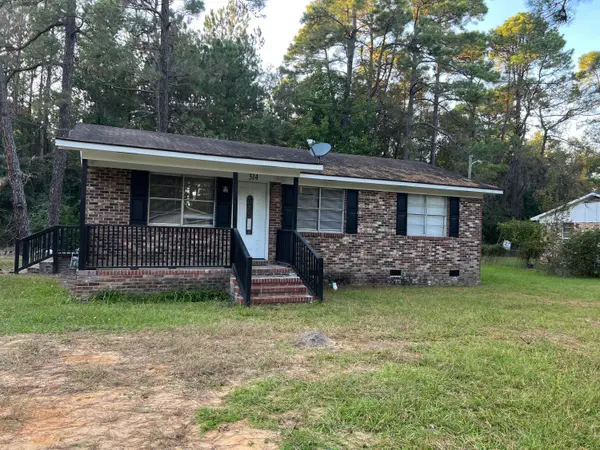 $165,900Active3 beds 1 baths960 sq. ft.
$165,900Active3 beds 1 baths960 sq. ft.314 Cleveland Street #1, Walterboro, SC 29488
MLS# 25030299Listed by: CAPERS REALTY CO. - New
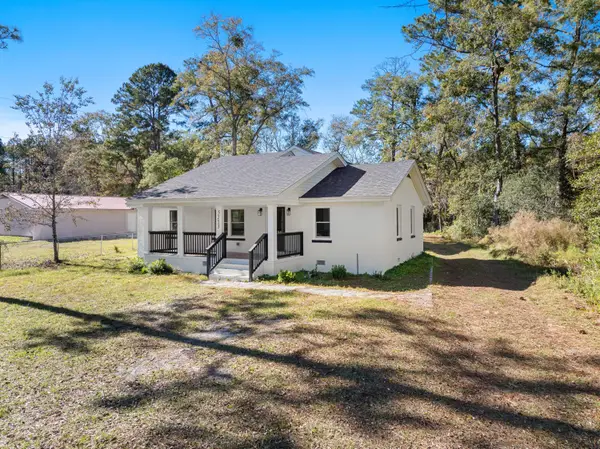 $370,000Active4 beds 3 baths2,002 sq. ft.
$370,000Active4 beds 3 baths2,002 sq. ft.5253 Jefferies Highway, Walterboro, SC 29488
MLS# 25030459Listed by: THE HUSTED TEAM POWERED BY KELLER WILLIAMS - New
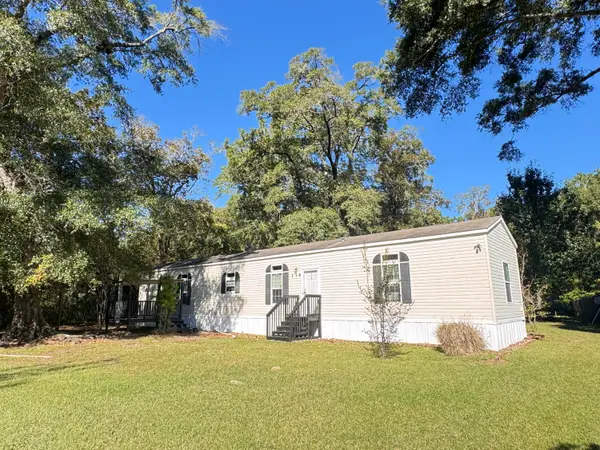 $159,999Active2 beds 2 baths1,264 sq. ft.
$159,999Active2 beds 2 baths1,264 sq. ft.116 Gentry Lane, Walterboro, SC 29488
MLS# 25030248Listed by: ALL COUNTRY REAL ESTATE, LLC - New
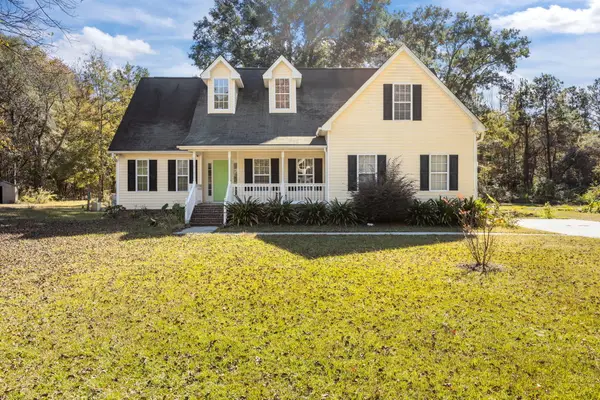 $365,000Active3 beds 3 baths1,995 sq. ft.
$365,000Active3 beds 3 baths1,995 sq. ft.411 Fletcher Lane, Walterboro, SC 29488
MLS# 25030161Listed by: AGENTOWNED REALTY - New
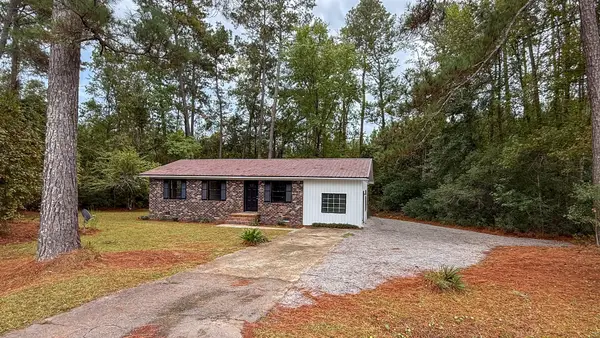 $265,000Active3 beds 2 baths1,378 sq. ft.
$265,000Active3 beds 2 baths1,378 sq. ft.36 Breddell Court, Walterboro, SC 29488
MLS# 25030050Listed by: MARSHALL WALKER REAL ESTATE - New
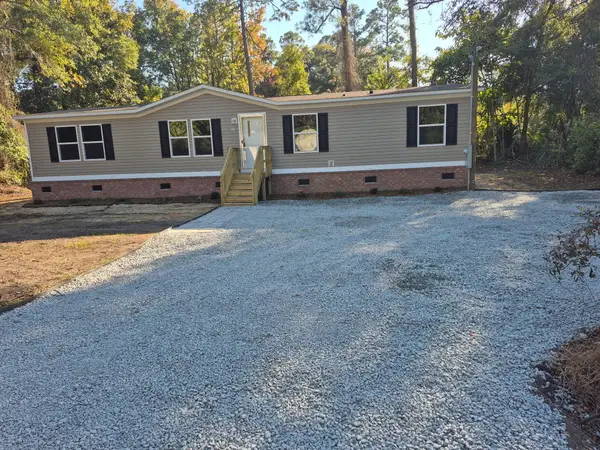 $239,900Active4 beds 2 baths1,475 sq. ft.
$239,900Active4 beds 2 baths1,475 sq. ft.178 Jared Road, Walterboro, SC 29488
MLS# 25029986Listed by: TSG REAL ESTATE INC 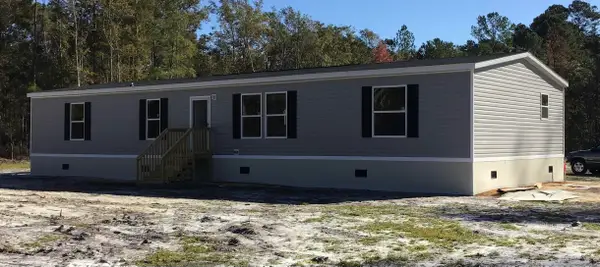 $229,000Pending4 beds 2 baths1,900 sq. ft.
$229,000Pending4 beds 2 baths1,900 sq. ft.913 Peniel Rd Interior Parcel Road, Walterboro, SC 29488
MLS# 25029955Listed by: HUDSON REALTY & DEVELOPMENT- New
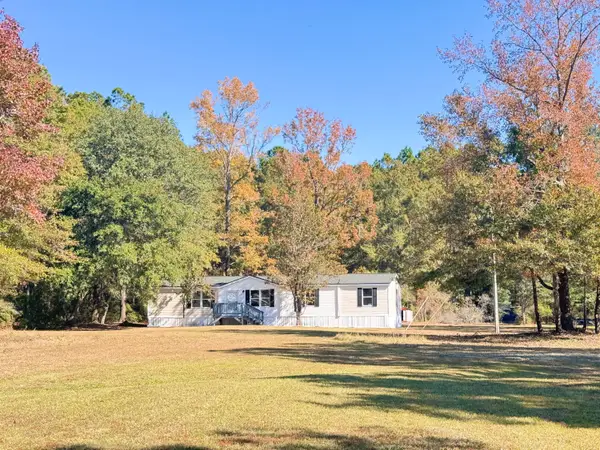 $199,999Active4 beds 3 baths1,792 sq. ft.
$199,999Active4 beds 3 baths1,792 sq. ft.165 Camelot Place, Walterboro, SC 29488
MLS# 25029926Listed by: ALL COUNTRY REAL ESTATE, LLC - New
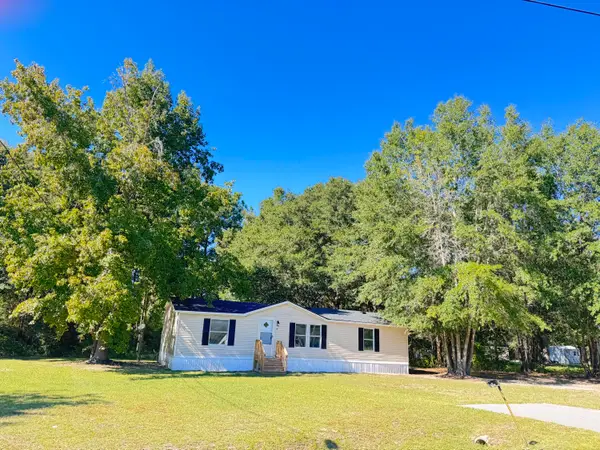 $149,999Active3 beds 2 baths1,152 sq. ft.
$149,999Active3 beds 2 baths1,152 sq. ft.207 Coot Lane, Walterboro, SC 29488
MLS# 25029800Listed by: ALL COUNTRY REAL ESTATE, LLC - New
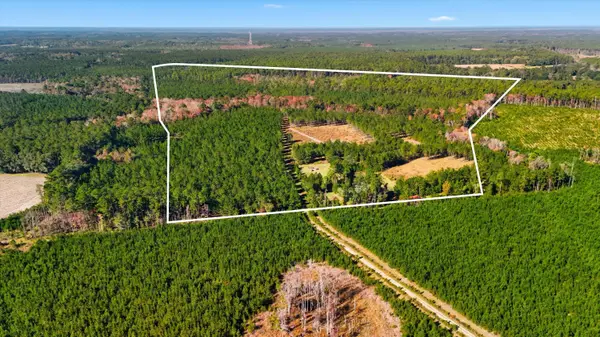 $750,000Active94.1 Acres
$750,000Active94.1 Acres815 Rentz Drive, Walterboro, SC 29488
MLS# 25029772Listed by: KELLER WILLIAMS REALTY CHARLESTON
