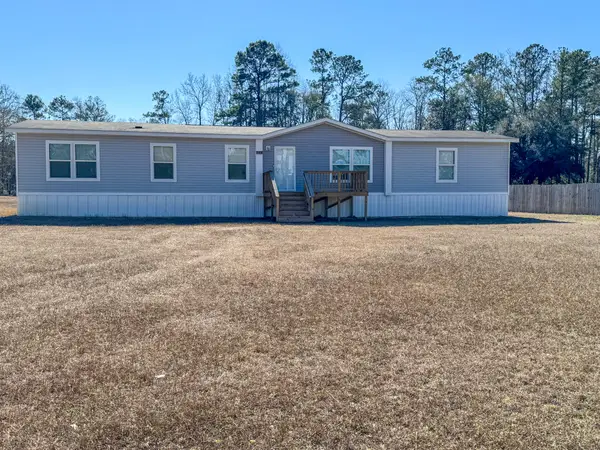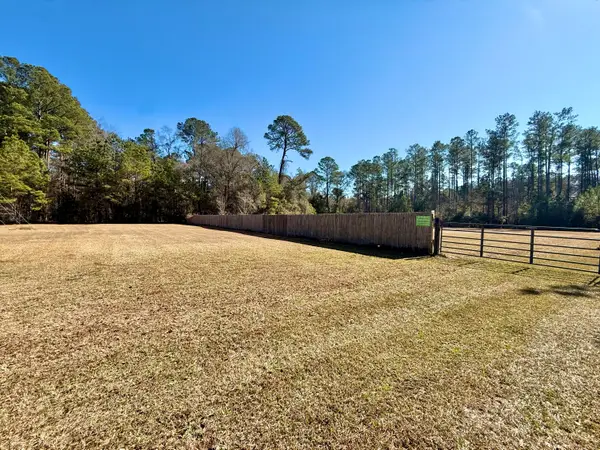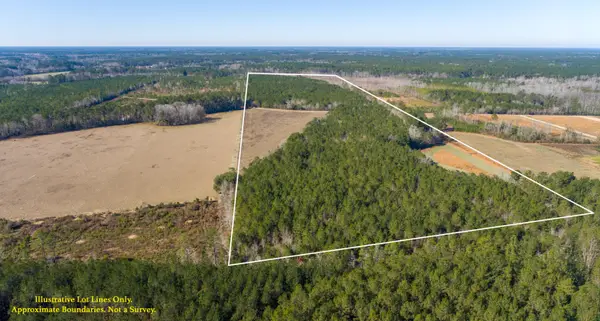487 Hampton Street, Walterboro, SC 29488
Local realty services provided by:ERA Greater North Properties
487 Hampton Street,Walterboro, SC 29488
$485,000
- 4 Beds
- 3 Baths
- 2,812 sq. ft.
- Single family
- Active
Listed by: niki hunter
Office: cole & associates inc.
MLS#:25026245
Source:MI_NGLRMLS
Price summary
- Price:$485,000
- Price per sq. ft.:$172.48
About this home
Downtown Historic District - 4 Bed | 2.5 Bath Welcome to the Mims-Smith-Spell House, a beautifully restored pre-1905 Bungalow nestled in the heart of the Downtown Historic District. Listed on the National Register of Historic Homes, this timeless residence blends historic character with thoughtful updates on an expansive, nearly 1/2-acre secluded and professionally landscaped lot--just steps from downtown shops, Arts, Antiques, Coffee Shops, Library, Farmer's Market, Museum and dining.A deep front veranda spans the width of the home, topped with a striking central pavilion and gabled roof. Thoughtfully remodeled to reflect the Bungalow style, the porch now features substantial square columns set atop tall brick piers, creating a warm and inviting curb appeal.Unique architectural elements abound, including a small gabled addition on the rightrumored to have once served as the original kitchennow seamlessly integrated into the main home and featuring its own charming gabled porch.
Three distinct entry doors grace the front façade, each accented by transoms and sidelights, a nod to the home's rich architectural heritage. Inside, you'll find four spacious bedrooms, two and a half baths, and meticulously preserved historic details throughout.
Contact an agent
Home facts
- Year built:1905
- Listing ID #:25026245
- Updated:February 10, 2026 at 04:34 PM
Rooms and interior
- Bedrooms:4
- Total bathrooms:3
- Full bathrooms:2
- Half bathrooms:1
- Living area:2,812 sq. ft.
Heating and cooling
- Cooling:Central Air
Structure and exterior
- Year built:1905
- Building area:2,812 sq. ft.
- Lot area:0.48 Acres
Schools
- High school:Colleton
- Middle school:Colleton
- Elementary school:Forest Hills
Finances and disclosures
- Price:$485,000
- Price per sq. ft.:$172.48
New listings near 487 Hampton Street
- New
 $215,000Active3 beds 2 baths980 sq. ft.
$215,000Active3 beds 2 baths980 sq. ft.825 Glen Street, Walterboro, SC 29488
MLS# 26003898Listed by: COLLETON REALTY, LLC - New
 $270,000Active4 beds 2 baths2,128 sq. ft.
$270,000Active4 beds 2 baths2,128 sq. ft.719 Ulmer Lake Drive, Walterboro, SC 29488
MLS# 26003683Listed by: 1ST RESPONSE REALTY - New
 $315,000Active3 beds 3 baths2,278 sq. ft.
$315,000Active3 beds 3 baths2,278 sq. ft.7133 Hendersonville Highway, Walterboro, SC 29488
MLS# 26003510Listed by: EXP REALTY LLC - New
 $129,000Active4.17 Acres
$129,000Active4.17 Acres197 Acorn Road, Walterboro, SC 29488
MLS# 26003502Listed by: AGENT GROUP REALTY CHARLESTON - New
 $650,000Active3 beds 2 baths1,930 sq. ft.
$650,000Active3 beds 2 baths1,930 sq. ft.1303 Wichman Street, Walterboro, SC 29488
MLS# 26003427Listed by: COLDWELL BANKER REALTY - New
 $40,000Active0.37 Acres
$40,000Active0.37 Acres0 Crumley Road #Lot 47 And 47a, Walterboro, SC 29488
MLS# 26003422Listed by: CAROLINA ONE REAL ESTATE - New
 $239,000Active3 beds 2 baths2,176 sq. ft.
$239,000Active3 beds 2 baths2,176 sq. ft.977 Macon Lane, Walterboro, SC 29488
MLS# 26003426Listed by: ALL COUNTRY REAL ESTATE, LLC - New
 $91,750Active2 beds 2 baths952 sq. ft.
$91,750Active2 beds 2 baths952 sq. ft.180 Cherry Tree Lane, Walterboro, SC 29488
MLS# 26003419Listed by: COLDWELL BANKER REALTY - New
 $210,000Active3 beds 2 baths1,600 sq. ft.
$210,000Active3 beds 2 baths1,600 sq. ft.10685 Jefferies Highway, Walterboro, SC 29488
MLS# 194516Listed by: EXP REALTY LLC - New
 $1,000,000Active84.1 Acres
$1,000,000Active84.1 Acres0 Hiotts Pond, Walterboro, SC 29488
MLS# 26003387Listed by: CAROLINA ONE REAL ESTATE

