601 Carn Street, Walterboro, SC 29488
Local realty services provided by:ERA Greater North Properties
601 Carn Street,Walterboro, SC 29488
$329,000
- 3 Beds
- 2 Baths
- - sq. ft.
- Single family
- Sold
Listed by: terri tomedolskey
Office: all country real estate, llc.
MLS#:25023280
Source:MI_NGLRMLS
Sorry, we are unable to map this address
Price summary
- Price:$329,000
About this home
Charming brick house nestled in Walterboro's desirable historic district within walking distance of shops, restaurants and other nearby businesses. This 3 bedroom, 2 bath home had been previously updated, but the current owners improved the existing roof and installed a new HVAC in 2024. There are beautiful hardwood and tiled floors, smooth ceilings and crown molding throughout. The modern kitchen is a dream, equipped with stainless-steel appliances, subway tile backsplash, open shelving, and butcher block countertops.The house also features a formal dining area and an inviting living room complete with a built-in fireplace, setting the stage for all occasions. The office has its own entrance and is ideal for anyone needing to work from home or study. The utility/laundry room is separate but connected to the interior, so easy to do laundry at any time and not be disturbed. The attic could be finished off if someone wanted to add more living space. Step outside to the back deck, a perfect spot to host outdoor gatherings. Last but not least, the two-car garage features ample storage, overhead lighting, electricity, and a built-in room - perfect for hobbies.
This is such a lovely home, in excellent condition and absolutely move-in ready! Schedule your showing today!
Contact an agent
Home facts
- Year built:1950
- Listing ID #:25023280
- Updated:January 25, 2026 at 07:27 AM
Rooms and interior
- Bedrooms:3
- Total bathrooms:2
- Full bathrooms:2
Heating and cooling
- Cooling:Central Air
Structure and exterior
- Year built:1950
Schools
- High school:Colleton
- Middle school:Colleton
- Elementary school:Forest Hills
Finances and disclosures
- Price:$329,000
New listings near 601 Carn Street
- New
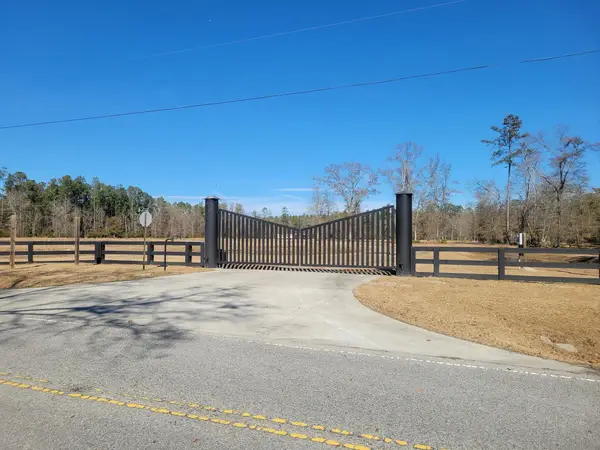 $49,500Active1 Acres
$49,500Active1 Acres91 Rice Gate Court #Lot 3, Walterboro, SC 29488
MLS# 26002264Listed by: HOME ADVANTAGE REALTY LLC LOWCOUNTRY - New
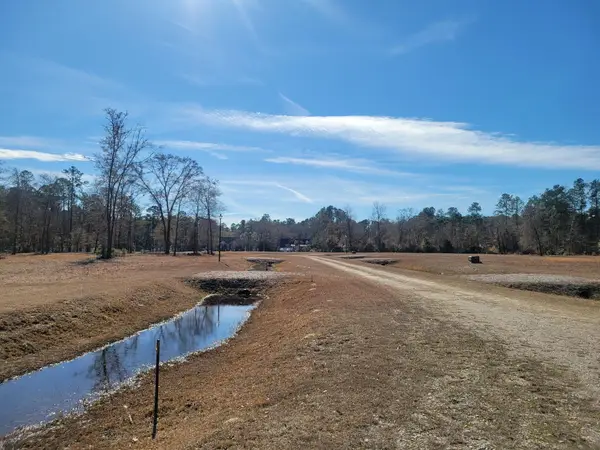 $49,500Active1.3 Acres
$49,500Active1.3 Acres83 Rice Gate Court #2, Walterboro, SC 29488
MLS# 26002251Listed by: HOME ADVANTAGE REALTY LLC LOWCOUNTRY - New
 $287,000Active4 beds 2 baths2,388 sq. ft.
$287,000Active4 beds 2 baths2,388 sq. ft.171 Parkwood Circle, Walterboro, SC 29488
MLS# 26002203Listed by: 1ST RESPONSE REALTY - New
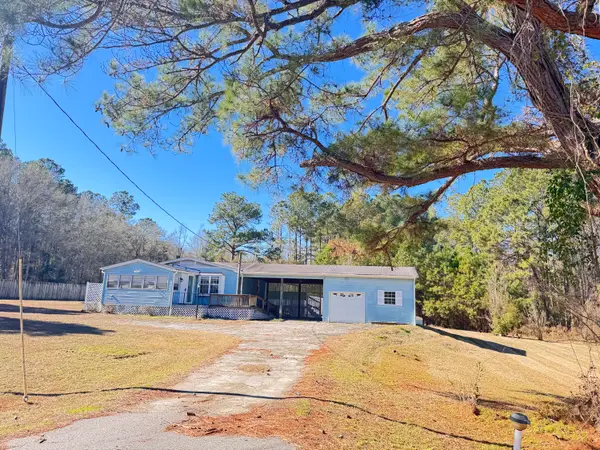 $189,000Active3 beds 2 baths1,404 sq. ft.
$189,000Active3 beds 2 baths1,404 sq. ft.612 Bedon Road, Walterboro, SC 29488
MLS# 26002181Listed by: ALL COUNTRY REAL ESTATE, LLC - New
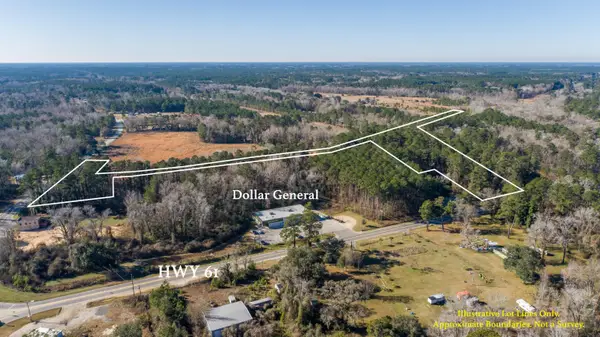 $225,000Active8.8 Acres
$225,000Active8.8 Acres00 Augusta Highway, Walterboro, SC 29488
MLS# 26002092Listed by: CAROLINA ONE REAL ESTATE - New
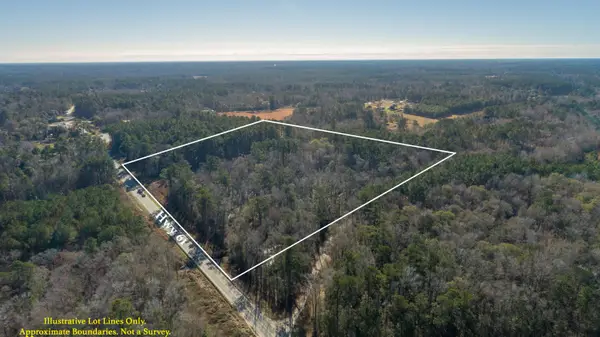 $325,000Active14.6 Acres
$325,000Active14.6 Acres000 Augusta Highway, Walterboro, SC 29488
MLS# 26002094Listed by: CAROLINA ONE REAL ESTATE - New
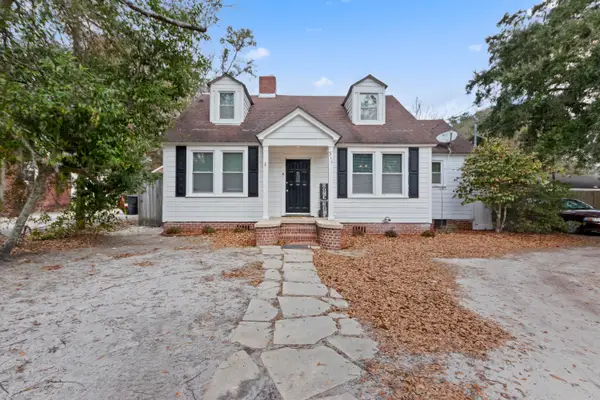 $260,000Active4 beds 2 baths1,726 sq. ft.
$260,000Active4 beds 2 baths1,726 sq. ft.311 Warren Street, Walterboro, SC 29488
MLS# 26002044Listed by: EXP REALTY LLC - New
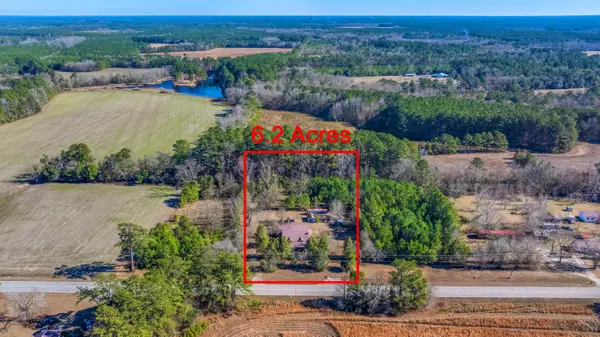 $250,000Active4 beds 2 baths2,591 sq. ft.
$250,000Active4 beds 2 baths2,591 sq. ft.7922 Jefferies Highway, Walterboro, SC 29488
MLS# 26001932Listed by: TABBY REALTY LLC - New
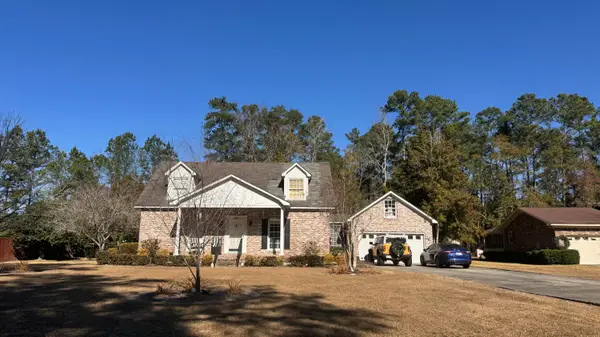 $365,000Active4 beds 5 baths2,884 sq. ft.
$365,000Active4 beds 5 baths2,884 sq. ft.123 Wintergreen Road, Walterboro, SC 29488
MLS# 26001834Listed by: THE COX TEAM BROKERED BY EXP REALTY - New
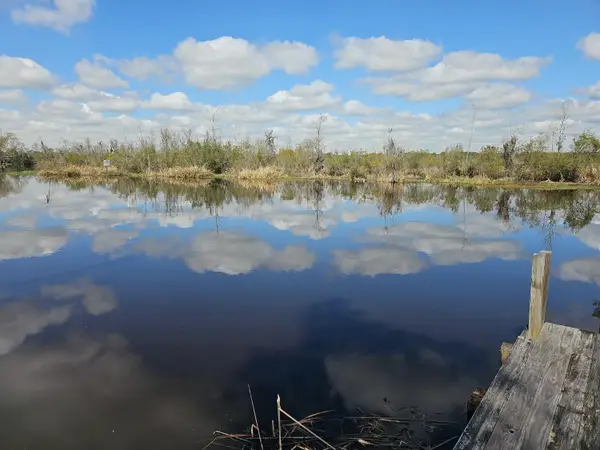 $475,000Active3 beds 3 baths2,755 sq. ft.
$475,000Active3 beds 3 baths2,755 sq. ft.757 Backfield Road, Walterboro, SC 29488
MLS# 26001579Listed by: BRAND NAME REAL ESTATE
