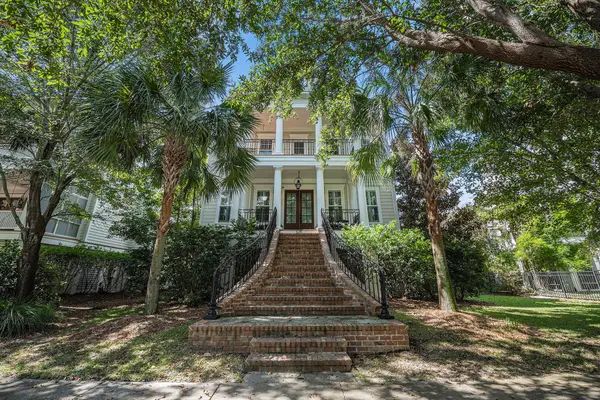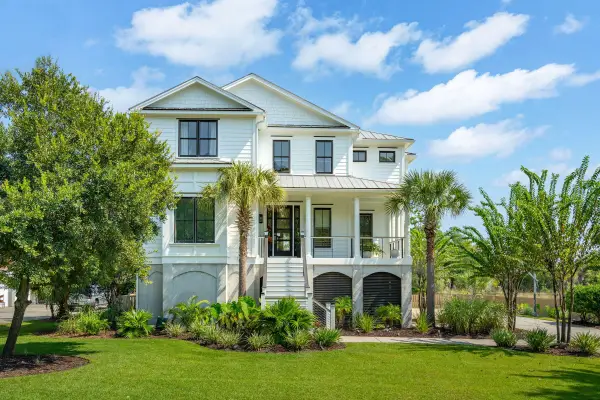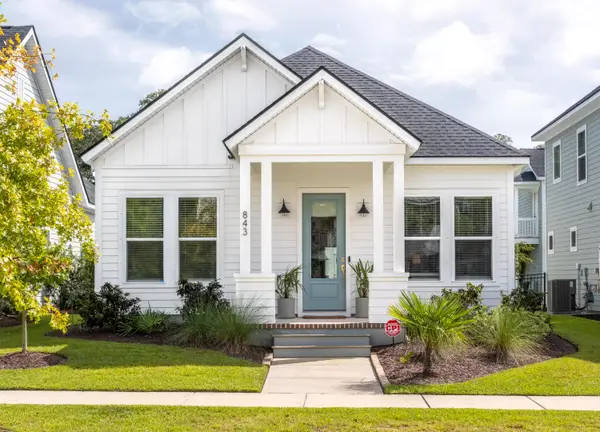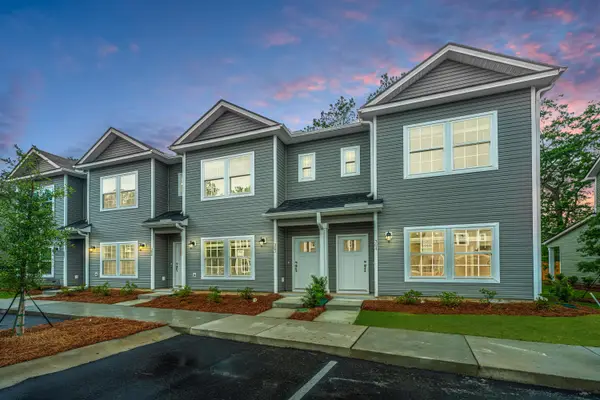263 Kelsey Boulevard, Wando, SC 29492
Local realty services provided by:ERA Wilder Realty
Listed by:tracy evangelista843-779-8660
Office:carolina one real estate
MLS#:25026002
Source:SC_CTAR
Price summary
- Price:$365,000
- Price per sq. ft.:$270.77
About this home
Welcome to this beautifully updated townhouse in the desirable Beresford Commons community. This two-bedroom, two-and-a-half-bathroom home has been thoughtfully renovated and is move-in ready. Step inside to a bright and open floor plan featuring stunning, engineered hardwood flooring that flows throughout the entire first floor. The main living area is perfect for both relaxing and entertaining. The modern kitchen is a true highlight, boasting beautiful quartz countertops, a stylish subway tile backsplash, and ample cabinetry. Upstairs, you'll find a unique and highly functional layout with dual primary ensuites. Both bedrooms are generously sized and feature vaulted ceilings that create an airy and spacious feel. Each offers a private bathroom and a walk-in closet, providingthe perfect retreat for residents or guests. Fresh paint and new carpeting have been installed throughout the upstairs for a clean, contemporary finish. Additional recent upgrades provide peace of mind and long-term value, including a new roof (May 2025), a newer HVAC system (2021), and a new water heater (2024). The private outdoor space is a serene extension of the home, featuring a nicely landscaped area with a charming paver patio, ideal for outdoor dining or simply enjoying the fresh air. Living in Beresford Commons offers not only a beautifully updated home but also access to the community's neighborhood pool, perfect for cooling off on warm days. Conveniently located, this townhouse combines modern comfort with a prime location.
Contact an agent
Home facts
- Year built:2005
- Listing ID #:25026002
- Added:2 day(s) ago
- Updated:September 25, 2025 at 07:26 PM
Rooms and interior
- Bedrooms:2
- Total bathrooms:3
- Full bathrooms:2
- Half bathrooms:1
- Living area:1,348 sq. ft.
Heating and cooling
- Cooling:Central Air
Structure and exterior
- Year built:2005
- Building area:1,348 sq. ft.
- Lot area:0.04 Acres
Schools
- High school:Philip Simmons
- Middle school:Philip Simmons
- Elementary school:Philip Simmons
Utilities
- Water:Public
- Sewer:Public Sewer
Finances and disclosures
- Price:$365,000
- Price per sq. ft.:$270.77
New listings near 263 Kelsey Boulevard
- New
 $2,625,000Active5 beds 6 baths4,223 sq. ft.
$2,625,000Active5 beds 6 baths4,223 sq. ft.1415 Smythe Street, Charleston, SC 29492
MLS# 25026148Listed by: MAX REAL ESTATE, LLC - New
 $750,000Active1.25 Acres
$750,000Active1.25 AcresAddress Withheld By Seller, Charleston, SC 29492
MLS# 25026152Listed by: KELLER WILLIAMS REALTY - New
 $2,145,000Active5 beds 6 baths4,708 sq. ft.
$2,145,000Active5 beds 6 baths4,708 sq. ft.1212 Winding Creek Court, Charleston, SC 29492
MLS# 25026170Listed by: CAROLINA ELITE REAL ESTATE - Open Sat, 11am to 2pmNew
 $729,000Active3 beds 2 baths1,680 sq. ft.
$729,000Active3 beds 2 baths1,680 sq. ft.843 Hopewell Drive, Charleston, SC 29492
MLS# 25026030Listed by: CAROLINA ONE REAL ESTATE - New
 $2,195,000Active5 beds 5 baths3,507 sq. ft.
$2,195,000Active5 beds 5 baths3,507 sq. ft.1613 Juliana Street, Daniel Island, SC 29492
MLS# 25025888Listed by: SMITH SPENCER REAL ESTATE  $412,400Pending3 beds 3 baths1,276 sq. ft.
$412,400Pending3 beds 3 baths1,276 sq. ft.1004 Twin Rivers Drive, Wando, SC 29492
MLS# 25025798Listed by: CAROLINA ONE REAL ESTATE- New
 $949,000Active5 beds 5 baths3,420 sq. ft.
$949,000Active5 beds 5 baths3,420 sq. ft.1221 Harriman Lane, Charleston, SC 29492
MLS# 25025775Listed by: TOLL BROTHERS REAL ESTATE, INC - Open Sun, 1 to 3pmNew
 $844,000Active3 beds 2 baths1,593 sq. ft.
$844,000Active3 beds 2 baths1,593 sq. ft.135 Pier View Street #101, Charleston, SC 29492
MLS# 25025731Listed by: DANIEL RAVENEL SOTHEBY'S INTERNATIONAL REALTY - Open Sat, 2 to 4pmNew
 $949,900Active4 beds 3 baths2,338 sq. ft.
$949,900Active4 beds 3 baths2,338 sq. ft.311 Coki Amalie Court, Wando, SC 29492
MLS# 25025681Listed by: REALTY ONE GROUP COASTAL
