525 Tayrn Drive, Wando, SC 29492
Local realty services provided by:ERA Wilder Realty

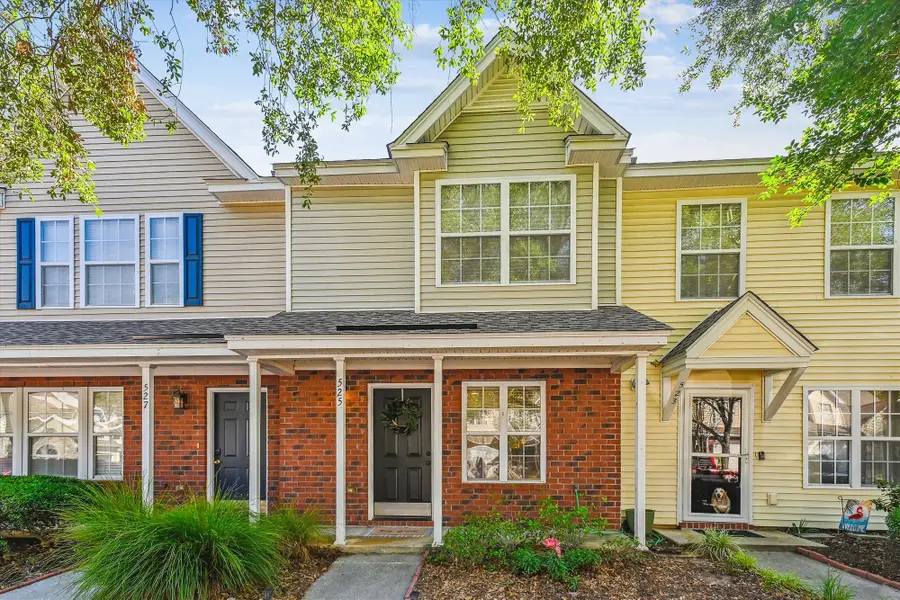
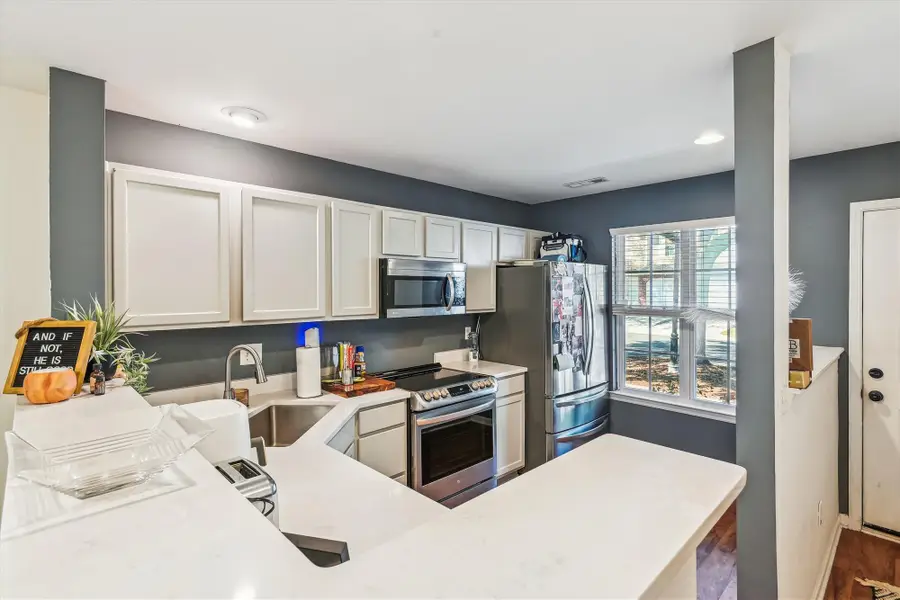
Listed by:andrew scherl
Office:exp realty llc.
MLS#:25013375
Source:SC_CTAR
Price summary
- Price:$305,000
- Price per sq. ft.:$287.74
About this home
Just Reduced to sell! This is the one you've been waiting for in Beresford common! 2 bedroom 2.5 bathroom charming,updated townhome is located in the quiet, established community in a great location!! Vinyl plank flooring carries throughout the first floors' modern floor plan with the kitchen opening up to the dining area and family room leading to the screened in porch. Updated kitchen with new Stainless steel appliance package, gorgeous quartz countertops and fresh cabinets. Upstairs you'll find 2 Master Suites both with vaulted ceilings, private baths, oversized closets. The home has a new roof, installed 2025, tankless water heater and has a 2023 HVAC unit.Within the new Phillip Simmons School District, and is conveniently located within minutes to 526, shopping, restaurants, Downtown Charleston and the Beaches.
HOA maintains the exterior of buildings, pressure washing, pool, landscaping, irrigation, termite bond, water and sewer, and carries the exterior insurance.
Contact an agent
Home facts
- Year built:2006
- Listing Id #:25013375
- Added:91 day(s) ago
- Updated:August 14, 2025 at 06:04 PM
Rooms and interior
- Bedrooms:2
- Total bathrooms:3
- Full bathrooms:2
- Half bathrooms:1
- Living area:1,060 sq. ft.
Heating and cooling
- Cooling:Central Air
- Heating:Heat Pump
Structure and exterior
- Year built:2006
- Building area:1,060 sq. ft.
Schools
- High school:Philip Simmons
- Middle school:Philip Simmons
- Elementary school:Philip Simmons
Utilities
- Water:Public
- Sewer:Public Sewer
Finances and disclosures
- Price:$305,000
- Price per sq. ft.:$287.74
New listings near 525 Tayrn Drive
- Open Fri, 10am to 12pmNew
 $1,715,000Active4 beds 4 baths3,110 sq. ft.
$1,715,000Active4 beds 4 baths3,110 sq. ft.1710 Trewin Court, Charleston, SC 29492
MLS# 25022099Listed by: CAROLINA ONE REAL ESTATE - New
 $979,990Active4 beds 4 baths2,864 sq. ft.
$979,990Active4 beds 4 baths2,864 sq. ft.142 Wando Reach Road, Wando, SC 29492
MLS# 25022356Listed by: WEEKLEY HOMES L P - New
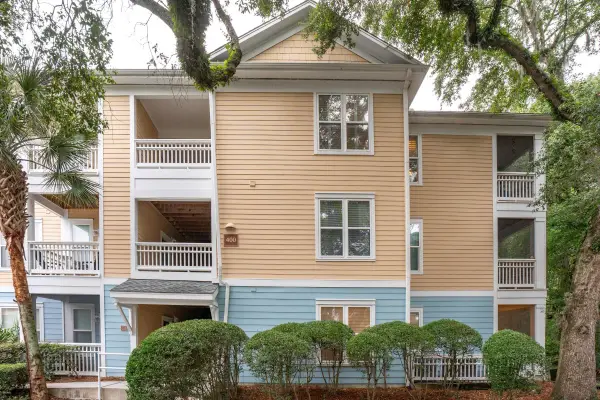 $440,000Active2 beds 2 baths1,120 sq. ft.
$440,000Active2 beds 2 baths1,120 sq. ft.400 Bucksley Lane #112, Daniel Island, SC 29492
MLS# 25021936Listed by: MCCONNELL REAL ESTATE PARTNERS - New
 $540,000Active3 beds 2 baths1,452 sq. ft.
$540,000Active3 beds 2 baths1,452 sq. ft.1436 Water Edge Drive, Charleston, SC 29492
MLS# 25022295Listed by: MATT O'NEILL REAL ESTATE - New
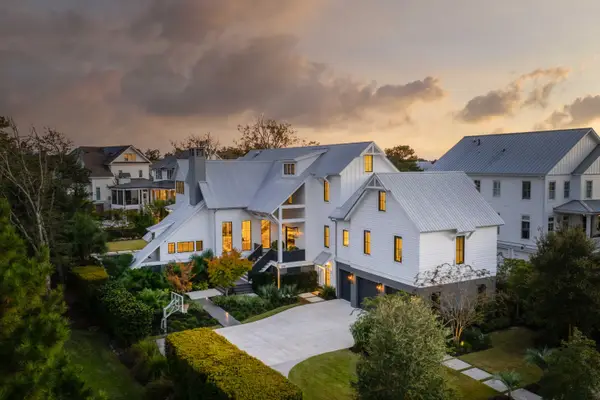 $6,995,000Active6 beds 6 baths6,703 sq. ft.
$6,995,000Active6 beds 6 baths6,703 sq. ft.572 Wading Place, Daniel Island, SC 29492
MLS# 25022273Listed by: ISLAND HOUSE REAL ESTATE - New
 $5,195,000Active6 beds 7 baths5,156 sq. ft.
$5,195,000Active6 beds 7 baths5,156 sq. ft.351 Lesesne Street, Charleston, SC 29492
MLS# 25022195Listed by: CAROLINA ONE REAL ESTATE - New
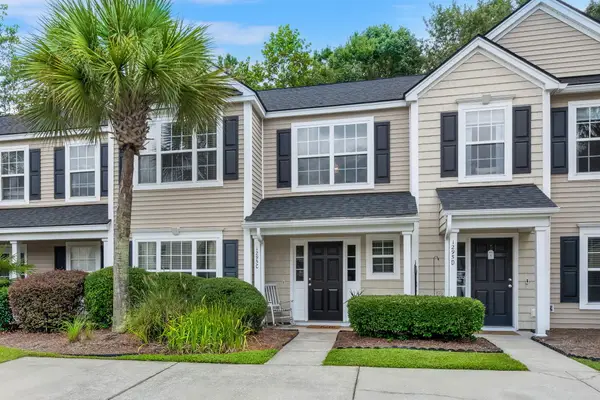 $409,900Active3 beds 3 baths1,577 sq. ft.
$409,900Active3 beds 3 baths1,577 sq. ft.1295 Island Club Drive #C, Charleston, SC 29492
MLS# 25022051Listed by: LIFESTYLE REAL ESTATE - New
 $1,875,000Active4 beds 4 baths3,592 sq. ft.
$1,875,000Active4 beds 4 baths3,592 sq. ft.409 Buffware Court, Charleston, SC 29492
MLS# 25021795Listed by: CENTURY 21 PROPERTIES PLUS - New
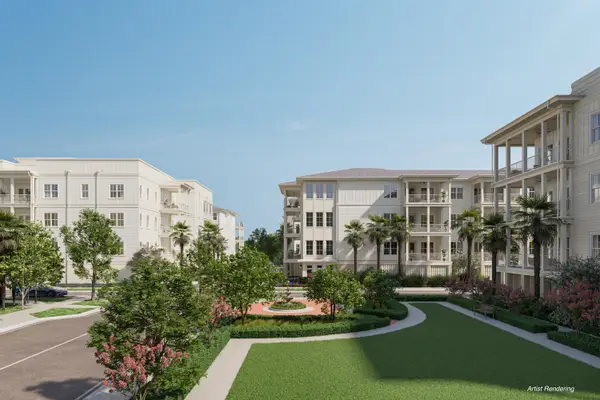 $1,650,000Active2 beds 2 baths1,827 sq. ft.
$1,650,000Active2 beds 2 baths1,827 sq. ft.540 Helmsman Street #1231, Daniel Island, SC 29492
MLS# 25021799Listed by: EAST WEST REALTY, LLC - New
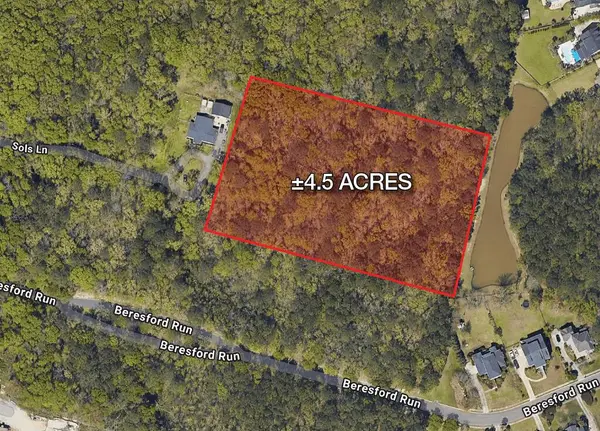 $700,000Active4.5 Acres
$700,000Active4.5 Acres0 Sols Lane, Charleston, SC 29492
MLS# 25021777Listed by: NAI CHARLESTON, LLC
