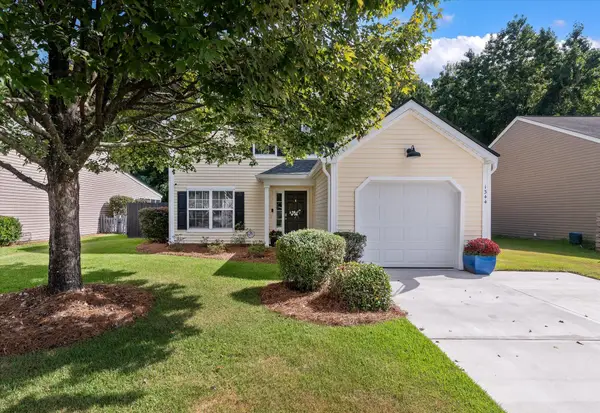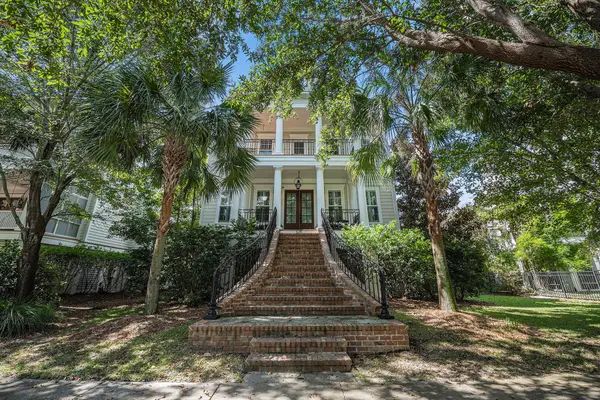803 Twin Rivers Drive, Wando, SC 29492
Local realty services provided by:ERA Wilder Realty
Listed by:kendra boozer843-779-8660
Office:carolina one real estate
MLS#:25011824
Source:SC_CTAR
803 Twin Rivers Drive,Wando, SC 29492
$389,900
- 3 Beds
- 3 Baths
- 1,276 sq. ft.
- Single family
- Active
Price summary
- Price:$389,900
- Price per sq. ft.:$305.56
About this home
THIS BRAND NEW TOWNHOME WITH A GROUND FLOOR PRIMARY SUITE IS READY NOW! A thoughtful interior layout boasts an open design offering easy living! The eat-in kitchen has granite countertops, 42'' upper cabinetry sporting contemporary hardware, subway tile backsplash, prep island - plus a pantry for extra storage needs. The first floor suite features private outdoor space offering the perfect spot to savor your morning cup of coffee. The adjoining full bath has a stand-up tile shower and quartz vanity. There are two nicely proportioned bedrooms found on the second level and both have good sized closets as well as a hall bath with shower/tub combo and the laundry room. Twin Rivers Towns is located along the Clements Ferry corridor so convenient to near-by grocery stores and local dining.Easy access to and from Mount Pleasant, Daniel Island, North Charleston and Historic Downtown Charleston. Amenities under way including a community swimming pool, cabana with changing area, hammocks and bark park.
Contact an agent
Home facts
- Year built:2025
- Listing ID #:25011824
- Added:149 day(s) ago
- Updated:September 27, 2025 at 10:27 AM
Rooms and interior
- Bedrooms:3
- Total bathrooms:3
- Full bathrooms:2
- Half bathrooms:1
- Living area:1,276 sq. ft.
Heating and cooling
- Cooling:Central Air
- Heating:Electric, Heat Pump
Structure and exterior
- Year built:2025
- Building area:1,276 sq. ft.
Schools
- High school:Philip Simmons
- Middle school:Philip Simmons
- Elementary school:Philip Simmons
Utilities
- Water:Public
- Sewer:Public Sewer
Finances and disclosures
- Price:$389,900
- Price per sq. ft.:$305.56
New listings near 803 Twin Rivers Drive
- New
 $2,450,000Active4 beds 5 baths3,398 sq. ft.
$2,450,000Active4 beds 5 baths3,398 sq. ft.225 Delahow Street, Charleston, SC 29492
MLS# 25026318Listed by: EXP REALTY LLC - New
 $779,000Active4 beds 3 baths2,470 sq. ft.
$779,000Active4 beds 3 baths2,470 sq. ft.1185 Rivers Reach Drive, Wando, SC 29492
MLS# 25026314Listed by: EXP REALTY LLC - New
 $1,800,000Active4 beds 4 baths3,101 sq. ft.
$1,800,000Active4 beds 4 baths3,101 sq. ft.331 Blowing Fresh Drive, Charleston, SC 29492
MLS# 25026173Listed by: CENTURY 21 PROPERTIES PLUS - New
 $2,850,000Active3 beds 4 baths2,890 sq. ft.
$2,850,000Active3 beds 4 baths2,890 sq. ft.519 Helmsman Street #519, Daniel Island, SC 29492
MLS# 25026269Listed by: EAST WEST REALTY, LLC - New
 $2,950,000Active5 beds 6 baths4,654 sq. ft.
$2,950,000Active5 beds 6 baths4,654 sq. ft.207 Ferryman Lane, Charleston, SC 29492
MLS# 25026253Listed by: DUNES PROPERTIES OF CHARLESTON INC - New
 $525,000Active4 beds 4 baths2,000 sq. ft.
$525,000Active4 beds 4 baths2,000 sq. ft.112 Rowans Creek Drive, Charleston, SC 29492
MLS# 25026260Listed by: AGENTOWNED REALTY CHARLESTON GROUP - New
 $2,000,000Active3 beds 4 baths2,946 sq. ft.
$2,000,000Active3 beds 4 baths2,946 sq. ft.315 Longshore Street #315, Charleston, SC 29492
MLS# 25026263Listed by: EAST WEST REALTY, LLC - New
 $1,767,000Active2 beds 2 baths1,827 sq. ft.
$1,767,000Active2 beds 2 baths1,827 sq. ft.540 Helmsman Street #1226, Daniel Island, SC 29492
MLS# 25026267Listed by: EAST WEST REALTY, LLC - New
 $594,990Active4 beds 3 baths1,729 sq. ft.
$594,990Active4 beds 3 baths1,729 sq. ft.1344 Palm Cove Drive, Charleston, SC 29492
MLS# 25026216Listed by: HAYDEN JENNINGS PROPERTIES - New
 $2,625,000Active5 beds 6 baths4,223 sq. ft.
$2,625,000Active5 beds 6 baths4,223 sq. ft.1415 Smythe Street, Charleston, SC 29492
MLS# 25026148Listed by: MAX REAL ESTATE, LLC
